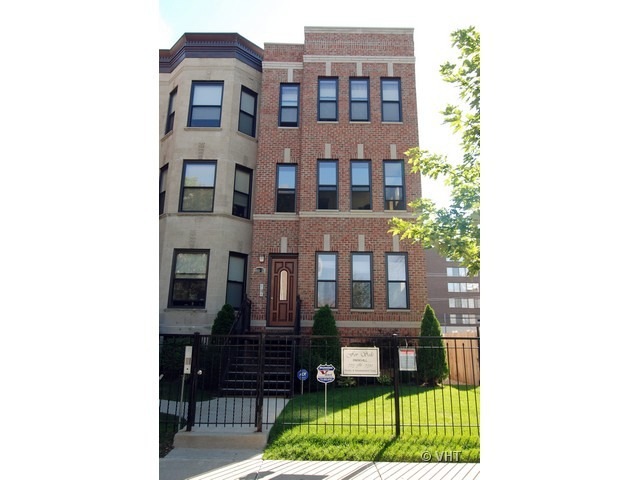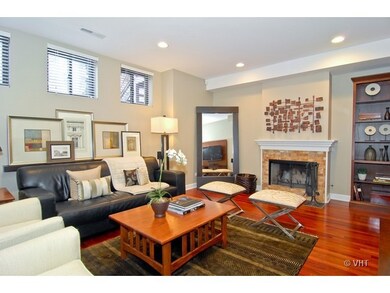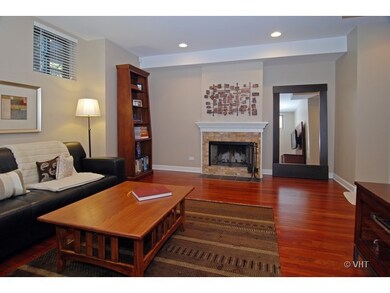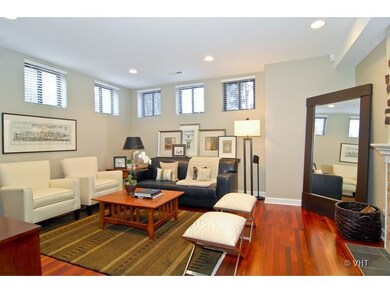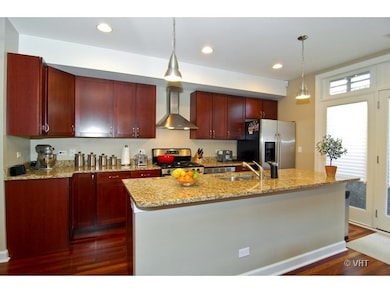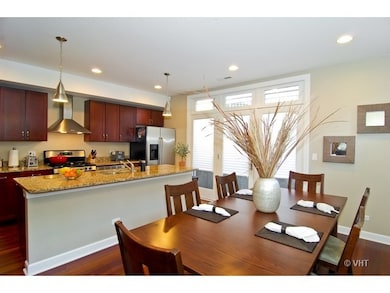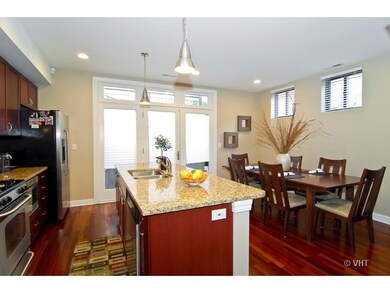
4911 N Kenmore Ave Unit GS Chicago, IL 60640
Little Vietnam NeighborhoodHighlights
- Wood Flooring
- 4-minute walk to Argyle Station
- Terrace
- Main Floor Bedroom
- End Unit
- 2-minute walk to Buttercup Park
About This Home
As of April 2025FHA APPROVED! INCRD BRGHT 2BD/2BA 1600 SQFT CRNR TERRACE HOME IN SHERIDAN PRK W/TONS OF WNDWS,HI-CLNGS & UNOBSTRCTD S & W LIGHT STEPS TO IT ALL INCL PUB TRANS & LAKE;BRAZ CHRY FLRS T/O;LUXE CHRY/SS/GRNTE ISLD KTCHN OPENS TO FAM RM/DIN RM;XTRA-WIDE SEP LR W/FPLC W/CSTM STONE SRND;SPA-CALIBR CSTM STNE BATHS INCL SEP SHWR & TUB IN MSTR;PRIV TERRCE FOR ENTERTAINING;IN-UNIT SD-BY-SD W/D;ADD'L PRIV STRGE & GRGE PKG INCL!
Property Details
Home Type
- Condominium
Est. Annual Taxes
- $4,928
Year Built
- 2006
Lot Details
- End Unit
- Southern Exposure
- East or West Exposure
HOA Fees
- $171 per month
Parking
- Detached Garage
- Garage Door Opener
- Shared Driveway
- Parking Included in Price
- Garage Is Owned
Home Design
- Brick Exterior Construction
- Slab Foundation
- Rubber Roof
- Limestone
Interior Spaces
- Gas Log Fireplace
- Entrance Foyer
- Storage
- Wood Flooring
Kitchen
- Breakfast Bar
- Walk-In Pantry
- Oven or Range
- <<microwave>>
- Dishwasher
- Stainless Steel Appliances
- Kitchen Island
- Disposal
Bedrooms and Bathrooms
- Main Floor Bedroom
- Primary Bathroom is a Full Bathroom
- Dual Sinks
- Separate Shower
Laundry
- Dryer
- Washer
Home Security
Outdoor Features
- Patio
- Terrace
Location
- Property is near a bus stop
Utilities
- Forced Air Heating and Cooling System
- Heating System Uses Gas
- Individual Controls for Heating
- Lake Michigan Water
Listing and Financial Details
- Homeowner Tax Exemptions
Community Details
Pet Policy
- Pets Allowed
Additional Features
- Common Area
- Storm Screens
Ownership History
Purchase Details
Home Financials for this Owner
Home Financials are based on the most recent Mortgage that was taken out on this home.Purchase Details
Home Financials for this Owner
Home Financials are based on the most recent Mortgage that was taken out on this home.Purchase Details
Home Financials for this Owner
Home Financials are based on the most recent Mortgage that was taken out on this home.Purchase Details
Similar Homes in Chicago, IL
Home Values in the Area
Average Home Value in this Area
Purchase History
| Date | Type | Sale Price | Title Company |
|---|---|---|---|
| Warranty Deed | $350,000 | First American Title | |
| Warranty Deed | $350,000 | First American Title | |
| Warranty Deed | $256,000 | Landtrust National Title | |
| Warranty Deed | $256,000 | Landtrust National Title | |
| Warranty Deed | $224,000 | -- | |
| Warranty Deed | $224,000 | -- | |
| Warranty Deed | $224,000 | -- | |
| Warranty Deed | $224,000 | -- | |
| Warranty Deed | $224,000 | -- | |
| Warranty Deed | $224,000 | -- | |
| Warranty Deed | $315,000 | Attorneys Title Guaranty Fun | |
| Warranty Deed | $315,000 | Attorneys Title Guaranty Fun |
Mortgage History
| Date | Status | Loan Amount | Loan Type |
|---|---|---|---|
| Open | $280,000 | New Conventional | |
| Previous Owner | $243,200 | New Conventional | |
| Previous Owner | $212,800 | New Conventional |
Property History
| Date | Event | Price | Change | Sq Ft Price |
|---|---|---|---|---|
| 04/22/2025 04/22/25 | Sold | $350,000 | +1.4% | -- |
| 02/17/2025 02/17/25 | Pending | -- | -- | -- |
| 02/13/2025 02/13/25 | For Sale | $345,000 | +34.8% | -- |
| 07/30/2018 07/30/18 | Sold | $256,000 | -5.2% | -- |
| 06/23/2018 06/23/18 | Pending | -- | -- | -- |
| 06/01/2018 06/01/18 | For Sale | $269,900 | +20.5% | -- |
| 07/15/2014 07/15/14 | Sold | $224,000 | -0.2% | $140 / Sq Ft |
| 05/15/2014 05/15/14 | Pending | -- | -- | -- |
| 05/04/2014 05/04/14 | For Sale | $224,500 | -- | $140 / Sq Ft |
Tax History Compared to Growth
Tax History
| Year | Tax Paid | Tax Assessment Tax Assessment Total Assessment is a certain percentage of the fair market value that is determined by local assessors to be the total taxable value of land and additions on the property. | Land | Improvement |
|---|---|---|---|---|
| 2024 | $4,928 | $28,946 | $6,317 | $22,629 |
| 2023 | $4,782 | $26,671 | $5,087 | $21,584 |
| 2022 | $4,782 | $26,671 | $5,087 | $21,584 |
| 2021 | $4,693 | $26,670 | $5,087 | $21,583 |
| 2020 | $3,971 | $20,930 | $3,900 | $17,030 |
| 2019 | $4,683 | $23,311 | $3,900 | $19,411 |
| 2018 | $3,603 | $23,311 | $3,900 | $19,411 |
| 2017 | $3,092 | $17,741 | $3,391 | $14,350 |
| 2016 | $3,667 | $17,741 | $3,391 | $14,350 |
| 2015 | $3,362 | $17,741 | $3,391 | $14,350 |
| 2014 | $3,293 | $19,790 | $2,586 | $17,204 |
| 2013 | $3,121 | $19,790 | $2,586 | $17,204 |
Agents Affiliated with this Home
-
Stephanie Cutter

Seller's Agent in 2025
Stephanie Cutter
Coldwell Banker Realty
(312) 965-9600
1 in this area
253 Total Sales
-
Scott Fishman

Buyer's Agent in 2025
Scott Fishman
Worth Clark Realty
(773) 316-5409
1 in this area
183 Total Sales
-
Scott Curcio

Seller's Agent in 2018
Scott Curcio
Baird Warner
(773) 517-6585
2 in this area
474 Total Sales
-
Mario Greco

Seller's Agent in 2014
Mario Greco
Compass
(773) 255-6562
7 in this area
1,112 Total Sales
Map
Source: Midwest Real Estate Data (MRED)
MLS Number: MRD08604573
APN: 14-08-411-029-1004
- 4906 N Kenmore Ave Unit 2S
- 4869 N Kenmore Ave Unit G
- 4872 N Kenmore Ave Unit 1
- 4860 N Kenmore Ave Unit 4S
- 4879 N Winthrop Ave Unit D
- 4933 N Winthrop Ave Unit 2S
- 5021 N Kenmore Ave Unit 1S
- 900 W Ainslie St Unit A
- 902 W Margate Terrace Unit 2D
- 858 W Margate Terrace
- 847 W Ainslie St Unit 3W
- 847 W Ainslie St Unit 3E
- 847 W Ainslie St Unit 2E
- 847 W Ainslie St Unit 1E
- 4960 N Marine Dr Unit 616
- 4960 N Marine Dr Unit 519
- 4960 N Marine Dr Unit 512
- 4950 N Marine Dr Unit 1105
- 1215 W Gunnison St Unit 310
- 1215 W Gunnison St Unit 205
