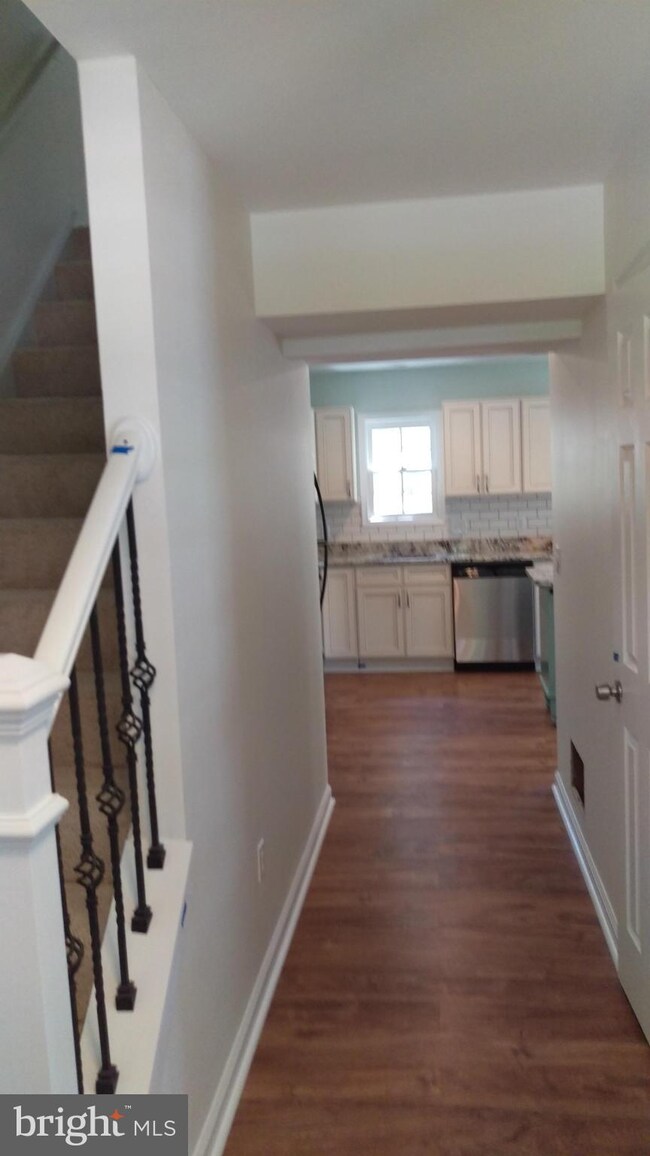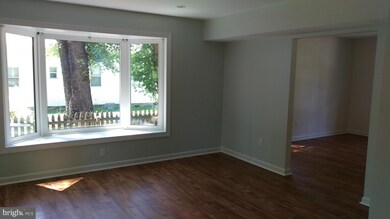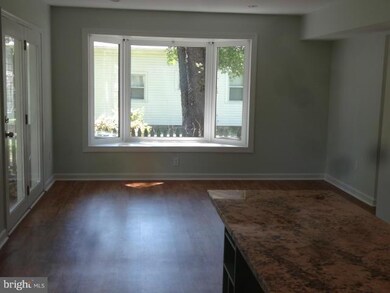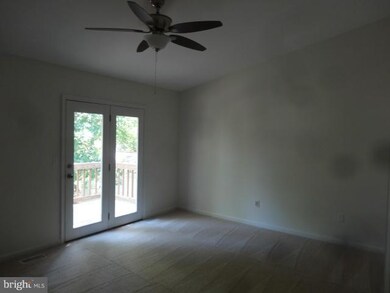
4911 Olive St Shady Side, MD 20764
Highlights
- Boat Ramp
- Open Floorplan
- Deck
- Beach
- Colonial Architecture
- Main Floor Bedroom
About This Home
As of December 2016Back on Market!Move in ready! Custom renovated 3BR, 2 1/2BA home in water community. All new stainless appliances; upgraded granite counters. Custom tile work. Spacious en-suite MBR w private deck. New flooring throughout. Open and bright floor plan. Large deck/yard for entertaining. Short walk to community beach/park, boat ramp and more.
Home Details
Home Type
- Single Family
Est. Annual Taxes
- $2,751
Year Built
- Built in 1991
Lot Details
- 7,500 Sq Ft Lot
- Partially Fenced Property
- Property is in very good condition
HOA Fees
- $4 Monthly HOA Fees
Home Design
- Colonial Architecture
- Asphalt Roof
- Vinyl Siding
- Concrete Perimeter Foundation
Interior Spaces
- 1,568 Sq Ft Home
- Property has 2 Levels
- Open Floorplan
- Entrance Foyer
- Family Room
- Combination Kitchen and Living
- Breakfast Room
- Dining Room
Kitchen
- Electric Oven or Range
- Self-Cleaning Oven
- Cooktop
- Microwave
- Dishwasher
- Kitchen Island
- Upgraded Countertops
- Disposal
Bedrooms and Bathrooms
- 3 Bedrooms
- Main Floor Bedroom
- En-Suite Primary Bedroom
- En-Suite Bathroom
- 2.5 Bathrooms
Laundry
- Laundry Room
- Stacked Washer and Dryer
Home Security
- Carbon Monoxide Detectors
- Fire and Smoke Detector
Parking
- Driveway
- Off-Street Parking
Outdoor Features
- Balcony
- Deck
- Porch
Utilities
- Central Heating and Cooling System
- Heat Pump System
- Well
- Electric Water Heater
- Water Conditioner is Owned
Listing and Financial Details
- Tax Lot 16
- Assessor Parcel Number 020700190072969
Community Details
Overview
- Voluntary Westelee Civic Assoc Community
- Avalon Shores Subdivision
Recreation
- Boat Ramp
- Beach
Ownership History
Purchase Details
Home Financials for this Owner
Home Financials are based on the most recent Mortgage that was taken out on this home.Purchase Details
Home Financials for this Owner
Home Financials are based on the most recent Mortgage that was taken out on this home.Purchase Details
Purchase Details
Similar Homes in the area
Home Values in the Area
Average Home Value in this Area
Purchase History
| Date | Type | Sale Price | Title Company |
|---|---|---|---|
| Deed | $290,000 | Universal Title | |
| Deed | $185,317 | Sage Title Group Llc | |
| Deed | $151,900 | -- | |
| Deed | $124,900 | -- |
Mortgage History
| Date | Status | Loan Amount | Loan Type |
|---|---|---|---|
| Open | $267,000 | New Conventional | |
| Closed | $284,747 | FHA | |
| Previous Owner | $177,800 | Construction | |
| Previous Owner | $320,800 | Adjustable Rate Mortgage/ARM | |
| Previous Owner | $240,081 | Adjustable Rate Mortgage/ARM | |
| Closed | -- | No Value Available |
Property History
| Date | Event | Price | Change | Sq Ft Price |
|---|---|---|---|---|
| 12/29/2016 12/29/16 | Sold | $290,000 | -1.7% | $185 / Sq Ft |
| 11/24/2016 11/24/16 | For Sale | $294,950 | 0.0% | $188 / Sq Ft |
| 10/25/2016 10/25/16 | Pending | -- | -- | -- |
| 10/24/2016 10/24/16 | Pending | -- | -- | -- |
| 09/27/2016 09/27/16 | Price Changed | $294,950 | -1.7% | $188 / Sq Ft |
| 08/17/2016 08/17/16 | For Sale | $299,950 | +61.9% | $191 / Sq Ft |
| 06/05/2016 06/05/16 | Sold | $185,317 | +3.0% | $118 / Sq Ft |
| 05/09/2016 05/09/16 | Pending | -- | -- | -- |
| 04/26/2016 04/26/16 | For Sale | $179,900 | -- | $115 / Sq Ft |
Tax History Compared to Growth
Tax History
| Year | Tax Paid | Tax Assessment Tax Assessment Total Assessment is a certain percentage of the fair market value that is determined by local assessors to be the total taxable value of land and additions on the property. | Land | Improvement |
|---|---|---|---|---|
| 2024 | $3,551 | $299,100 | $0 | $0 |
| 2023 | $3,440 | $280,200 | $136,100 | $144,100 |
| 2022 | $3,216 | $277,500 | $0 | $0 |
| 2021 | $6,330 | $274,800 | $0 | $0 |
| 2020 | $3,074 | $272,100 | $136,100 | $136,000 |
| 2019 | $3,018 | $261,500 | $0 | $0 |
| 2018 | $198 | $250,900 | $0 | $0 |
| 2017 | $2,832 | $240,300 | $0 | $0 |
| 2016 | $198 | $238,633 | $0 | $0 |
| 2015 | $198 | $236,967 | $0 | $0 |
| 2014 | -- | $235,300 | $0 | $0 |
Agents Affiliated with this Home
-
Alex Hodges

Seller's Agent in 2016
Alex Hodges
Cottage Street Realty LLC
(703) 819-1023
614 Total Sales
-
John Day

Seller's Agent in 2016
John Day
Taylor Properties
(410) 507-2909
2 Total Sales
-
Kirk Groves

Buyer's Agent in 2016
Kirk Groves
WON Realty, LLC
(410) 340-8975
17 Total Sales
-
H
Buyer's Agent in 2016
Howard Bladen
Douglas Realty
Map
Source: Bright MLS
MLS Number: 1002472326
APN: 07-001-90072969
- 4906 Lee Blvd
- 1216 Steamboat Rd
- 4908 Aspen St
- 4977 Lerch Dr
- 4911 Lerch Dr
- 1207 Avalon Blvd
- 4927 Hine Dr
- 1133 Steamboat Rd
- 1216 Hawthorne St
- 1100 Steamboat Rd
- 6508 Shady Side Rd
- 6512 Shady Side Rd
- 1302 Spruce St
- 1045 Back Bay Beach Rd
- 6561 Shady Side Rd
- 1334 Jordan Dr
- 1419 Shady Rest Rd
- 0 Riverside Dr Unit C4 MDAA2119968
- 0 Riverside Dr Unit B43 MDAA2117960
- 4846 Woods Wharf Rd






