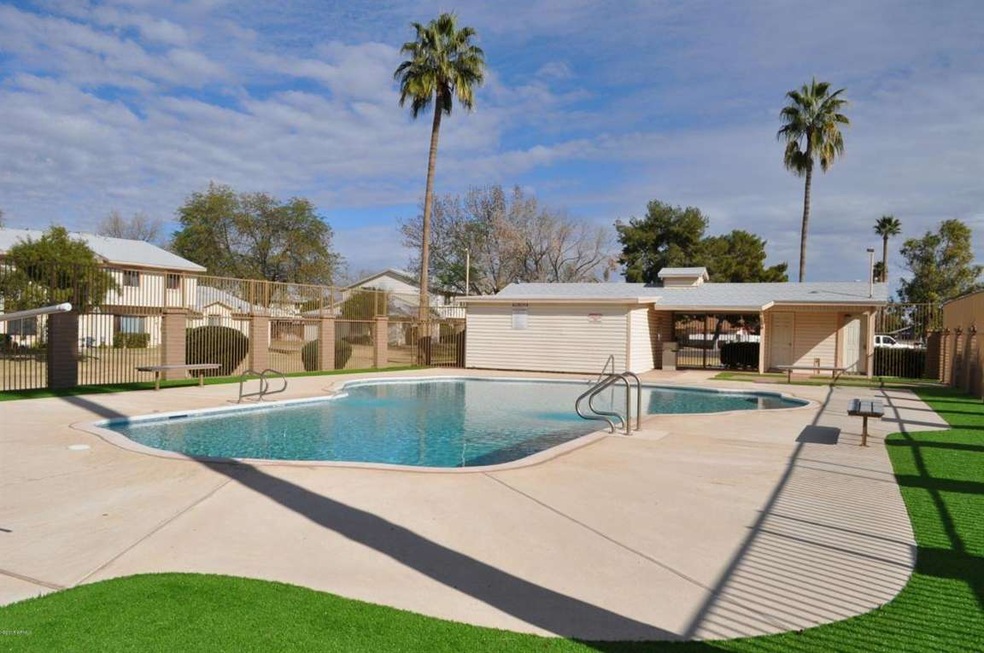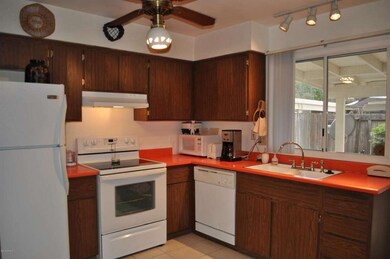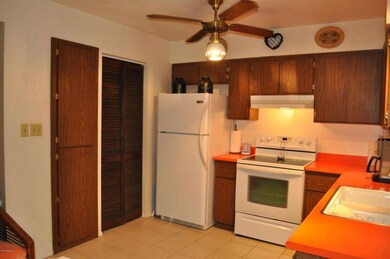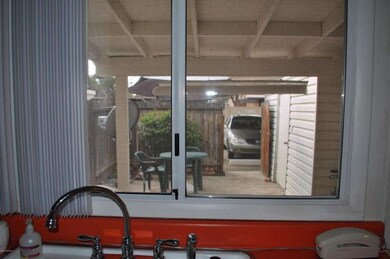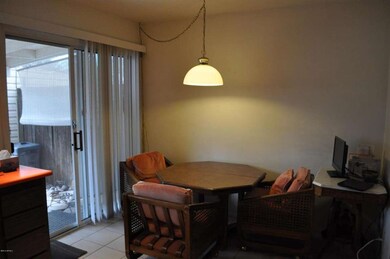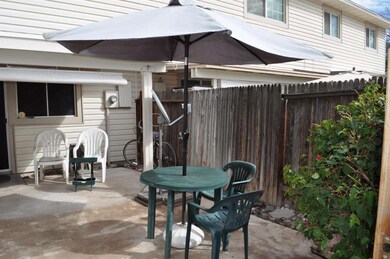
4911 S Terrace Rd Tempe, AZ 85282
The Lakes NeighborhoodEstimated Value: $274,000 - $301,000
Highlights
- Community Pool
- Eat-In Kitchen
- Solar Screens
- Covered patio or porch
- Double Pane Windows
- Tile Flooring
About This Home
As of May 2015Well maintained townhouse in convenient Tempe location. Perfect for first time home buyer or investment. Ceramic tile all throughout downstairs, wood flooring on stairs, carpet upstairs. Two bedrooms upstairs share 1 full bathroom, half bath downstairs. All windows have been replaced with dual pane windows and sunscreens. Kitchen has all white appliances. Laundry room off kitchen. Covered patio with separate storage shed. Great location within this community with view onto the large HOA greenbelt, close to community pool. Conveniently located with easy access to US-60, I-10, shopping, dining, mall and more. Don’t miss this one! Condo has been through the Maricopa County Weatherization Program and improvement program for energy savings. As part of that program there was 12 inches of insulation added to the attic and a new energy efficient water heater, for large energy savings
Last Agent to Sell the Property
Weichert, Realtors - Courtney Valleywide Brokerage Phone: 480-705-9600 License #BR008293000 Listed on: 01/28/2015

Townhouse Details
Home Type
- Townhome
Est. Annual Taxes
- $488
Year Built
- Built in 1972
Lot Details
- 950 Sq Ft Lot
- Wood Fence
- Grass Covered Lot
HOA Fees
- $149 Monthly HOA Fees
Home Design
- Wood Frame Construction
- Composition Roof
- Siding
Interior Spaces
- 1,008 Sq Ft Home
- 2-Story Property
- Ceiling Fan
- Double Pane Windows
- Solar Screens
- Eat-In Kitchen
Flooring
- Carpet
- Tile
Bedrooms and Bathrooms
- 2 Bedrooms
- Primary Bathroom is a Full Bathroom
- 1.5 Bathrooms
Parking
- 2 Carport Spaces
- Assigned Parking
Outdoor Features
- Covered patio or porch
- Outdoor Storage
Schools
- Arroyo Elementary School
- Connolly Middle School
- Mcclintock High School
Utilities
- Refrigerated Cooling System
- Heating Available
- High Speed Internet
- Cable TV Available
Listing and Financial Details
- Tax Lot 48
- Assessor Parcel Number 133-38-261
Community Details
Overview
- Association fees include roof repair, insurance, pest control, ground maintenance, street maintenance, front yard maint, maintenance exterior
- Vision Com Managemen Association, Phone Number (480) 759-4945
- Built by Hallcraft Homes
- Park Premiere Subdivision
Recreation
- Community Pool
- Bike Trail
Ownership History
Purchase Details
Purchase Details
Purchase Details
Home Financials for this Owner
Home Financials are based on the most recent Mortgage that was taken out on this home.Purchase Details
Home Financials for this Owner
Home Financials are based on the most recent Mortgage that was taken out on this home.Similar Homes in Tempe, AZ
Home Values in the Area
Average Home Value in this Area
Purchase History
| Date | Buyer | Sale Price | Title Company |
|---|---|---|---|
| Bloom Family Trust | -- | None Listed On Document | |
| Bloom Barbara | -- | None Available | |
| Bloom Jeffrey Warren | $109,000 | Empire West Title Agency | |
| Bloom Jeffrey Warren | -- | Empire West Title Agency |
Mortgage History
| Date | Status | Borrower | Loan Amount |
|---|---|---|---|
| Previous Owner | Bloom Jeffrey Warren | $81,750 | |
| Previous Owner | Bloom Jeffrey Warren | $81,750 |
Property History
| Date | Event | Price | Change | Sq Ft Price |
|---|---|---|---|---|
| 05/28/2015 05/28/15 | Sold | $109,000 | -5.1% | $108 / Sq Ft |
| 04/20/2015 04/20/15 | Pending | -- | -- | -- |
| 03/27/2015 03/27/15 | Price Changed | $114,900 | -4.2% | $114 / Sq Ft |
| 03/05/2015 03/05/15 | Price Changed | $119,900 | -4.1% | $119 / Sq Ft |
| 01/28/2015 01/28/15 | For Sale | $125,000 | -- | $124 / Sq Ft |
Tax History Compared to Growth
Tax History
| Year | Tax Paid | Tax Assessment Tax Assessment Total Assessment is a certain percentage of the fair market value that is determined by local assessors to be the total taxable value of land and additions on the property. | Land | Improvement |
|---|---|---|---|---|
| 2025 | $820 | $8,466 | -- | -- |
| 2024 | $810 | $8,063 | -- | -- |
| 2023 | $810 | $19,660 | $3,930 | $15,730 |
| 2022 | $774 | $15,370 | $3,070 | $12,300 |
| 2021 | $789 | $13,950 | $2,790 | $11,160 |
| 2020 | $763 | $12,350 | $2,470 | $9,880 |
| 2019 | $748 | $10,850 | $2,170 | $8,680 |
| 2018 | $728 | $9,930 | $1,980 | $7,950 |
| 2017 | $705 | $8,730 | $1,740 | $6,990 |
| 2016 | $702 | $7,650 | $1,530 | $6,120 |
| 2015 | $679 | $6,600 | $1,320 | $5,280 |
Agents Affiliated with this Home
-
Randy Courtney

Seller's Agent in 2015
Randy Courtney
Weichert, Realtors - Courtney Valleywide
(602) 615-6500
9 in this area
300 Total Sales
-
Sebastian Ivan
S
Buyer's Agent in 2015
Sebastian Ivan
HomeSmart
(480) 370-7222
1 in this area
10 Total Sales
Map
Source: Arizona Regional Multiple Listing Service (ARMLS)
MLS Number: 5228471
APN: 133-38-261
- 1217 E Fremont Dr
- 1204 E Baseline Rd
- 1115 E Carter Dr
- 4613 S Rita Ln
- 1205 E Northshore Dr Unit 121
- 5200 S Lakeshore Dr Unit 120
- 5200 S Lakeshore Dr Unit 206
- 5200 S Lakeshore Dr Unit 204
- 4645 S Lakeshore Dr Unit 10
- 4645 S Lakeshore Dr Unit 10,11
- 4645 S Lakeshore Dr Unit 11
- 4804 S Elm St
- 1323 E Whalers Way
- 1329 E Whalers Way
- 5103 S Birch St
- 1615 E Fremont Dr
- 4415 S Poplar St
- 1052 E Sandpiper Dr
- 3923 S Dorsey Ln
- 1631 E Dunbar Dr
- 4911 S Terrace Rd
- 4913 S Terrace Rd
- 4909 S Terrace Rd
- 4915 S Terrace Rd
- 4907 S Terrace Rd
- 4917 S Terrace Rd
- 4905 S Terrace Rd
- 5001 S Terrace Rd
- 5001 S Terrace Rd
- 4811 S Terrace Rd
- 4809 S Terrace Rd
- 5003 S Terrace Rd
- 4814 S Stanley Place
- 4812 S Stanley Place
- 5007 S Terrace Rd
- 4810 S Stanley Place
- 5009 S Terrace Rd
- 4808 S Stanley Place
- 1205 E Baker Dr
- 5011 S Terrace Rd Unit L@@K>>
