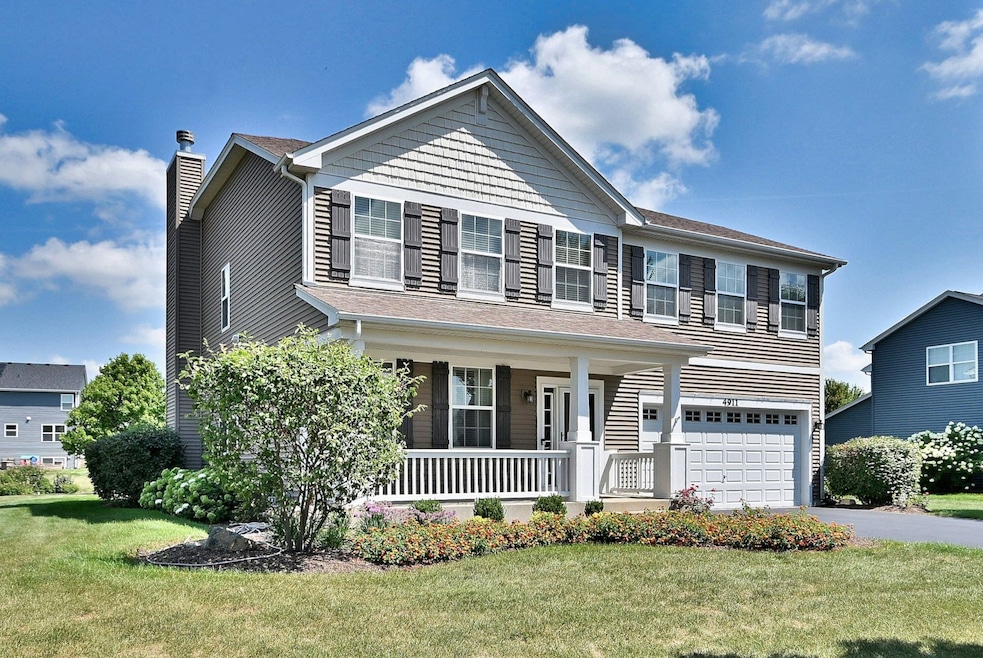4911 Seeley St Oswego, IL 60543
South Oswego NeighborhoodEstimated payment $3,436/month
Highlights
- Soaking Tub
- Living Room
- Central Air
- Oswego High School Rated A-
- Laundry Room
- Dining Room
About This Home
Welcome to 4911 Seeley Street! This beautifully maintained 4 bedroom, 2.5 bathroom home combining modern comfort and timeless design. Step inside to find an open-concept layout filled with natural light, featuring a spacious great room, elegant dining area, and a gourmet kitchen with quartz countertops, stainless steel appliances, and an oversized island perfect for entertaining. Upstairs, the expansive primary suite includes a walk-in closet and a luxurious ensuite bath with dual vanities, heated floors and a soaking tub. Three additional bedrooms and a full bath provide plenty of space for family or guests. The loft is an awesome flex space that could be a home office or kids play area as well. Located in the sought after Hunt Club community with access to walking trails, parks, and a clubhouse with pool. Minutes from top-rated schools, shopping and downtown Oswego!
Listing Agent
Keller Williams Premiere Properties License #475176127 Listed on: 10/16/2025

Home Details
Home Type
- Single Family
Est. Annual Taxes
- $9,647
Year Built
- Built in 2011
Lot Details
- Lot Dimensions are 89.5 x 170.36 x 89.62 x 165.86
Parking
- 2 Car Garage
Interior Spaces
- 2,688 Sq Ft Home
- 2-Story Property
- Family Room
- Living Room
- Dining Room
- Basement Fills Entire Space Under The House
- Laundry Room
Bedrooms and Bathrooms
- 4 Bedrooms
- 4 Potential Bedrooms
- Soaking Tub
Utilities
- Central Air
- Heating System Uses Natural Gas
- Lake Michigan Water
Map
Home Values in the Area
Average Home Value in this Area
Tax History
| Year | Tax Paid | Tax Assessment Tax Assessment Total Assessment is a certain percentage of the fair market value that is determined by local assessors to be the total taxable value of land and additions on the property. | Land | Improvement |
|---|---|---|---|---|
| 2024 | $9,647 | $125,878 | $28,538 | $97,340 |
| 2023 | $8,604 | $111,397 | $25,255 | $86,142 |
| 2022 | $8,604 | $101,270 | $22,959 | $78,311 |
| 2021 | $8,295 | $94,645 | $21,457 | $73,188 |
| 2020 | $8,377 | $94,645 | $21,457 | $73,188 |
| 2019 | $8,510 | $94,645 | $21,457 | $73,188 |
| 2018 | $4,785 | $94,645 | $21,457 | $73,188 |
| 2017 | $8,454 | $88,453 | $20,053 | $68,400 |
| 2016 | $8,096 | $83,842 | $19,008 | $64,834 |
| 2015 | $7,974 | $79,096 | $17,932 | $61,164 |
| 2014 | -- | $79,096 | $17,932 | $61,164 |
| 2013 | -- | $79,096 | $17,932 | $61,164 |
Property History
| Date | Event | Price | List to Sale | Price per Sq Ft | Prior Sale |
|---|---|---|---|---|---|
| 10/22/2025 10/22/25 | Pending | -- | -- | -- | |
| 10/16/2025 10/16/25 | For Sale | $499,900 | +19.0% | $186 / Sq Ft | |
| 03/01/2022 03/01/22 | Sold | $420,000 | +7.7% | $156 / Sq Ft | View Prior Sale |
| 01/14/2022 01/14/22 | Pending | -- | -- | -- | |
| 01/11/2022 01/11/22 | For Sale | $390,000 | -- | $145 / Sq Ft |
Purchase History
| Date | Type | Sale Price | Title Company |
|---|---|---|---|
| Interfamily Deed Transfer | -- | Attorney | |
| Interfamily Deed Transfer | -- | Attorney | |
| Deed | $420,000 | Lorenzini & Associates | |
| Interfamily Deed Transfer | -- | Attorney | |
| Warranty Deed | $280,000 | Chicago Title Insurance Co |
Mortgage History
| Date | Status | Loan Amount | Loan Type |
|---|---|---|---|
| Previous Owner | $399,000 | New Conventional | |
| Previous Owner | $131,572 | Seller Take Back |
Source: Midwest Real Estate Data (MRED)
MLS Number: 12497323
APN: 02-36-226-005
- 4700 Laughton Ave
- 52 Oak Creek Dr
- 5592 Jennifer Ct
- 53 Abbeyfeale Dr
- 538 Sudbury Cir
- 51 Chippewa Dr
- 7542 Thornhill Ct
- 53 Ponderosa Dr
- 7752 Madeline Dr
- 406 Windsor Dr
- 609 Chestnut Dr
- 482 Deerfield Dr
- 483 Deerfield Dr
- 315 White Pines Ln
- 760 Churchill Ln
- 676 Cumberland Ln
- 8055 Shadow Creek Ln
- 668 Cumberland Ln
- 673 Cumberland Ln
- 62 Timberview Ln






