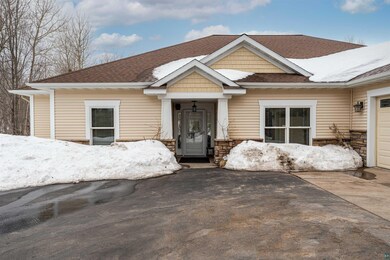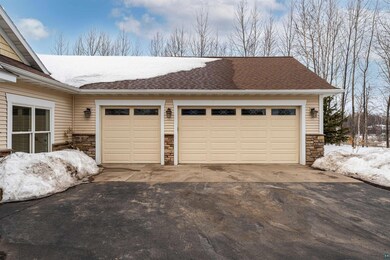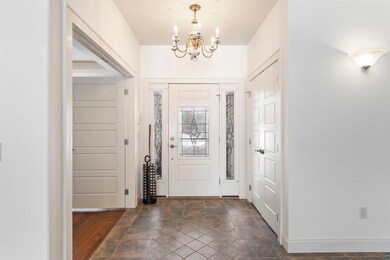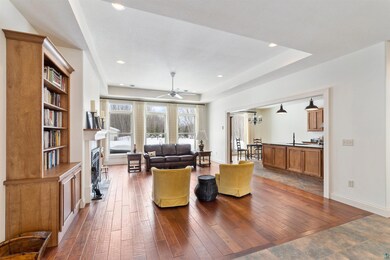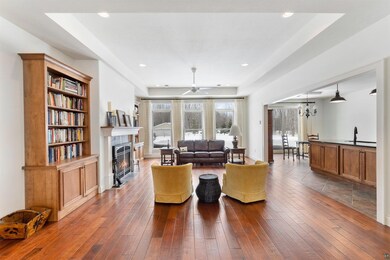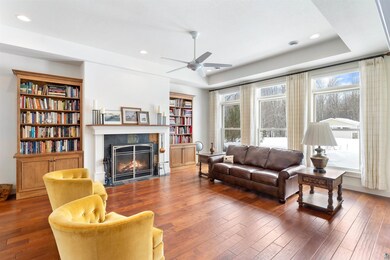
4911 Trails End Dr Duluth, MN 55811
Highlights
- Heated Floors
- Ranch Style House
- No HOA
- Hermantown Elementary School Rated A-
- Mud Room
- Formal Dining Room
About This Home
As of May 2022Welcome to 4911 Trails End Drive! This beautiful one-level home features an open concept floor plan with 4 bedrooms and 3 bathrooms. Stepping into the foyer, you will love the large entryway closet and beautiful tile floors! The living room features hardwood floors, a gas fireplace, and custom built-in cabinets on either side! The living room windows allow a ton of natural light and overlooks the large back yard! The kitchen features a large center island, gorgeous wood cabinetry, stainless steel appliances, and an eat in dining area with patio doors leading out to a concrete/brick patio! If you are looking to host dinner parties, then the formal dining room with glass pocket doors will be the perfect space to entertain! Down the hall you will find the large master suite with a walk-in closet, private master bath with a shower, tub, and double vanity, and your own private patio! There are 2 additional bedrooms on the other side of the home. There is also a den/office with glass doors that could easily be a fourth bedroom if needed! The laundry/mud room has a lot of great storage space and a newer LG washer and dryer. It also leads to the heated 3 stall attached garage! The attic space in the garage allows for more storage space as well. If you need additional garage space you will love the detached 2 car garage located toward the back of the property! This beautiful home built in 2010 is situated on an oversized 0.66 acre lot with beautiful landscaping throughout! If one level living in Hermantown is what you are looking for, don't miss out on you opportunity to take a look at this home! Call for a private showing today!
Last Agent to Sell the Property
Messina & Associates Real Estate Listed on: 04/20/2022
Home Details
Home Type
- Single Family
Est. Annual Taxes
- $7,763
Year Built
- Built in 2010
Lot Details
- 0.66 Acre Lot
- Lot Dimensions are 100x290
Home Design
- Ranch Style House
- Slab Foundation
- Wood Frame Construction
- Asphalt Shingled Roof
- Vinyl Siding
- Stone Exterior Construction
Interior Spaces
- 2,427 Sq Ft Home
- Ceiling Fan
- Gas Fireplace
- Mud Room
- Entrance Foyer
- Living Room
- Formal Dining Room
Kitchen
- Eat-In Kitchen
- Range
- Microwave
- Dishwasher
- Kitchen Island
Flooring
- Wood
- Heated Floors
- Tile
Bedrooms and Bathrooms
- 4 Bedrooms
- Walk-In Closet
- Bathroom on Main Level
- 3 Full Bathrooms
Laundry
- Laundry on main level
- Dryer
- Washer
Parking
- 3 Car Garage
- Garage Door Opener
- Driveway
Outdoor Features
- Patio
Utilities
- Central Air
- Heating System Uses Natural Gas
Community Details
- No Home Owners Association
Listing and Financial Details
- Assessor Parcel Number 395-0175-00120
Ownership History
Purchase Details
Home Financials for this Owner
Home Financials are based on the most recent Mortgage that was taken out on this home.Purchase Details
Home Financials for this Owner
Home Financials are based on the most recent Mortgage that was taken out on this home.Purchase Details
Home Financials for this Owner
Home Financials are based on the most recent Mortgage that was taken out on this home.Purchase Details
Home Financials for this Owner
Home Financials are based on the most recent Mortgage that was taken out on this home.Similar Homes in the area
Home Values in the Area
Average Home Value in this Area
Purchase History
| Date | Type | Sale Price | Title Company |
|---|---|---|---|
| Deed | $650,000 | Arrowhead Abstract & Title | |
| Warranty Deed | $435,000 | Stewart Title | |
| Warranty Deed | $400,000 | Rels | |
| Warranty Deed | $80,000 | Carlton County |
Mortgage History
| Date | Status | Loan Amount | Loan Type |
|---|---|---|---|
| Previous Owner | $170,000 | New Conventional | |
| Previous Owner | $368,000 | Construction |
Property History
| Date | Event | Price | Change | Sq Ft Price |
|---|---|---|---|---|
| 05/27/2022 05/27/22 | Sold | $650,000 | 0.0% | $268 / Sq Ft |
| 04/21/2022 04/21/22 | Pending | -- | -- | -- |
| 04/20/2022 04/20/22 | For Sale | $650,000 | +49.4% | $268 / Sq Ft |
| 05/17/2016 05/17/16 | Sold | $435,000 | 0.0% | $179 / Sq Ft |
| 03/01/2016 03/01/16 | Pending | -- | -- | -- |
| 09/15/2015 09/15/15 | For Sale | $435,000 | -- | $179 / Sq Ft |
Tax History Compared to Growth
Tax History
| Year | Tax Paid | Tax Assessment Tax Assessment Total Assessment is a certain percentage of the fair market value that is determined by local assessors to be the total taxable value of land and additions on the property. | Land | Improvement |
|---|---|---|---|---|
| 2023 | $10,730 | $690,500 | $80,400 | $610,100 |
| 2022 | $7,788 | $551,800 | $79,000 | $472,800 |
| 2021 | $7,528 | $491,900 | $77,300 | $414,600 |
| 2020 | $7,744 | $488,100 | $73,500 | $414,600 |
| 2019 | $7,254 | $491,500 | $79,600 | $411,900 |
| 2018 | $6,864 | $469,600 | $67,700 | $401,900 |
| 2017 | $6,584 | $445,700 | $67,700 | $378,000 |
| 2016 | $6,144 | $437,800 | $64,800 | $373,000 |
| 2015 | $5,684 | $376,400 | $66,000 | $310,400 |
| 2014 | $5,684 | $394,500 | $66,200 | $328,300 |
Agents Affiliated with this Home
-

Seller's Agent in 2022
Frank Messina
Messina & Associates Real Estate
(218) 349-2140
9 in this area
138 Total Sales
-

Buyer's Agent in 2022
Michael Messina
Messina & Associates Real Estate
(218) 349-6455
9 in this area
185 Total Sales
-
C
Seller's Agent in 2016
Cindy Backman
Century 21 Atwood
(218) 390-2501
3 in this area
18 Total Sales
Map
Source: Lake Superior Area REALTORS®
MLS Number: 6102276
APN: 395017500120
- 4874 Adrian Ln
- 4976 Maribe Dr
- 4975 Maribe Dr
- 20xx W Arrowhead Rd
- 40XX W Arrowhead Rd
- 5036 W Arrowhead Rd
- 4920 Whitetail Dr
- 5014 Maple Grove Rd
- 3817 Stebner Rd
- XXXX Minnesota 194
- xxxx Lavaque Rd
- xxx Lavaque Rd Unit 4271 Lavaque Rd
- 4891 Peyton Dr
- 5036 White Pine St
- 3959 Peyton Ln
- xxxx Maple Grove Rd
- 5052 Boulder Dr
- 5134 Cedar Ridge Dr
- 5175 W Arrowhead Rd
- 5070 Boulder Dr

