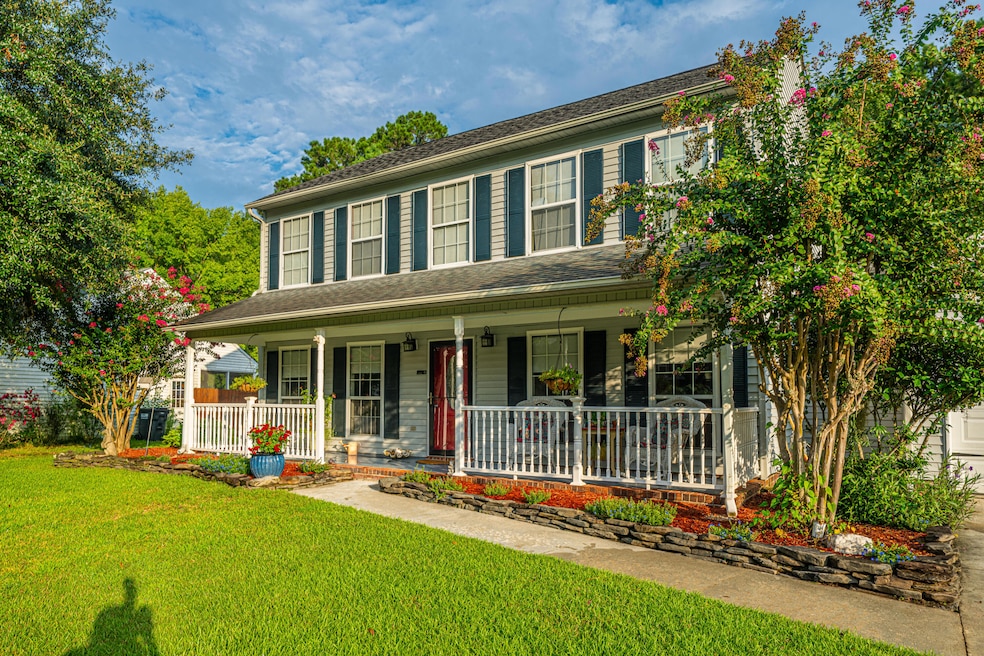
4912 Chartwell Dr North Charleston, SC 29420
Estimated payment $2,373/month
Highlights
- Traditional Architecture
- Wood Flooring
- Front Porch
- Fort Dorchester High School Rated A-
- Formal Dining Room
- 2 Car Attached Garage
About This Home
Welcome Home to Woodington! This move-in ready gem in the coveted Woodington subdivision has been lovingly maintained and is ready for its next chapter. You'll love spending time in the spacious fenced yard, whether it's letting the pets play, entertaining friends, or relaxing on the screened porch while bird-watching. Inside, the home offers 3 bedrooms and 2.5 beautifully renovated baths. Downstairs features a great room with a wood-burning fireplace, a formal dining room, a sunny eat-in kitchen with a charming bay window, and a large utility room. So many extras: custom shades on windows, pull outs in pantry & more! All of this in a fantastic location close to grocery stores, shopping, restaurants, and more--the perfect mix of charm, comfort, and convenience, all waiting for you!
Home Details
Home Type
- Single Family
Est. Annual Taxes
- $1,538
Year Built
- Built in 1990
Lot Details
- 0.34 Acre Lot
HOA Fees
- $15 Monthly HOA Fees
Parking
- 2 Car Attached Garage
Home Design
- Traditional Architecture
- Slab Foundation
- Vinyl Siding
Interior Spaces
- 1,873 Sq Ft Home
- 2-Story Property
- Smooth Ceilings
- Ceiling Fan
- Wood Burning Fireplace
- Family Room with Fireplace
- Formal Dining Room
Kitchen
- Eat-In Kitchen
- Electric Range
- Microwave
- Disposal
Flooring
- Wood
- Carpet
- Ceramic Tile
Bedrooms and Bathrooms
- 3 Bedrooms
- Walk-In Closet
Laundry
- Laundry Room
- Dryer
- Washer
Outdoor Features
- Screened Patio
- Rain Gutters
- Front Porch
Schools
- Eagle Nest Elementary School
- River Oaks Middle School
- Ft. Dorchester High School
Utilities
- Central Air
- Heat Pump System
Community Details
- Woodington Subdivision
Map
Home Values in the Area
Average Home Value in this Area
Tax History
| Year | Tax Paid | Tax Assessment Tax Assessment Total Assessment is a certain percentage of the fair market value that is determined by local assessors to be the total taxable value of land and additions on the property. | Land | Improvement |
|---|---|---|---|---|
| 2024 | $1,869 | $14,483 | $4,000 | $10,483 |
| 2023 | $1,869 | $9,053 | $2,000 | $7,053 |
| 2022 | $1,666 | $9,050 | $2,000 | $7,050 |
| 2021 | $1,666 | $9,050 | $2,000 | $7,050 |
| 2020 | $4,897 | $9,053 | $2,000 | $7,053 |
| 2019 | $1,305 | $7,720 | $1,840 | $5,880 |
| 2018 | $1,150 | $6,710 | $1,600 | $5,110 |
| 2017 | $1,142 | $6,710 | $1,600 | $5,110 |
| 2016 | $1,129 | $6,710 | $1,600 | $5,110 |
| 2015 | $1,125 | $6,710 | $1,600 | $5,110 |
| 2014 | $1,049 | $159,965 | $0 | $0 |
Property History
| Date | Event | Price | Change | Sq Ft Price |
|---|---|---|---|---|
| 08/22/2025 08/22/25 | For Sale | $410,000 | -- | $219 / Sq Ft |
Purchase History
| Date | Type | Sale Price | Title Company |
|---|---|---|---|
| Interfamily Deed Transfer | -- | -- |
Mortgage History
| Date | Status | Loan Amount | Loan Type |
|---|---|---|---|
| Closed | $15,000 | Stand Alone Second | |
| Closed | $121,575 | VA | |
| Closed | $34,500 | Unknown |
Similar Homes in the area
Source: CHS Regional MLS
MLS Number: 25023225
APN: 181-05-06-004
- 8440 Middle River Way
- 5437 River Island Ct
- 3239 Landing Pkwy
- 5411 Overland Trail
- 5470 Rising Tide
- 4606 Moss Ct
- 8330 Longridge Rd
- 5417 Ansley Trail
- 5565 Colonial Chatsworth Cir
- 5559 Colonial Chatsworth Cir Unit 109A
- 5343 Tidewater Dr
- 8464 Athens Way
- 5402 Wild Fern Ct
- 5511 Colonial Chatsworth Cir
- 8318 Child's Cove
- 8328 Berringer Bluff
- 110 Marsh Hall Dr
- 5346 Greggs Landing
- 5440 Rock Creek Ct
- 8585 Refuge Point Cir
- 8406 Camp Gregg Ln Unit 203D
- 8439 Dorchester Rd
- 1208 Vistiana Dr
- 8465 Patriot Blvd
- 5200 Fernland Way
- 4136 Ashley River Rd
- 8708 Evangeline Dr
- 8604 Fox Hollow Rd
- 106 Sunrise Rd
- 260 Dorchester Manor Blvd
- 8049 Reagan Way
- 149 Dorchester Manor Blvd
- 8011 Vermont Rd
- 7945 Timbercreek Ln Unit 1705
- 153 Stratton Dr
- 4964 Hay Bale Ct
- 5150 Trump St Unit 2004
- 7951 Cricket Ct Unit C
- 7945 Edgebrook Cir Unit B
- 7898 Montview Rd






