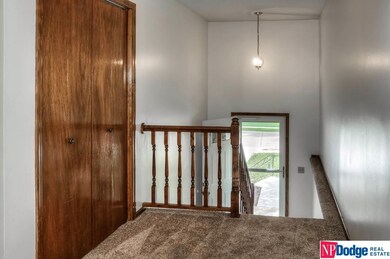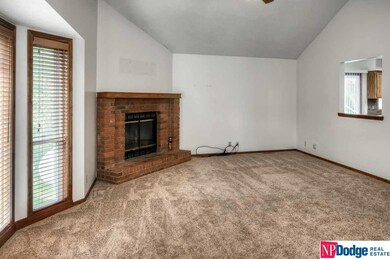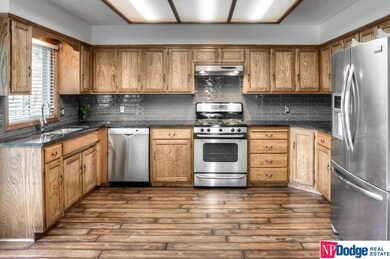
Estimated Value: $243,000 - $299,000
Highlights
- Deck
- Main Floor Bedroom
- 2 Car Attached Garage
- Cathedral Ceiling
- No HOA
- Bay Window
About This Home
As of December 2017Large kitchen with luxury vinyl plank flooring, top of the line stainless steel appliances and granite counter tops & glass tile backsplash. Large living room with cathedral ceilings & wood burning fireplace with gas starter. Newer carpet. New windows & doors in 2013. Roofing will be replaced when weather permits. Escrowed funds.
Last Agent to Sell the Property
Melissa Jarecke
NP Dodge RE Sales Inc Sarpy Brokerage Phone: 402-680-2887 License #710058 Listed on: 10/25/2017
Townhouse Details
Home Type
- Townhome
Est. Annual Taxes
- $2,516
Year Built
- Built in 1987
Lot Details
- Lot Dimensions are 36.5 x 165 x 55.5 x 144.7
- Chain Link Fence
Parking
- 2 Car Attached Garage
Home Design
- Split Level Home
- Composition Roof
- Vinyl Siding
Interior Spaces
- Cathedral Ceiling
- Window Treatments
- Bay Window
- Two Story Entrance Foyer
- Living Room with Fireplace
- Dining Area
- Basement
Kitchen
- Oven
- Freezer
- Dishwasher
- Disposal
Flooring
- Wall to Wall Carpet
- Vinyl
Bedrooms and Bathrooms
- 2 Bedrooms
- Main Floor Bedroom
Outdoor Features
- Deck
Schools
- Pawnee Elementary School
- Bryan Middle School
- Bryan High School
Utilities
- Forced Air Heating and Cooling System
- Heating System Uses Gas
Community Details
- No Home Owners Association
- Copper Creek Replat 2 Subdivision
Listing and Financial Details
- Assessor Parcel Number 011590637
Ownership History
Purchase Details
Home Financials for this Owner
Home Financials are based on the most recent Mortgage that was taken out on this home.Purchase Details
Home Financials for this Owner
Home Financials are based on the most recent Mortgage that was taken out on this home.Similar Homes in Omaha, NE
Home Values in the Area
Average Home Value in this Area
Purchase History
| Date | Buyer | Sale Price | Title Company |
|---|---|---|---|
| Mixan Michele | $349,222 | None Available | |
| Mixan Michele | $349,222 | None Available |
Mortgage History
| Date | Status | Borrower | Loan Amount |
|---|---|---|---|
| Open | Mixan Michele | $101,600 | |
| Closed | Mixan Michele | $101,600 | |
| Previous Owner | Wise Eric P | $90,000 |
Property History
| Date | Event | Price | Change | Sq Ft Price |
|---|---|---|---|---|
| 12/15/2017 12/15/17 | Sold | $127,000 | -1.6% | $87 / Sq Ft |
| 11/08/2017 11/08/17 | Pending | -- | -- | -- |
| 10/24/2017 10/24/17 | For Sale | $129,000 | -- | $89 / Sq Ft |
Tax History Compared to Growth
Tax History
| Year | Tax Paid | Tax Assessment Tax Assessment Total Assessment is a certain percentage of the fair market value that is determined by local assessors to be the total taxable value of land and additions on the property. | Land | Improvement |
|---|---|---|---|---|
| 2024 | $4,062 | $194,615 | $36,000 | $158,615 |
| 2023 | $4,062 | $188,172 | $31,000 | $157,172 |
| 2022 | $3,462 | $158,590 | $26,000 | $132,590 |
| 2021 | $3,159 | $143,797 | $26,000 | $117,797 |
| 2020 | $2,974 | $134,464 | $26,000 | $108,464 |
| 2019 | $2,686 | $121,216 | $26,000 | $95,216 |
| 2018 | $2,569 | $115,117 | $21,000 | $94,117 |
| 2017 | $2,538 | $113,148 | $21,000 | $92,148 |
| 2016 | $2,516 | $112,944 | $21,000 | $91,944 |
| 2015 | $2,463 | $111,493 | $21,000 | $90,493 |
| 2014 | $2,270 | $103,575 | $21,000 | $82,575 |
| 2012 | -- | $104,399 | $21,000 | $83,399 |
Agents Affiliated with this Home
-

Seller's Agent in 2017
Melissa Jarecke
NP Dodge Real Estate Sales, Inc.
-
Andrea Lusch

Buyer's Agent in 2017
Andrea Lusch
Hike Real Estate PC Bellevue
(402) 297-8521
15 in this area
41 Total Sales
Map
Source: Great Plains Regional MLS
MLS Number: 21719502
APN: 011590636
- 8406 S 48th Terrace
- 7963 S 46th Ave
- 8411 S 48th Ave
- 8459 S 45th Ave
- 6437 Clear Creek St
- 7323 S 42nd St
- 7628 S 39th Ave
- 8261 Stephanie Ln
- 4652 Drexel St
- 7022 S 41st St
- 7027 S 39th Ave
- 703 Tupelo Ln
- 2206 Alexandra Rd
- 4113 Polk St
- 5108 Jefferson St
- 6312 Centennial Rd
- 611 Diamond Ln
- 705 Ruby Rd
- 6101 S 49th St
- 2209 Park Crest Dr
- 4912 Copper Creek Rd
- 4914 Copper Creek Rd
- 4910 Copper Creek Rd
- 4916 Copper Creek Rd
- 4908 Copper Creek Rd
- 4918 Copper Creek Rd
- 4909 Greene Ave
- 4905 Greene Ave
- 4906 Copper Creek Rd
- 8121 S 49th Ave
- 4913 Greene Ave
- 4920 Copper Creek Rd
- 4904 Copper Creek Rd
- 8117 S 49th Ave
- 4917 Greene Ave
- 8113 S 49th Ave
- 8126 S 49th Ave
- 4921 Copper Creek Rd
- 4910 Greene Ave
- 4914 Greene Ave






