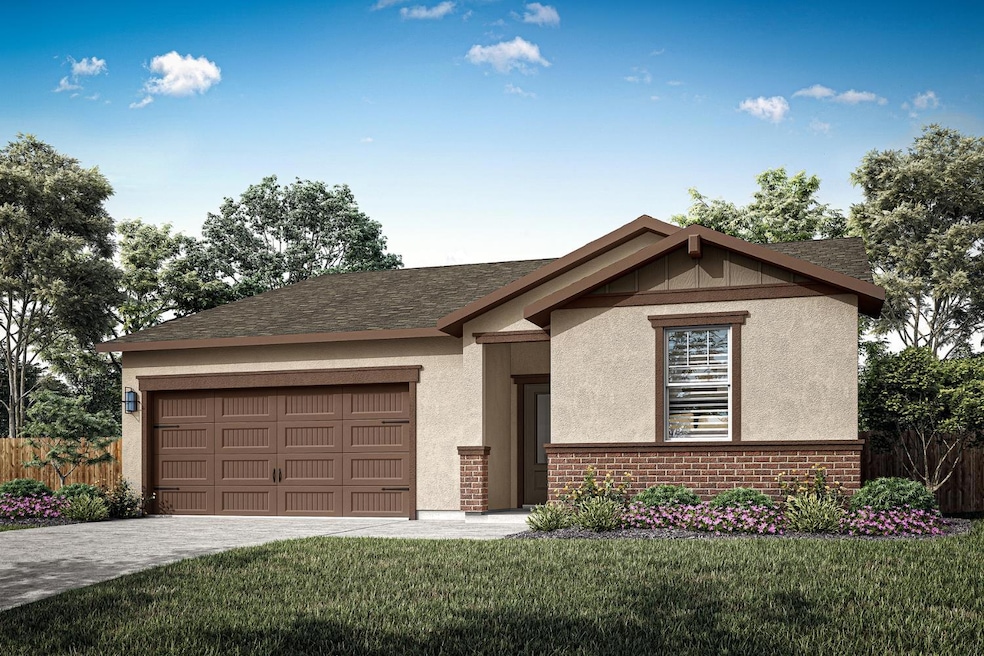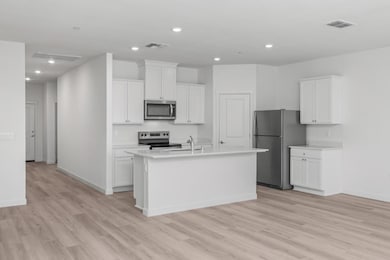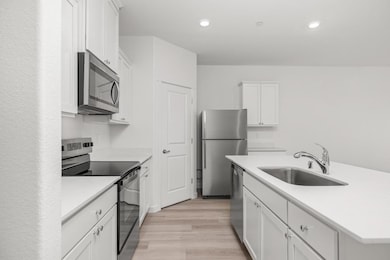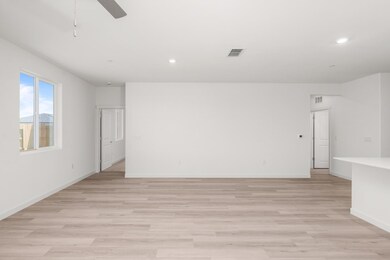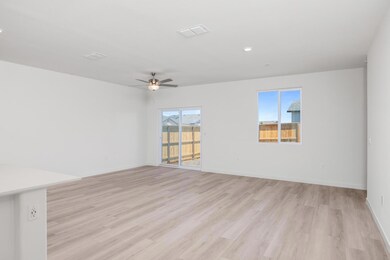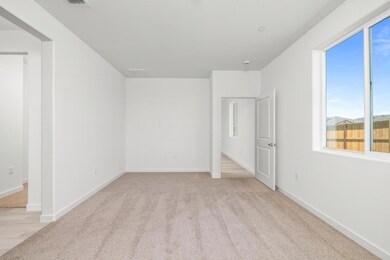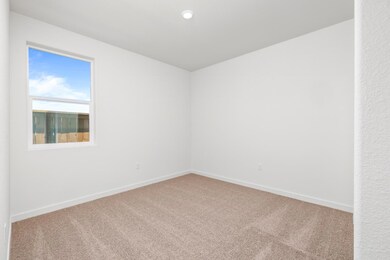4912 Horner Ave Stockton, CA 95215
Garden Acres NeighborhoodEstimated payment $2,965/month
Highlights
- New Construction
- Wood Flooring
- Granite Countertops
- Solar Power System
- Great Room
- 1-minute walk to East Side Community Park
About This Home
Featuring four generously sized bedrooms, the Eureka layout offers ample space for family and guests. The open-concept design seamlessly connects the kitchen, family room, and dining area, fostering a sense of unity and ease. The kitchen is upgraded with modern stainless-steel appliances, elegant plank flooring, and a convenient walk-in pantry, perfect for organizing and storing pantry staples. The master suite is a private retreat, complete with a large vanity, a step-in shower, and a separate private toilet room for added privacy. The secondary bathroom is versatile, featuring a tub/shower combination to accommodate various needs. A dedicated laundry room further enhances the home's functionality, offering a practical solution for everyday chores.
Home Details
Home Type
- Single Family
Est. Annual Taxes
- $2,639
Year Built
- Built in 2025 | New Construction
Lot Details
- 5,800 Sq Ft Lot
- Back Yard Fenced
- Landscaped
- Front Yard Sprinklers
- Low Maintenance Yard
Parking
- 2 Car Direct Access Garage
- 2 Open Parking Spaces
- Front Facing Garage
- Garage Door Opener
Home Design
- Brick Exterior Construction
- Concrete Foundation
- Slab Foundation
- Ceiling Insulation
- Shingle Roof
- Composition Roof
- Lap Siding
- Masonry
- Stucco
Interior Spaces
- 1,708 Sq Ft Home
- 1-Story Property
- Ceiling Fan
- Window Treatments
- Window Screens
- Great Room
- Combination Dining and Living Room
- Storage
Kitchen
- Breakfast Area or Nook
- Walk-In Pantry
- Free-Standing Electric Oven
- Free-Standing Electric Range
- Microwave
- Dishwasher
- Kitchen Island
- Granite Countertops
Flooring
- Wood
- Carpet
- Vinyl
Bedrooms and Bathrooms
- 4 Bedrooms
- Walk-In Closet
- Bathroom on Main Level
- 2 Full Bathrooms
- Dual Sinks
- Low Flow Toliet
- Bathtub with Shower
Laundry
- Laundry Room
- Washer and Dryer Hookup
Home Security
- Carbon Monoxide Detectors
- Fire and Smoke Detector
Eco-Friendly Details
- Energy-Efficient Appliances
- Energy-Efficient Windows with Low Emissivity
- Energy-Efficient Construction
- Energy-Efficient Lighting
- Energy-Efficient Roof
- Energy-Efficient Thermostat
- Solar Power System
- Solar owned by seller
Outdoor Features
- Covered Patio or Porch
Utilities
- Central Heating and Cooling System
- Underground Utilities
- High-Efficiency Water Heater
- Internet Available
- Cable TV Available
Community Details
- Built by LLC,LGI Homes - California
- Ligurian Village Subdivision
Listing and Financial Details
- Assessor Parcel Number 159-430-09
Map
Home Values in the Area
Average Home Value in this Area
Tax History
| Year | Tax Paid | Tax Assessment Tax Assessment Total Assessment is a certain percentage of the fair market value that is determined by local assessors to be the total taxable value of land and additions on the property. | Land | Improvement |
|---|---|---|---|---|
| 2025 | $2,639 | $25,175 | $25,175 | -- |
| 2024 | $307 | $24,682 | $24,682 | -- |
| 2023 | $300 | $24,199 | $24,199 | -- |
Property History
| Date | Event | Price | List to Sale | Price per Sq Ft |
|---|---|---|---|---|
| 11/19/2025 11/19/25 | For Sale | $520,900 | -- | $305 / Sq Ft |
Source: Bay Area Real Estate Information Services (BAREIS)
MLS Number: 225145624
APN: 159-430-09
- 722 Del Mar Ave
- 4936 Horner Ave
- 4948 Horner Ave
- 4960 Horner Ave
- 4972 Horner Ave
- 4984 Horner Ave
- 4996 Horner Ave
- 5008 Horner Ave
- 5030 Horner Ave
- 5042 Horner Ave
- 5051 E Cadence St
- 5033 E Turin Ct
- 5066 Horner Ave
- 5030 E Turin Ct
- 5046 E Turin Ct
- 5077 E Turin Ct
- 5031 E Meadowood Dr
- 5047 E Meadowood Dr
- 5093 E Turin Ct
- 5063 E Meadowood Dr
- 754 S Rapallo St
- 4328 E Myrtle St
- 1616 E Market St
- 1036 N Sutter St Unit 5
- 1036 N Sutter St Unit 4
- 3635 El Pinal Dr
- 138 E Rose St
- 21 E Walnut St
- 21 E Walnut St
- 1025 N Madison St Unit 1025 N. Madison St.
- 1025 N Madison St Unit 9
- 1319 N Madison St
- 1320 N Monroe St
- 4770 West Ln
- 1633 E Bianchi Rd
- 4433 Continental Way
- 4479 La Cresta Way
- 650 Dave Brubeck Way Unit 7
- 4545 Kentfield Rd
- 1201 N Pershing Ave
