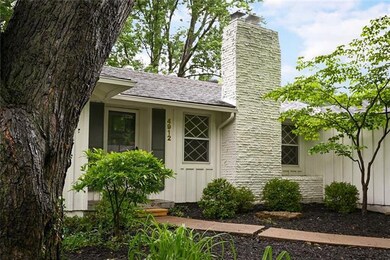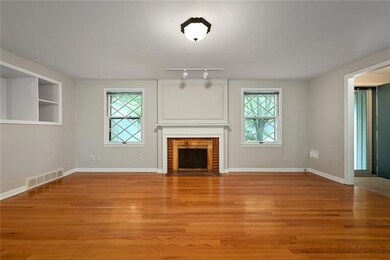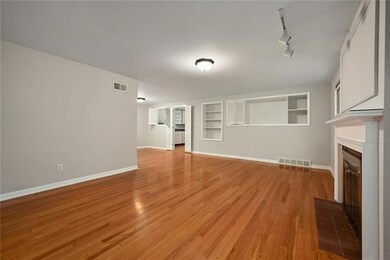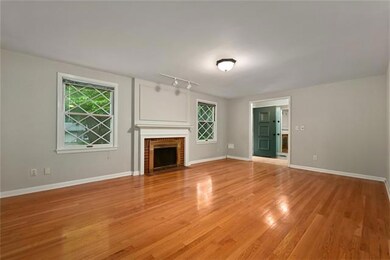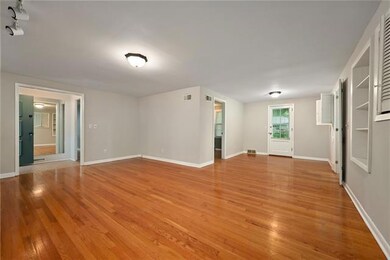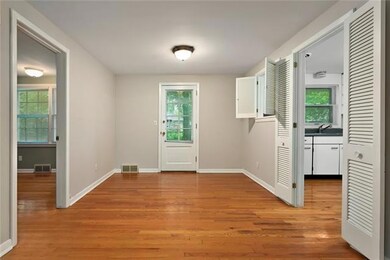
4912 Howe Dr Roeland Park, KS 66205
Estimated Value: $311,000 - $378,000
Highlights
- Ranch Style House
- Wood Flooring
- 1 Car Attached Garage
- Roesland Elementary School Rated A-
- No HOA
- Forced Air Heating and Cooling System
About This Home
As of June 2022Nestled in Fairway Manor, is this charming ranch on a serene block. With great flow, an open concept, and hardwoods throughout, this home boasts both character and functionality. Add the finishing touches to the lower level to create your ideal rec room or home office, with a half bath! The backyard provides amble space for outdoor living. This prime location can't be beat, just a short drive to downtown, the Plaza, and more.
Last Agent to Sell the Property
Sage Sotheby's International Realty License #BR00055177 Listed on: 04/11/2022
Home Details
Home Type
- Single Family
Est. Annual Taxes
- $4,097
Year Built
- Built in 1955
Lot Details
- 10,134 Sq Ft Lot
- Aluminum or Metal Fence
- Level Lot
- Many Trees
Parking
- 1 Car Attached Garage
- Inside Entrance
- Front Facing Garage
Home Design
- Ranch Style House
- Traditional Architecture
- Frame Construction
- Composition Roof
Interior Spaces
- 1,256 Sq Ft Home
- Ceiling Fan
- Living Room with Fireplace
- Combination Dining and Living Room
- Wood Flooring
- Laundry on lower level
Bedrooms and Bathrooms
- 3 Bedrooms
- 1 Full Bathroom
Basement
- Basement Fills Entire Space Under The House
- Stubbed For A Bathroom
Schools
- Roesland Elementary School
- Sm North High School
Utilities
- Forced Air Heating and Cooling System
Community Details
- No Home Owners Association
- Fairway Manor Subdivision
Listing and Financial Details
- Exclusions: see disclosure
- Assessor Parcel Number PP18000011-0006
Ownership History
Purchase Details
Home Financials for this Owner
Home Financials are based on the most recent Mortgage that was taken out on this home.Similar Homes in Roeland Park, KS
Home Values in the Area
Average Home Value in this Area
Purchase History
| Date | Buyer | Sale Price | Title Company |
|---|---|---|---|
| Conaghan Matthew John | -- | Security 1St Title |
Mortgage History
| Date | Status | Borrower | Loan Amount |
|---|---|---|---|
| Open | Conaghan Matthew John | $280,725 | |
| Previous Owner | Ball Nancy A | $92,650 |
Property History
| Date | Event | Price | Change | Sq Ft Price |
|---|---|---|---|---|
| 06/30/2022 06/30/22 | Sold | -- | -- | -- |
| 05/29/2022 05/29/22 | Pending | -- | -- | -- |
| 04/11/2022 04/11/22 | For Sale | $275,000 | -- | $219 / Sq Ft |
Tax History Compared to Growth
Tax History
| Year | Tax Paid | Tax Assessment Tax Assessment Total Assessment is a certain percentage of the fair market value that is determined by local assessors to be the total taxable value of land and additions on the property. | Land | Improvement |
|---|---|---|---|---|
| 2024 | $4,568 | $37,306 | $13,154 | $24,152 |
| 2023 | $4,419 | $35,478 | $11,960 | $23,518 |
| 2022 | $4,550 | $36,213 | $10,873 | $25,340 |
| 2021 | $4,097 | $30,993 | $8,057 | $22,936 |
| 2020 | $4,068 | $30,452 | $7,329 | $23,123 |
| 2019 | $3,775 | $28,072 | $4,883 | $23,189 |
| 2018 | $3,464 | $25,588 | $4,883 | $20,705 |
| 2017 | $3,058 | $21,712 | $4,883 | $16,829 |
| 2016 | $2,972 | $20,620 | $4,883 | $15,737 |
| 2015 | $2,810 | $19,596 | $4,883 | $14,713 |
| 2013 | -- | $18,929 | $4,883 | $14,046 |
Agents Affiliated with this Home
-
Andrew Bash

Seller's Agent in 2022
Andrew Bash
Sage Sotheby's International Realty
(816) 868-5888
2 in this area
343 Total Sales
-
Katherine Lee

Seller Co-Listing Agent in 2022
Katherine Lee
Sage Sotheby's International Realty
(913) 530-1847
7 in this area
370 Total Sales
-
Bill Allen

Buyer's Agent in 2022
Bill Allen
BHG Kansas City Homes
(816) 590-5363
4 in this area
111 Total Sales
Map
Source: Heartland MLS
MLS Number: 2374922
APN: PP18000011-0006
- 4921 Mohawk Dr
- 4920 Wells Dr
- 3600 W 48th St
- 4208 W 48th St
- 4730 Windsor St
- 4400 Elledge Dr
- 4715 Reinhardt Dr
- 5232 Clark Dr
- 4771 Falmouth St
- 4808 El Monte St
- 4928 Fontana St
- 4751 Canterbury Rd
- 5239 Catalina St
- 5060 Mission Rd
- 5347 Buena Vista St
- 3020 S 8th Terrace
- 3142 W 45th Ave
- 746 Locust St
- 5403 Windsor Ln
- 4200 W 54th Terrace

