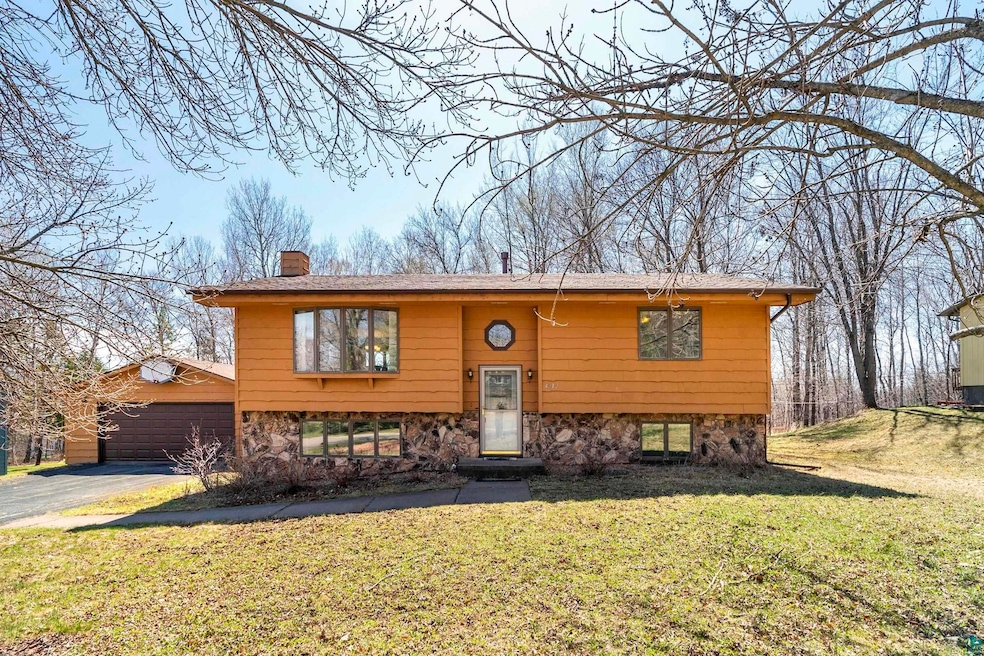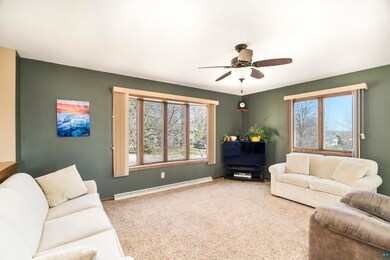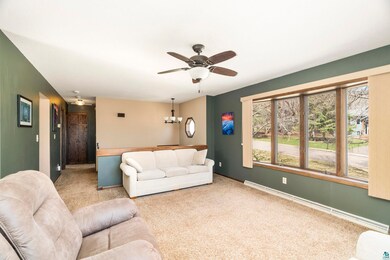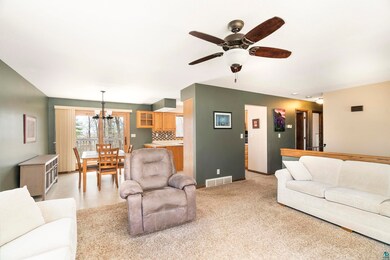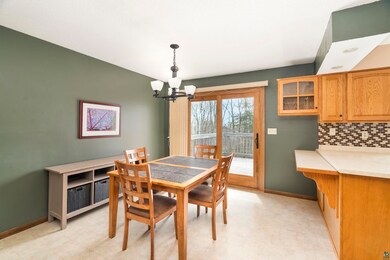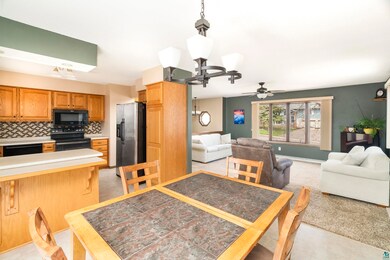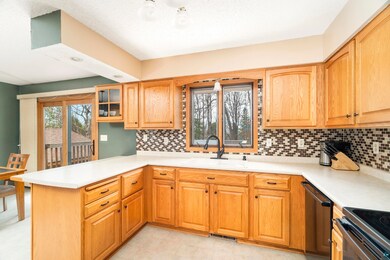
4912 Idlewild St Duluth, MN 55804
Lakeside-Lester Park NeighborhoodHighlights
- 0.32 Acre Lot
- Deck
- No HOA
- Lester Park Elementary School Rated A-
- Main Floor Primary Bedroom
- 2 Car Detached Garage
About This Home
As of June 2024Come and see this beautiful 4 bedroom(!) 2 bath split-level on a dead-end road in the Lakeside-Lester neighborhood! Kitchen/Dining/Living, 2 beds and a full bath up. Large family room with wood stove, 2 beds, and a 3/4 bath down. All bedrooms are good-sized with lots of storage. There is a 12x16 deck off the kitchen for grilling and summer meals overlooking your private backyard. A 2-car garage completes the package. Set up a private showing and see for yourself. This is the one!
Home Details
Home Type
- Single Family
Est. Annual Taxes
- $4,225
Year Built
- Built in 1980
Lot Details
- 0.32 Acre Lot
- Lot Dimensions are 100x140
Parking
- 2 Car Detached Garage
Home Design
- Split Foyer
- Concrete Foundation
- Wood Frame Construction
- Wood Siding
Interior Spaces
- 2-Story Property
- Wood Burning Fireplace
- Family Room
- Living Room
- Dining Room
- Laundry Room
Bedrooms and Bathrooms
- 4 Bedrooms
- Primary Bedroom on Main
- Bathroom on Main Level
Basement
- Basement Fills Entire Space Under The House
- Finished Basement Bathroom
Outdoor Features
- Deck
Utilities
- Forced Air Heating System
- Heating System Uses Natural Gas
Community Details
- No Home Owners Association
Listing and Financial Details
- Assessor Parcel Number 010-0790-17050
Ownership History
Purchase Details
Home Financials for this Owner
Home Financials are based on the most recent Mortgage that was taken out on this home.Purchase Details
Home Financials for this Owner
Home Financials are based on the most recent Mortgage that was taken out on this home.Purchase Details
Home Financials for this Owner
Home Financials are based on the most recent Mortgage that was taken out on this home.Similar Homes in Duluth, MN
Home Values in the Area
Average Home Value in this Area
Purchase History
| Date | Type | Sale Price | Title Company |
|---|---|---|---|
| Deed | $380,000 | -- | |
| Interfamily Deed Transfer | -- | Arrowhead | |
| Warranty Deed | $180,000 | Pioneer Abstract & Title Of |
Mortgage History
| Date | Status | Loan Amount | Loan Type |
|---|---|---|---|
| Open | $304,000 | New Conventional | |
| Previous Owner | $140,500 | New Conventional | |
| Previous Owner | $35,000 | Credit Line Revolving | |
| Previous Owner | $177,000 | Fannie Mae Freddie Mac | |
| Previous Owner | $174,600 | No Value Available |
Property History
| Date | Event | Price | Change | Sq Ft Price |
|---|---|---|---|---|
| 06/14/2024 06/14/24 | Sold | $380,000 | +10.1% | $214 / Sq Ft |
| 04/26/2024 04/26/24 | Pending | -- | -- | -- |
| 04/25/2024 04/25/24 | For Sale | $345,000 | +79.7% | $194 / Sq Ft |
| 05/21/2012 05/21/12 | Sold | $192,000 | -4.0% | $104 / Sq Ft |
| 03/08/2012 03/08/12 | Pending | -- | -- | -- |
| 02/27/2012 02/27/12 | For Sale | $200,000 | -- | $109 / Sq Ft |
Tax History Compared to Growth
Tax History
| Year | Tax Paid | Tax Assessment Tax Assessment Total Assessment is a certain percentage of the fair market value that is determined by local assessors to be the total taxable value of land and additions on the property. | Land | Improvement |
|---|---|---|---|---|
| 2023 | $3,738 | $308,600 | $53,700 | $254,900 |
| 2022 | $4,250 | $283,700 | $49,800 | $233,900 |
| 2021 | $3,568 | $234,600 | $41,200 | $193,400 |
| 2020 | $3,476 | $234,600 | $41,200 | $193,400 |
| 2019 | $3,384 | $223,800 | $39,200 | $184,600 |
| 2018 | $2,960 | $219,900 | $39,200 | $180,700 |
| 2017 | $2,688 | $208,000 | $39,200 | $168,800 |
| 2016 | $2,624 | $142,200 | $30,700 | $111,500 |
| 2015 | $2,917 | $171,600 | $35,100 | $136,500 |
| 2014 | $2,917 | $187,400 | $56,800 | $130,600 |
Agents Affiliated with this Home
-
R
Seller's Agent in 2024
Rod Graf
Edmunds Company, LLP
(218) 340-1366
25 in this area
123 Total Sales
-
D
Buyer's Agent in 2024
Deanna Bennett
Messina & Associates Real Estate
(218) 343-8444
48 in this area
513 Total Sales
-
K
Seller's Agent in 2012
Kevin Lomen
RE/MAX
-
K
Buyer's Agent in 2012
Kathleen Busche
Edmunds Company, LLP
Map
Source: Lake Superior Area REALTORS®
MLS Number: 6113338
APN: 010079017050
- 4902 Kingston St
- 5120 Juniata St
- 30Xx Bald Eagle Trail
- 4918 Glenwood St
- 4910 Otsego St
- 5005 Tioga St
- 5824 Glenwood St
- 49xx Peabody St
- 5523 London Rd
- 5614 London Rd
- 2404 Jean Duluth Rd
- 4332 Cooke St
- 4128 Gladstone St
- 1224 S Ridge Rd
- 4106 Gladstone St
- 529 N 43rd Ave E
- 4530 London Rd
- 4021 Gilliat St
- 552 Park St
- XXXX Medin Rd
