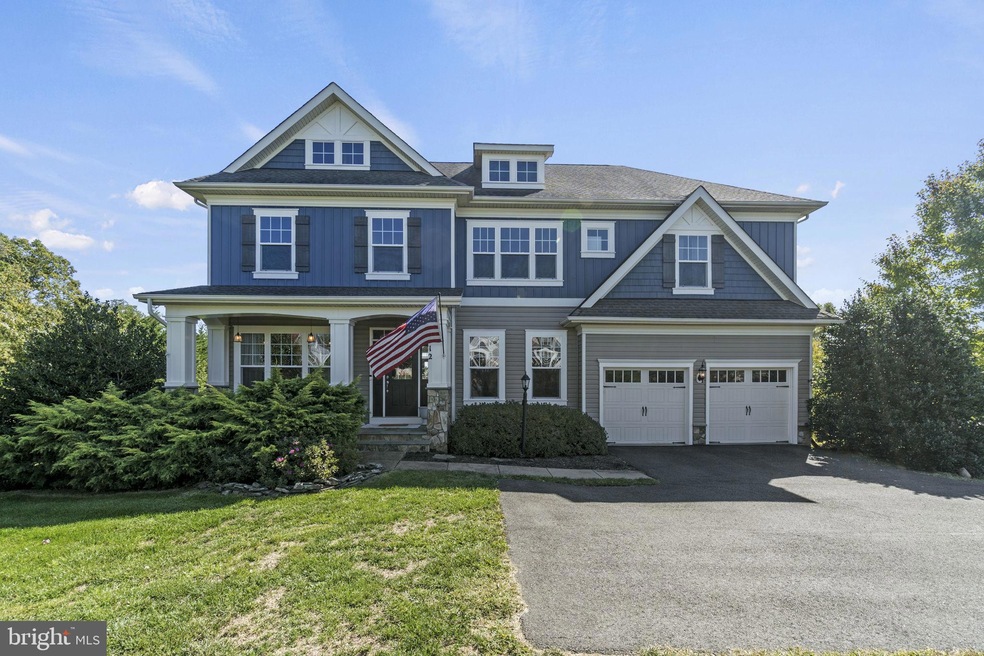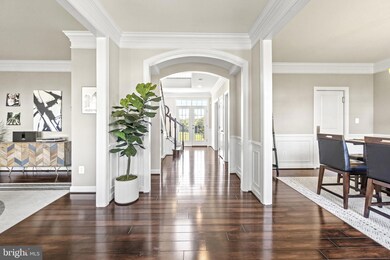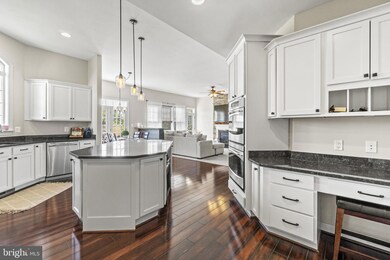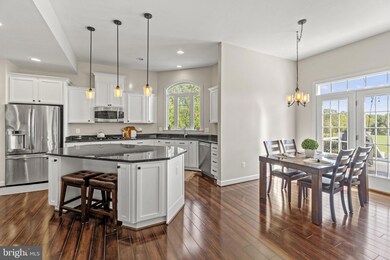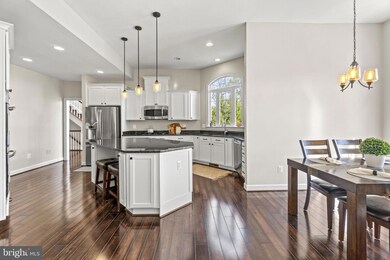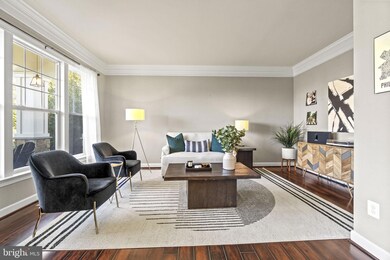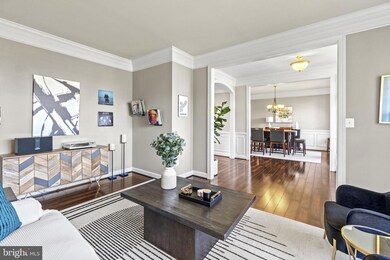
4912 Pebble Run Rd Warrenton, VA 20187
Vint Hill NeighborhoodHighlights
- Boat Dock
- Gourmet Kitchen
- Lake Privileges
- Fitness Center
- Open Floorplan
- Colonial Architecture
About This Home
As of December 2023***Bring all offers! Sellers need to move on*** Welcome to your dream, in amenity-filled Brookside community. This stunning home is located on .79 acre, at the end of a cul-de-sac. Covered front porch leads to foyer w/ main level office & formal dining room. The expansive eat-in gourmet kitchen opens to large family room w/ gas burning fireplace. French door to rear deck overlooking open area. Upstairs there is the primary bedroom suite with his/hers walk-in closets, a sitting area with refreshment station & luxury primary bathroom. En-suite bedroom w/ large walk-in closet & 2 additional bedrooms with walk-in closets share a hall bath. The lower level has huge recreation room with a bar/seating, and a full bath. Unfinished space for extra storage. Bring your pickiest buyer!
About the Brookside community: Lake-front living in NoVa, swimming 4 lakes within Brookside with catch-and-release/keep fishing at bordering Lake Brittle (state stocked), 3 newer schools, lighted basketball and tennis courts, 2 community pools. Access fitness center, 2 clubhouses, expansive wildlife preservation areas to include 6 miles of walking paths, biking trails throughout. Who could ask for more!
Last Agent to Sell the Property
Long & Foster Real Estate, Inc. License #0226026877 Listed on: 10/13/2023

Home Details
Home Type
- Single Family
Est. Annual Taxes
- $7,071
Year Built
- Built in 2013
Lot Details
- 0.79 Acre Lot
- Open Space
- Cul-De-Sac
- Landscaped
- No Through Street
- Irregular Lot
- Back and Side Yard
- Property is in excellent condition
- Property is zoned R1
HOA Fees
- $129 Monthly HOA Fees
Parking
- 2 Car Attached Garage
- 6 Driveway Spaces
- Front Facing Garage
- Garage Door Opener
- Off-Street Parking
Home Design
- Colonial Architecture
- Architectural Shingle Roof
- Concrete Perimeter Foundation
Interior Spaces
- Property has 3 Levels
- Open Floorplan
- Wet Bar
- Built-In Features
- Chair Railings
- Crown Molding
- Ceiling Fan
- Recessed Lighting
- Window Treatments
- Mud Room
- Entrance Foyer
- Family Room Off Kitchen
- Living Room
- Formal Dining Room
- Den
- Recreation Room
- Storage Room
- Carpet
Kitchen
- Gourmet Kitchen
- Butlers Pantry
- Built-In Self-Cleaning Double Oven
- Cooktop with Range Hood
- Built-In Microwave
- Ice Maker
- Dishwasher
- Stainless Steel Appliances
- Kitchen Island
- Wine Rack
- Disposal
Bedrooms and Bathrooms
- 4 Bedrooms
- En-Suite Primary Bedroom
- Walk-In Closet
Laundry
- Laundry Room
- Laundry on main level
- Dryer
- Washer
Partially Finished Basement
- Basement Fills Entire Space Under The House
- Exterior Basement Entry
- Space For Rooms
Outdoor Features
- Lake Privileges
- Deck
- Porch
Schools
- Greenville Elementary School
- Auburn Middle School
- Kettle Run High School
Utilities
- Forced Air Zoned Heating and Cooling System
- Humidifier
- Heat Pump System
- Vented Exhaust Fan
- Programmable Thermostat
- Underground Utilities
- Natural Gas Water Heater
Listing and Financial Details
- Tax Lot 46
- Assessor Parcel Number 7915-31-0995
Community Details
Overview
- Association fees include common area maintenance, management, pool(s), recreation facility, road maintenance, snow removal, trash, pier/dock maintenance
- Brookside HOA
- Built by Brookfield Homes
- Brookside Subdivision, Canterbury Floorplan
- Property Manager
Amenities
- Common Area
- Clubhouse
- Community Center
Recreation
- Boat Dock
- Pier or Dock
- Tennis Courts
- Baseball Field
- Community Basketball Court
- Community Playground
- Fitness Center
- Community Pool
- Jogging Path
- Bike Trail
Ownership History
Purchase Details
Home Financials for this Owner
Home Financials are based on the most recent Mortgage that was taken out on this home.Purchase Details
Home Financials for this Owner
Home Financials are based on the most recent Mortgage that was taken out on this home.Purchase Details
Home Financials for this Owner
Home Financials are based on the most recent Mortgage that was taken out on this home.Purchase Details
Similar Homes in Warrenton, VA
Home Values in the Area
Average Home Value in this Area
Purchase History
| Date | Type | Sale Price | Title Company |
|---|---|---|---|
| Bargain Sale Deed | $805,000 | None Listed On Document | |
| Warranty Deed | $800,000 | Rgs Title Llc | |
| Special Warranty Deed | $575,053 | -- | |
| Special Warranty Deed | $165,000 | -- |
Mortgage History
| Date | Status | Loan Amount | Loan Type |
|---|---|---|---|
| Previous Owner | $355,000 | New Conventional | |
| Previous Owner | $660,000 | New Conventional | |
| Previous Owner | $276,000 | Stand Alone Refi Refinance Of Original Loan | |
| Previous Owner | $325,053 | New Conventional |
Property History
| Date | Event | Price | Change | Sq Ft Price |
|---|---|---|---|---|
| 12/28/2023 12/28/23 | Sold | $805,000 | -2.4% | $160 / Sq Ft |
| 11/15/2023 11/15/23 | Price Changed | $825,000 | -2.9% | $164 / Sq Ft |
| 11/07/2023 11/07/23 | Price Changed | $850,000 | -5.5% | $169 / Sq Ft |
| 10/26/2023 10/26/23 | Price Changed | $899,900 | -2.7% | $179 / Sq Ft |
| 10/13/2023 10/13/23 | For Sale | $924,900 | +15.6% | $184 / Sq Ft |
| 07/02/2021 07/02/21 | Sold | $800,000 | +0.6% | $171 / Sq Ft |
| 06/05/2021 06/05/21 | Pending | -- | -- | -- |
| 06/03/2021 06/03/21 | For Sale | $795,000 | -- | $170 / Sq Ft |
Tax History Compared to Growth
Tax History
| Year | Tax Paid | Tax Assessment Tax Assessment Total Assessment is a certain percentage of the fair market value that is determined by local assessors to be the total taxable value of land and additions on the property. | Land | Improvement |
|---|---|---|---|---|
| 2025 | $7,573 | $783,100 | $180,000 | $603,100 |
| 2024 | $7,398 | $783,100 | $180,000 | $603,100 |
| 2023 | $7,085 | $783,100 | $180,000 | $603,100 |
| 2022 | $7,085 | $783,100 | $180,000 | $603,100 |
| 2021 | $6,143 | $616,600 | $155,000 | $461,600 |
| 2020 | $6,143 | $616,600 | $155,000 | $461,600 |
| 2019 | $6,143 | $616,600 | $155,000 | $461,600 |
| 2018 | $6,069 | $616,600 | $155,000 | $461,600 |
| 2016 | $6,204 | $595,800 | $155,000 | $440,800 |
| 2015 | -- | $595,800 | $155,000 | $440,800 |
| 2014 | -- | $595,800 | $155,000 | $440,800 |
Agents Affiliated with this Home
-
Louise Lamy

Seller's Agent in 2023
Louise Lamy
Long & Foster
(703) 371-8582
4 in this area
76 Total Sales
-
Bernie Myers
B
Seller Co-Listing Agent in 2023
Bernie Myers
Long & Foster
(703) 967-9008
1 in this area
20 Total Sales
-
Ralph Monaco

Buyer's Agent in 2023
Ralph Monaco
RE/MAX
(540) 270-1371
1 in this area
95 Total Sales
-
Kristina Aussems

Seller's Agent in 2021
Kristina Aussems
Pearson Smith Realty LLC
(908) 310-8266
1 in this area
42 Total Sales
-
William Coppa
W
Seller Co-Listing Agent in 2021
William Coppa
Pearson Smith Realty LLC
(703) 298-5200
1 in this area
44 Total Sales
Map
Source: Bright MLS
MLS Number: VAFQ2010304
APN: 7915-31-0995
- 7508 Edington Dr
- 5029 Parkside Ct
- 3308 Boathouse Rd
- 4593 Spring Run Rd
- 6560 Wellspring Ct
- 7424 Lake Willow Ct
- 7483 Lake Willow Ct
- 7285 Joffa Cir
- 7263 Joffa Cir
- 7329 Toler Dr
- 7054 Lakeview Dr
- Lot 1 Albrecht Ln
- Lot 4 Albrecht Ln
- Lot 5 Woodlawn Ln
- 0 Riley Rd Unit VAFQ2014144
- 5127 Albrecht Ln
- Lot 2 Albrecht Ln
- 7329 Riley Rd
- Lot 3 Albrecht Ln
- 4568 Broken Hills Rd
