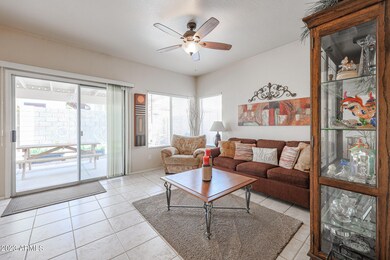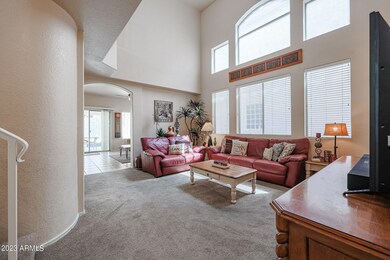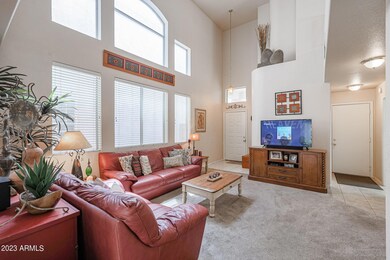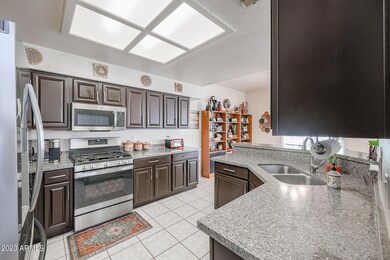
4912 W Marco Polo Rd Unit II Glendale, AZ 85308
Deer Valley NeighborhoodHighlights
- Vaulted Ceiling
- Community Pool
- Dual Vanity Sinks in Primary Bathroom
- Mountain Shadows Elementary School Rated A-
- Eat-In Kitchen
- Solar Screens
About This Home
As of July 2025Pride of ownership,. 3 bdrm 2.5 bth, with upstairs open loft/den. Primary suit with his and hers closets. New quartz countertops, new carpet, all new appliances with gas stove, A/C new in 2014, sunscreens, new garage door and opener. Extended patio to tranquility back yard. Ceiling fans throughout. Washer/Dryer and new refrigerator included. Take advantage of convenience of community pool right around the corner, nicely located near schools and entertainment, at same time in a secluded neighborhood.
Last Agent to Sell the Property
West USA Realty License #SA532179000 Listed on: 06/04/2025

Home Details
Home Type
- Single Family
Est. Annual Taxes
- $1,508
Year Built
- Built in 1996
Lot Details
- 3,385 Sq Ft Lot
- Desert faces the front and back of the property
- Block Wall Fence
HOA Fees
- $86 Monthly HOA Fees
Parking
- 2 Open Parking Spaces
- 2 Car Garage
- 2 Carport Spaces
Home Design
- Wood Frame Construction
- Tile Roof
- Stucco
Interior Spaces
- 1,766 Sq Ft Home
- 2-Story Property
- Vaulted Ceiling
- Ceiling Fan
- Solar Screens
Kitchen
- Eat-In Kitchen
- Breakfast Bar
- Built-In Microwave
Flooring
- Carpet
- Tile
Bedrooms and Bathrooms
- 3 Bedrooms
- Primary Bathroom is a Full Bathroom
- 2.5 Bathrooms
- Dual Vanity Sinks in Primary Bathroom
Schools
- Mountain Shadows Elementary School
- Desert Sky Middle School
- Deer Valley High School
Utilities
- Central Air
- Heating System Uses Natural Gas
Listing and Financial Details
- Tax Lot 51
- Assessor Parcel Number 206-30-743
Community Details
Overview
- Association fees include ground maintenance
- Planned Development Association, Phone Number (623) 877-1396
- Built by Dehaven
- Arrowhead Sunrise Unit 2 Subdivision
Recreation
- Community Pool
- Community Spa
Ownership History
Purchase Details
Home Financials for this Owner
Home Financials are based on the most recent Mortgage that was taken out on this home.Purchase Details
Home Financials for this Owner
Home Financials are based on the most recent Mortgage that was taken out on this home.Purchase Details
Home Financials for this Owner
Home Financials are based on the most recent Mortgage that was taken out on this home.Purchase Details
Purchase Details
Home Financials for this Owner
Home Financials are based on the most recent Mortgage that was taken out on this home.Purchase Details
Home Financials for this Owner
Home Financials are based on the most recent Mortgage that was taken out on this home.Similar Homes in the area
Home Values in the Area
Average Home Value in this Area
Purchase History
| Date | Type | Sale Price | Title Company |
|---|---|---|---|
| Warranty Deed | $230,000 | American Title Service Agenc | |
| Interfamily Deed Transfer | -- | First Southwestern Title | |
| Interfamily Deed Transfer | $138,000 | Capital Title Agency Inc | |
| Interfamily Deed Transfer | -- | -- | |
| Joint Tenancy Deed | -- | First Southwestern Title | |
| Corporate Deed | $111,299 | First American Title |
Mortgage History
| Date | Status | Loan Amount | Loan Type |
|---|---|---|---|
| Open | $75,000 | Credit Line Revolving | |
| Open | $214,000 | New Conventional | |
| Closed | $184,000 | New Conventional | |
| Previous Owner | $140,000 | New Conventional | |
| Previous Owner | $134,250 | New Conventional | |
| Previous Owner | $138,500 | New Conventional | |
| Previous Owner | $138,000 | New Conventional | |
| Previous Owner | $120,923 | VA | |
| Previous Owner | $110,225 | FHA |
Property History
| Date | Event | Price | Change | Sq Ft Price |
|---|---|---|---|---|
| 07/21/2025 07/21/25 | Sold | $409,000 | -2.4% | $232 / Sq Ft |
| 06/10/2025 06/10/25 | Pending | -- | -- | -- |
| 06/04/2025 06/04/25 | For Sale | $419,000 | +82.2% | $237 / Sq Ft |
| 06/26/2018 06/26/18 | Sold | $230,000 | -6.1% | $130 / Sq Ft |
| 05/21/2018 05/21/18 | Pending | -- | -- | -- |
| 05/18/2018 05/18/18 | Price Changed | $245,000 | -2.0% | $139 / Sq Ft |
| 05/10/2018 05/10/18 | Price Changed | $249,900 | -2.0% | $142 / Sq Ft |
| 04/19/2018 04/19/18 | For Sale | $255,000 | -- | $144 / Sq Ft |
Tax History Compared to Growth
Tax History
| Year | Tax Paid | Tax Assessment Tax Assessment Total Assessment is a certain percentage of the fair market value that is determined by local assessors to be the total taxable value of land and additions on the property. | Land | Improvement |
|---|---|---|---|---|
| 2025 | $1,508 | $17,516 | -- | -- |
| 2024 | $1,482 | $16,682 | -- | -- |
| 2023 | $1,482 | $29,100 | $5,820 | $23,280 |
| 2022 | $1,427 | $22,450 | $4,490 | $17,960 |
| 2021 | $1,491 | $20,430 | $4,080 | $16,350 |
| 2020 | $1,463 | $19,310 | $3,860 | $15,450 |
| 2019 | $1,418 | $18,170 | $3,630 | $14,540 |
| 2018 | $1,369 | $16,850 | $3,370 | $13,480 |
| 2017 | $1,322 | $14,830 | $2,960 | $11,870 |
| 2016 | $1,247 | $13,980 | $2,790 | $11,190 |
| 2015 | $1,113 | $13,720 | $2,740 | $10,980 |
Agents Affiliated with this Home
-
Belinda Schuster
B
Seller's Agent in 2025
Belinda Schuster
West USA Realty
(623) 221-0911
1 in this area
10 Total Sales
-
Molly Allen

Buyer's Agent in 2025
Molly Allen
A-Aa-1 Realty
(480) 250-4038
3 in this area
31 Total Sales
-
Amie Lynn Moller
A
Seller's Agent in 2018
Amie Lynn Moller
DRH Properties Inc
(623) 889-7100
313 Total Sales
-
Michelle Sanders

Seller Co-Listing Agent in 2018
Michelle Sanders
Realty ONE Group
(623) 334-3744
2 in this area
72 Total Sales
Map
Source: Arizona Regional Multiple Listing Service (ARMLS)
MLS Number: 6875405
APN: 206-30-743
- 4923 W Wahalla Ln
- 4918 W Wahalla Ln Unit 1
- 19815 N 49th Ave
- 20040 N 49th Dr
- 20045 N 49th Dr
- 4767 W Wahalla Ln
- 4760 W Wahalla Ln
- 4948 W Wikieup Ln
- 5018 W Wikieup Ln
- 19809 N 47th Ave
- 5216 W Oraibi Dr
- 5211 W Wikieup Ln
- 4746 W Taro Dr
- 4443 W Escuda Dr
- 5153 W Topeka Dr
- 19039 N 47th Ave
- 5211 W Potter Dr
- 18819 N 49th Ave
- 18832 N 50th Ave
- 5393 W Kerry Ln






