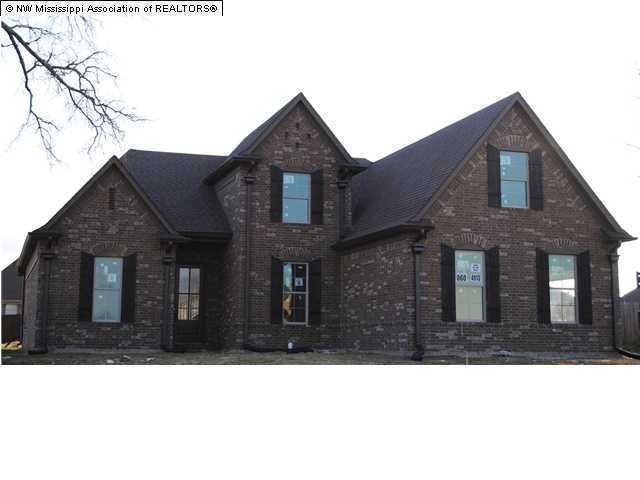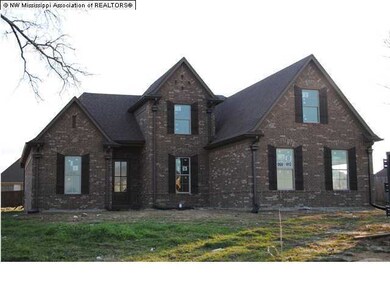
4913 Deer Run Rd Olive Branch, MS 38654
Pleasant Hill NeighborhoodHighlights
- Newly Remodeled
- Cathedral Ceiling
- <<bathWSpaHydroMassageTubToken>>
- Pleasant Hill Elementary School Rated A-
- Wood Flooring
- Granite Countertops
About This Home
As of June 2025This home has amazing features open floor plan with gorgeous hardwood floors and soaring ceilings! Don't worry about the energy bill with this energy efficient home (tech shield, low e windows, etc). Kitchen has granite counters, custom wood cabinets and stainless steel appliances...WOW! Master suite has walk in closets, walk thru shower and 6ft jetted tub! Home automation makes this home even more exciting...ask agent for more details!
Last Agent to Sell the Property
EDWIN SCRUGGS
Leader Realty Listed on: 09/14/2012
Last Buyer's Agent
JIMMY HATCHETT
Hartsell Realty Group, Inc
Home Details
Home Type
- Single Family
Est. Annual Taxes
- $2,383
Year Built
- Built in 2012 | Newly Remodeled
Lot Details
- 0.25 Acre Lot
- Landscaped
Parking
- 2 Car Attached Garage
- Front Facing Garage
- Driveway
Home Design
- Brick Exterior Construction
- Slab Foundation
- Architectural Shingle Roof
- HardiePlank Type
Interior Spaces
- 2,257 Sq Ft Home
- 2-Story Property
- Cathedral Ceiling
- Ceiling Fan
- Ventless Fireplace
- Vinyl Clad Windows
- Insulated Windows
- Great Room with Fireplace
- Breakfast Room
Kitchen
- Breakfast Bar
- Electric Oven
- Electric Range
- <<microwave>>
- Dishwasher
- Stainless Steel Appliances
- Granite Countertops
- Built-In or Custom Kitchen Cabinets
- Disposal
Flooring
- Wood
- Carpet
- Tile
Bedrooms and Bathrooms
- 3 Bedrooms
- 3 Full Bathrooms
- Double Vanity
- <<bathWSpaHydroMassageTubToken>>
- Bathtub Includes Tile Surround
- Multiple Shower Heads
- Separate Shower
Home Security
- Home Security System
- Fire and Smoke Detector
Outdoor Features
- Patio
Schools
- Pleasant Hill Elementary School
- Desoto Central Middle School
- Desoto Central High School
Utilities
- Central Heating and Cooling System
- Heating System Uses Natural Gas
Community Details
- Chickasaw Heights Subdivision
Ownership History
Purchase Details
Home Financials for this Owner
Home Financials are based on the most recent Mortgage that was taken out on this home.Similar Homes in the area
Home Values in the Area
Average Home Value in this Area
Purchase History
| Date | Type | Sale Price | Title Company |
|---|---|---|---|
| Warranty Deed | -- | Guardian Title |
Mortgage History
| Date | Status | Loan Amount | Loan Type |
|---|---|---|---|
| Open | $365,000 | VA | |
| Previous Owner | $229,992 | VA | |
| Previous Owner | $212,000 | New Conventional |
Property History
| Date | Event | Price | Change | Sq Ft Price |
|---|---|---|---|---|
| 06/26/2025 06/26/25 | Sold | -- | -- | -- |
| 05/26/2025 05/26/25 | Pending | -- | -- | -- |
| 05/22/2025 05/22/25 | For Sale | $365,000 | +87.5% | $158 / Sq Ft |
| 06/27/2013 06/27/13 | Sold | -- | -- | -- |
| 06/27/2013 06/27/13 | Pending | -- | -- | -- |
| 09/14/2012 09/14/12 | For Sale | $194,656 | -- | $86 / Sq Ft |
Tax History Compared to Growth
Tax History
| Year | Tax Paid | Tax Assessment Tax Assessment Total Assessment is a certain percentage of the fair market value that is determined by local assessors to be the total taxable value of land and additions on the property. | Land | Improvement |
|---|---|---|---|---|
| 2024 | $2,383 | $17,462 | $3,000 | $14,462 |
| 2023 | $2,383 | $17,462 | $0 | $0 |
| 2022 | $2,383 | $17,462 | $3,000 | $14,462 |
| 2021 | $2,383 | $17,462 | $3,000 | $14,462 |
| 2020 | $2,224 | $16,292 | $3,000 | $13,292 |
| 2019 | $2,224 | $16,292 | $3,000 | $13,292 |
| 2017 | $2,198 | $29,044 | $16,022 | $13,022 |
| 2016 | $2,198 | $16,022 | $3,000 | $13,022 |
| 2015 | $2,198 | $29,044 | $16,022 | $13,022 |
| 2014 | $2,198 | $16,022 | $0 | $0 |
| 2013 | $805 | $3,375 | $0 | $0 |
Agents Affiliated with this Home
-
Jonathan Bunch
J
Seller's Agent in 2025
Jonathan Bunch
Best Real Estate Company, Llc
(662) 812-1443
80 in this area
468 Total Sales
-
Keith Townsend

Buyer's Agent in 2025
Keith Townsend
Crye-Leike Of MS-SH
(662) 902-6581
13 in this area
69 Total Sales
-
E
Seller's Agent in 2013
EDWIN SCRUGGS
Leader Realty
-
J
Buyer's Agent in 2013
JIMMY HATCHETT
Hartsell Realty Group, Inc
-
R
Buyer's Agent in 2013
REJIMMY HATCHETT
Adams Homes, LLC
Map
Source: MLS United
MLS Number: 2279992
APN: 1076230800006000
- 8334 W Stonecrest
- 5304 Borden Creek Dr
- 5285 Borden Creek Dr
- 5350 Bunyan Hill Dr
- 5368 Bunyan Hill Dr
- 5293 Borden Creek Dr
- 5382 Bunyan Hill Dr
- 8146 Wisteria Dr
- 8329 Gum Pond Dr
- 8321 Gum Pond Dr
- 8293 Gum Pond Dr
- 5294 Borden Creek Dr
- 5299 Borden Creek Dr
- 4350 Abele Cove
- 8061 Falcon Dr
- 8320 Gum Pond Dr
- 8285 Gum Pond Dr
- 8304 Gum Pond Dr
- 4328 Abele Cove
- 8288 Gum Pond Dr

