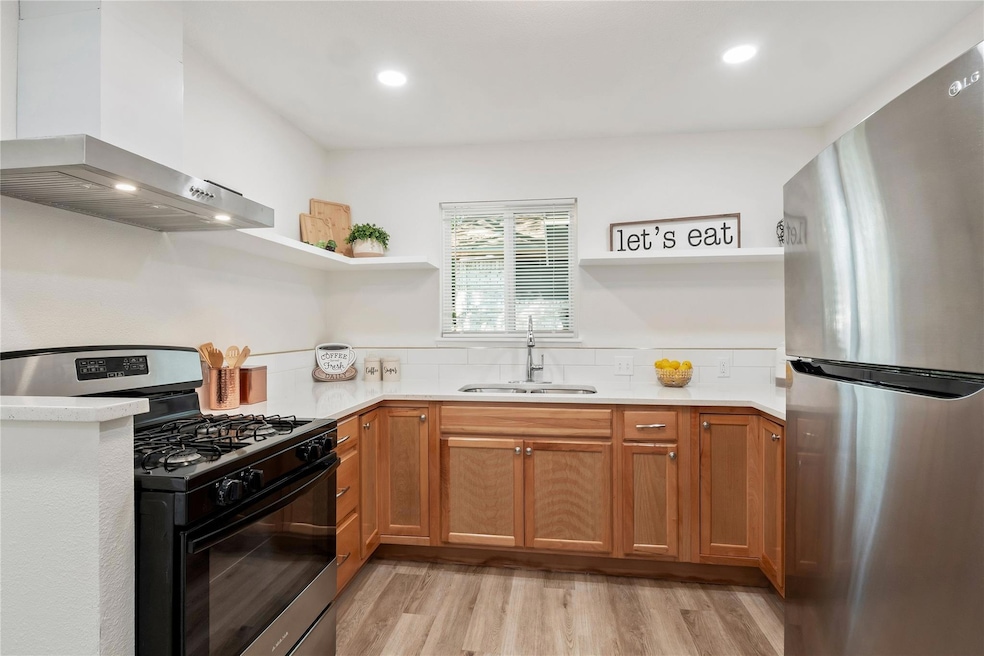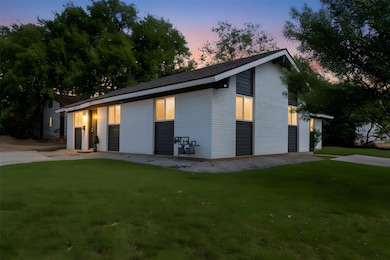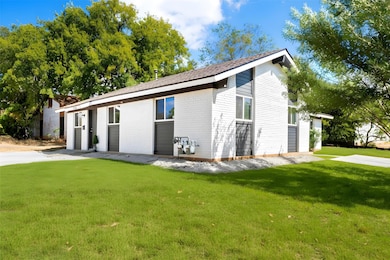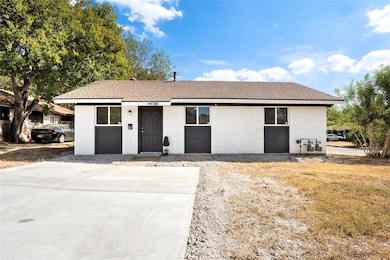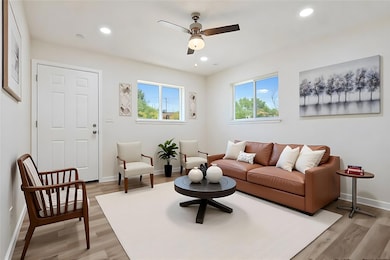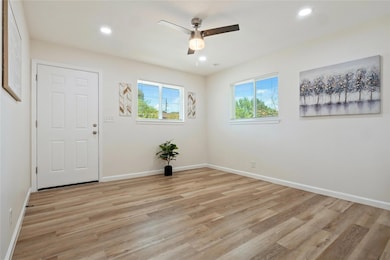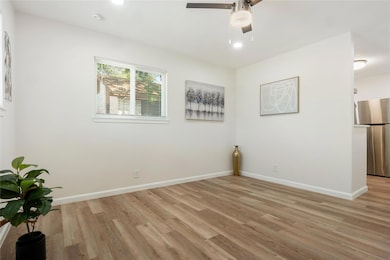4913 Hawk Cove Unit B Austin, TX 78745
South Manchaca NeighborhoodHighlights
- No HOA
- Central Air
- Dogs Allowed
- 1-Story Property
- Ceiling Fan
- Southeast Facing Home
About This Home
Location Location Location! South Manchaca 5 minutes commute to W Hwy 71, 15 minutes from Downtown Austin, Zilker park, Pfluger Pedestiran Bridge, and more! Welcome to your new home in the heart of South Austin! This cozy recently renovated duplex offers 3 bedrooms / 1 bathroom, functional and very nice kitchen with ample cabinet & counter space, ready for your favorite meals, no carpet at all, great location:15-minute commute to dowtown Austin which offerts a vibrant city life: music, dining, art and easy access to major jobs and employers in Austin TX, plus a short drive (or bike ride) away from great green spaces like McKinney Falls State Park where you can hike, picnic or enjoy nature. Tenant and tenant's agent must verify all information and floor plan measurements.
Listing Agent
Keller Williams Realty-RR WC Brokerage Phone: (512) 369-9669 License #0713141 Listed on: 10/22/2025

Home Details
Home Type
- Single Family
Year Built
- Built in 1971
Home Design
- Slab Foundation
Interior Spaces
- 850 Sq Ft Home
- 1-Story Property
- Ceiling Fan
- Laminate Flooring
- Free-Standing Gas Range
Bedrooms and Bathrooms
- 3 Main Level Bedrooms
- 1 Full Bathroom
Parking
- 3 Parking Spaces
- Driveway
Schools
- Joslin Elementary School
- Covington Middle School
- Crockett High School
Utilities
- Central Air
- Natural Gas Connected
Additional Features
- Southeast Facing Home
- City Lot
Listing and Financial Details
- Security Deposit $1,850
- Tenant pays for all utilities
- The owner pays for taxes
- 12 Month Lease Term
- $45 Application Fee
- Assessor Parcel Number 04121005050000
Community Details
Overview
- No Home Owners Association
- Glenwood Square Subdivision
Pet Policy
- Pet Deposit $200
- Dogs Allowed
- Medium pets allowed
Map
Property History
| Date | Event | Price | List to Sale | Price per Sq Ft |
|---|---|---|---|---|
| 10/22/2025 10/22/25 | For Rent | $1,850 | -- | -- |
Source: Unlock MLS (Austin Board of REALTORS®)
MLS Number: 2874953
APN: 316978
- 4806 Richmond Ave Unit 1
- 5003 Richmond Ave
- 4804 Richmond #1 Ave
- 4806 Richmond #2 Ave
- 4911 Brighton Rd
- 5261 Meadow Creek Dr
- 4901 Gladeview Dr Unit A
- 4900 Majestic Dr
- 4802 Gladeview Dr Unit 2
- 5108 Emerald Forest Dr
- 4712 S Forest Dr
- 4701 Sylvandale Dr Unit 1
- 4608 Banister Ln
- 4604 Richmond Ave
- 5236 Meadow Creek Dr
- 4604 Gillis St
- 903 Cardiff Dr
- 4601 Hank Ave Unit 1
- 4609 Philco Dr Unit 1
- 4709 Mount Vernon Dr
- 1304 Falcon Cove Unit B
- 4619 Jinx Ave Unit A
- 4710 Mount Vernon Dr Unit 2
- 4807 Sylvandale Dr
- 4603 Jinx Ave
- 4501 Banister Ln Unit ID1254580P
- 4906 Sylvandale Dr
- 4622 Philco Dr
- 4707 Philco Dr
- 4614 Englewood Dr Unit 2
- 4431 Jinx Ave Unit ID1262296P
- 4429 Gillis St Unit 1
- 4420 Mount Vernon Dr Unit A
- 1800 Forestglade Dr
- 811 Ramble Ln Unit B
- 5112 S 1st St
- 710 Philco Dr
- 802 Ramble Ln Unit ID1254579P
- 802 Ramble Ln Unit ID1254578P
- 4414 Diane Dr Unit 1B
