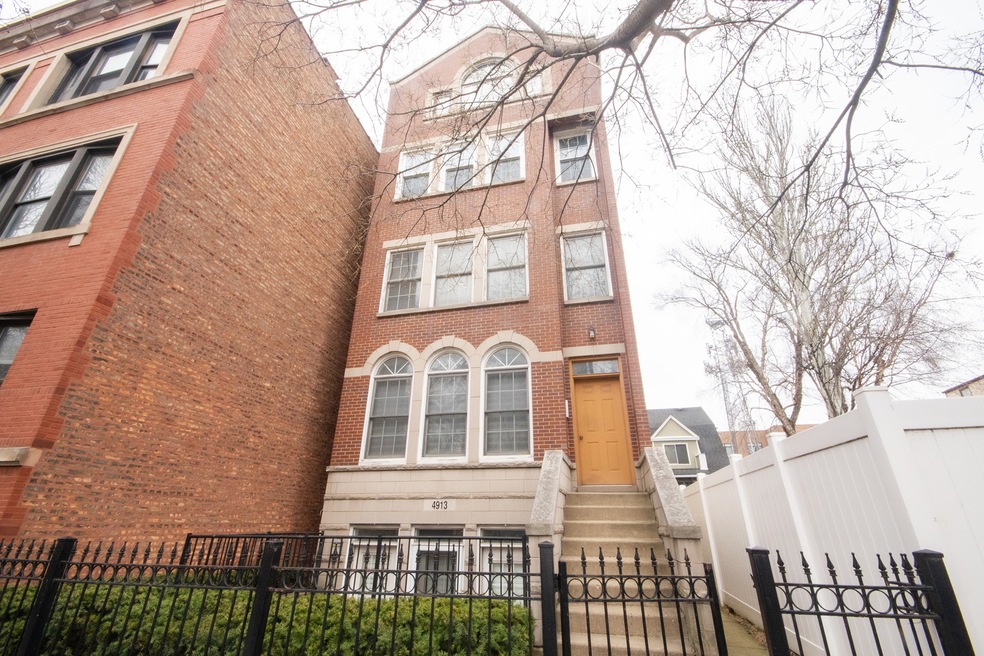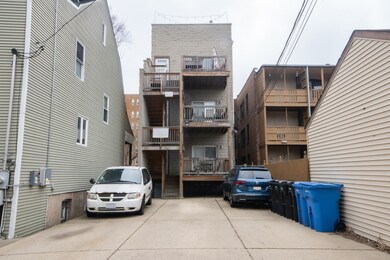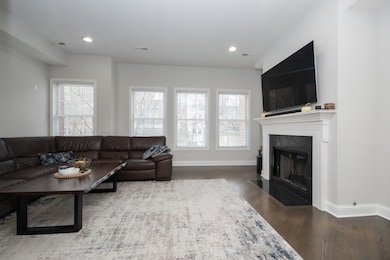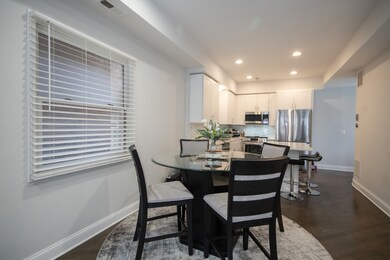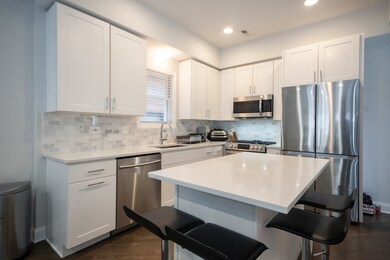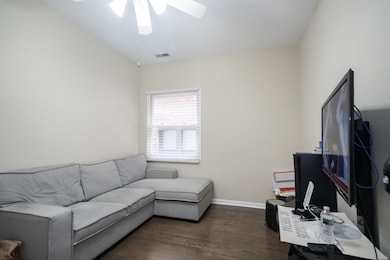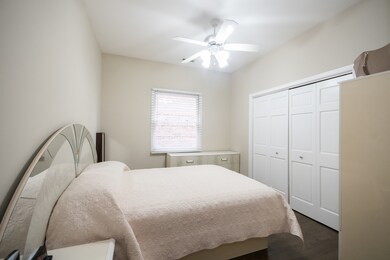
4913 N Ashland Ave Unit 2 Chicago, IL 60640
Ravenswood NeighborhoodHighlights
- Deck
- Main Floor Bedroom
- Balcony
- Wood Flooring
- Stainless Steel Appliances
- Laundry Room
About This Home
As of May 2025Great location, great condition 3 bedrooms 2 bathrooms condo. Great living room - dining room combo. Gourmet white cabinets, SS appliances, updated bathrooms, hardwood floors, super spacious rooms. In unit washer and dryer. 2 parking spots included. MUST SEE !
Last Agent to Sell the Property
Dream Town Real Estate License #475136788 Listed on: 04/09/2025

Last Buyer's Agent
Niki Syllantavos
Redfin Corporation License #475133119

Property Details
Home Type
- Condominium
Est. Annual Taxes
- $6,474
Year Built
- Built in 2002 | Remodeled in 2018
HOA Fees
- $225 Monthly HOA Fees
Home Design
- Brick Exterior Construction
Interior Spaces
- 1,550 Sq Ft Home
- 3-Story Property
- Wood Burning Fireplace
- Fireplace With Gas Starter
- Family Room
- Living Room with Fireplace
- Combination Dining and Living Room
- Storage
- Wood Flooring
- Partial Basement
Kitchen
- Range
- Microwave
- Freezer
- Dishwasher
- Stainless Steel Appliances
Bedrooms and Bathrooms
- 3 Bedrooms
- 3 Potential Bedrooms
- Main Floor Bedroom
- Bathroom on Main Level
- 2 Full Bathrooms
Laundry
- Laundry Room
- Dryer
- Washer
Parking
- 2 Parking Spaces
- Off Alley Parking
- Parking Included in Price
- Assigned Parking
Outdoor Features
- Balcony
- Deck
Utilities
- Central Air
- Heating System Uses Natural Gas
- Lake Michigan Water
Community Details
Overview
- Association fees include water, parking, insurance, exterior maintenance, lawn care, scavenger
- 3 Units
- Property managed by 4913 N. Ashland Condo Association
Pet Policy
- Cats Allowed
Ownership History
Purchase Details
Home Financials for this Owner
Home Financials are based on the most recent Mortgage that was taken out on this home.Purchase Details
Home Financials for this Owner
Home Financials are based on the most recent Mortgage that was taken out on this home.Similar Homes in Chicago, IL
Home Values in the Area
Average Home Value in this Area
Purchase History
| Date | Type | Sale Price | Title Company |
|---|---|---|---|
| Warranty Deed | $425,000 | Ticor Title | |
| Special Warranty Deed | $322,000 | Git |
Mortgage History
| Date | Status | Loan Amount | Loan Type |
|---|---|---|---|
| Open | $340,000 | New Conventional | |
| Previous Owner | $257,600 | New Conventional | |
| Closed | $32,200 | No Value Available |
Property History
| Date | Event | Price | Change | Sq Ft Price |
|---|---|---|---|---|
| 05/19/2025 05/19/25 | Sold | $425,000 | +1.4% | $274 / Sq Ft |
| 04/21/2025 04/21/25 | Pending | -- | -- | -- |
| 04/09/2025 04/09/25 | For Sale | $419,000 | -- | $270 / Sq Ft |
Tax History Compared to Growth
Tax History
| Year | Tax Paid | Tax Assessment Tax Assessment Total Assessment is a certain percentage of the fair market value that is determined by local assessors to be the total taxable value of land and additions on the property. | Land | Improvement |
|---|---|---|---|---|
| 2024 | $6,474 | $51,486 | $11,259 | $40,227 |
| 2023 | $6,290 | $34,000 | $9,053 | $24,947 |
| 2022 | $6,290 | $34,000 | $9,053 | $24,947 |
| 2021 | $6,167 | $33,999 | $9,052 | $24,947 |
| 2020 | $8,737 | $42,323 | $5,431 | $36,892 |
| 2019 | $8,691 | $46,685 | $5,431 | $41,254 |
| 2018 | $8,543 | $46,685 | $5,431 | $41,254 |
| 2017 | $6,395 | $33,080 | $4,752 | $28,328 |
| 2016 | $6,125 | $33,080 | $4,752 | $28,328 |
| 2015 | $5,581 | $33,080 | $4,752 | $28,328 |
| 2014 | $4,526 | $26,964 | $3,649 | $23,315 |
| 2013 | $4,426 | $26,964 | $3,649 | $23,315 |
Agents Affiliated with this Home
-
Beco Kalamperovic
B
Seller's Agent in 2025
Beco Kalamperovic
Dream Town Real Estate
(312) 493-3947
1 in this area
15 Total Sales
-
N
Buyer's Agent in 2025
Niki Syllantavos
Redfin Corporation
(312) 259-2530
Map
Source: Midwest Real Estate Data (MRED)
MLS Number: 12333868
APN: 14-08-309-037-1002
- 1458 W Argyle St Unit 1N
- 5051 N Clark St Unit 2S
- 4842 N Ashland Ave Unit 1N
- 5103 N Clark St Unit 2
- 5124 N Ashland Ave
- 5010 N Glenwood Ave Unit 1
- 4876 N Hermitage Ave Unit 104
- 1443 W Winona St
- 1629 W Foster Ave
- 4727 N Clark St Unit 3S
- 4727 N Clark St Unit 2S
- 1715 W Foster Ave
- 1639 W Farragut Ave
- 4752 N Beacon St
- 4717 N Paulina St
- 4755 N Beacon St Unit 3
- 4730 N Hermitage Ave Unit 3C
- 4730 N Hermitage Ave Unit 2F
- 4728 N Hermitage Ave
- 4706 N Paulina St
