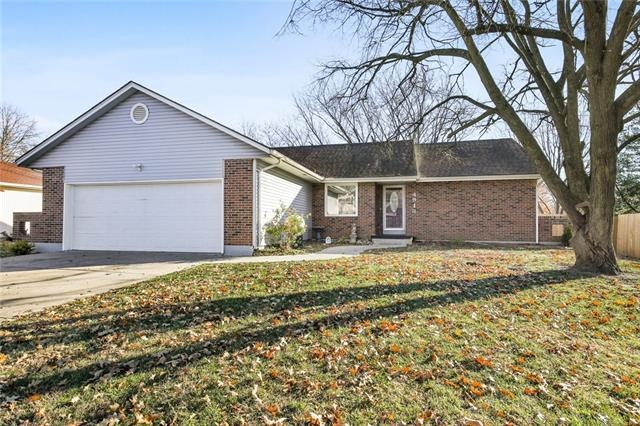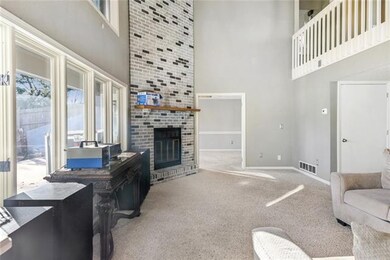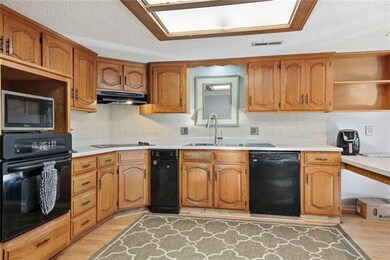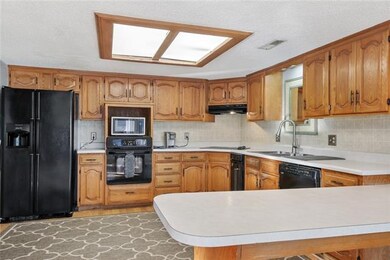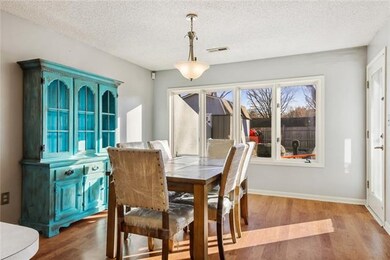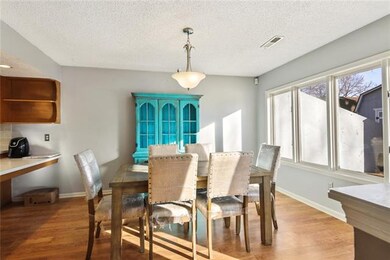
4913 S Peck Ct Independence, MO 64055
Highland Manor NeighborhoodEstimated Value: $287,000 - $333,645
Highlights
- In Ground Pool
- Traditional Architecture
- Sun or Florida Room
- Vaulted Ceiling
- Loft
- Granite Countertops
About This Home
As of January 2022Property is being sold as-is. Some minor updates and this home would be perfection! Spectacular home with unique floorplan- 2 Master bedrooms with private bath, one master that walks out to your pool! Sunroom on upper level. Main floor laundry near the 3 bedrooms. All bedrooms have walk-in closets! Kitchen offers cabinet space galore, HUGE walk-in pantry and large dining area. Living room has a BEAUTIFUL brick fireplace with vaulted ceilings. Tons of windows in this home making it feel very spacious. In ground pool (36' x 18') surrounded by a large concrete patio and privacy fence! Storage shed with loft area! Home sits in a quiet cul-de-sac! Great location in Independence minutes away from Lees Summit.
Last Agent to Sell the Property
ReeceNichols - Lees Summit License #2016007635 Listed on: 11/29/2021

Last Buyer's Agent
ReeceNichols - Lees Summit License #2016007635 Listed on: 11/29/2021

Home Details
Home Type
- Single Family
Est. Annual Taxes
- $3,184
Year Built
- Built in 1982
Lot Details
- 8,712 Sq Ft Lot
- Cul-De-Sac
- Privacy Fence
- Wood Fence
- Paved or Partially Paved Lot
- Many Trees
Parking
- 2 Car Attached Garage
- Front Facing Garage
Home Design
- Traditional Architecture
- Composition Roof
- Vinyl Siding
Interior Spaces
- Wet Bar: Carpet, Ceiling Fan(s), Fireplace, Shades/Blinds, Walk-In Closet(s), Shower Only, Separate Shower And Tub
- Built-In Features: Carpet, Ceiling Fan(s), Fireplace, Shades/Blinds, Walk-In Closet(s), Shower Only, Separate Shower And Tub
- Vaulted Ceiling
- Ceiling Fan: Carpet, Ceiling Fan(s), Fireplace, Shades/Blinds, Walk-In Closet(s), Shower Only, Separate Shower And Tub
- Skylights
- Gas Fireplace
- Thermal Windows
- Shades
- Plantation Shutters
- Drapes & Rods
- Living Room with Fireplace
- Combination Kitchen and Dining Room
- Loft
- Sun or Florida Room
- Finished Basement
- Walk-Out Basement
- Storm Doors
- Laundry on main level
Kitchen
- Granite Countertops
- Laminate Countertops
Flooring
- Wall to Wall Carpet
- Linoleum
- Laminate
- Stone
- Ceramic Tile
- Luxury Vinyl Plank Tile
- Luxury Vinyl Tile
Bedrooms and Bathrooms
- 4 Bedrooms
- Cedar Closet: Carpet, Ceiling Fan(s), Fireplace, Shades/Blinds, Walk-In Closet(s), Shower Only, Separate Shower And Tub
- Walk-In Closet: Carpet, Ceiling Fan(s), Fireplace, Shades/Blinds, Walk-In Closet(s), Shower Only, Separate Shower And Tub
- 3 Full Bathrooms
- Double Vanity
- Bathtub with Shower
Outdoor Features
- In Ground Pool
- Enclosed patio or porch
Utilities
- Central Heating and Cooling System
Community Details
- No Home Owners Association
- Country Meadows Subdivision
Listing and Financial Details
- Assessor Parcel Number 34-430-02-48-00-0-00-000
Ownership History
Purchase Details
Purchase Details
Purchase Details
Home Financials for this Owner
Home Financials are based on the most recent Mortgage that was taken out on this home.Purchase Details
Purchase Details
Home Financials for this Owner
Home Financials are based on the most recent Mortgage that was taken out on this home.Purchase Details
Home Financials for this Owner
Home Financials are based on the most recent Mortgage that was taken out on this home.Purchase Details
Similar Homes in Independence, MO
Home Values in the Area
Average Home Value in this Area
Purchase History
| Date | Buyer | Sale Price | Title Company |
|---|---|---|---|
| Barbour Anthony C | -- | Stewart Title Company | |
| Botts Jacqueline | -- | None Available | |
| Botts Jacqueline | -- | Alliance Title Company Llc | |
| Phillips Ramona Y | -- | Omega Title Services Llc | |
| Pierson Bennie | -- | Kansas City Title | |
| Macy Judith | -- | Kansas City Title | |
| Blanchard Marcia Greenwood | -- | -- |
Mortgage History
| Date | Status | Borrower | Loan Amount |
|---|---|---|---|
| Open | Barbour Anthony C | $198,400 | |
| Previous Owner | Phillips Ramona | $70,860 | |
| Previous Owner | Pierson Bennie | $139,200 | |
| Previous Owner | Macy Judith | $160,000 |
Property History
| Date | Event | Price | Change | Sq Ft Price |
|---|---|---|---|---|
| 01/14/2022 01/14/22 | Sold | -- | -- | -- |
| 12/15/2021 12/15/21 | Pending | -- | -- | -- |
| 12/13/2021 12/13/21 | For Sale | $245,000 | 0.0% | $98 / Sq Ft |
| 12/07/2021 12/07/21 | Pending | -- | -- | -- |
| 11/29/2021 11/29/21 | For Sale | $245,000 | +25.6% | $98 / Sq Ft |
| 03/31/2017 03/31/17 | Sold | -- | -- | -- |
| 03/24/2017 03/24/17 | Pending | -- | -- | -- |
| 03/22/2017 03/22/17 | For Sale | $195,000 | -- | $155 / Sq Ft |
Tax History Compared to Growth
Tax History
| Year | Tax Paid | Tax Assessment Tax Assessment Total Assessment is a certain percentage of the fair market value that is determined by local assessors to be the total taxable value of land and additions on the property. | Land | Improvement |
|---|---|---|---|---|
| 2024 | $3,069 | $45,332 | $5,423 | $39,909 |
| 2023 | $3,069 | $45,332 | $5,143 | $40,189 |
| 2022 | $3,186 | $43,130 | $4,771 | $38,359 |
| 2021 | $3,184 | $43,130 | $4,771 | $38,359 |
| 2020 | $2,860 | $37,641 | $4,771 | $32,870 |
| 2019 | $2,814 | $37,641 | $4,771 | $32,870 |
| 2018 | $2,566 | $32,759 | $4,152 | $28,607 |
| 2017 | $2,566 | $32,759 | $4,152 | $28,607 |
| 2016 | $2,526 | $31,938 | $3,327 | $28,611 |
| 2014 | $2,400 | $31,008 | $3,230 | $27,778 |
Agents Affiliated with this Home
-
Ashley Dwyer

Seller's Agent in 2022
Ashley Dwyer
ReeceNichols - Lees Summit
(816) 719-9567
1 in this area
137 Total Sales
-
Janice Cunha

Seller's Agent in 2017
Janice Cunha
ReeceNichols - Eastland
(816) 229-6391
51 Total Sales
-
Roger Long

Buyer's Agent in 2017
Roger Long
RE/MAX Premier Properties
(816) 716-4167
43 Total Sales
Map
Source: Heartland MLS
MLS Number: 2356770
APN: 34-430-02-48-00-0-00-000
- 17009 E 49th Terrace S Unit S
- 17009 E 49th Terrace S
- 5004 S Kendall Dr
- 5103 S Shrank Ave
- 5300 Lees Summit Rd
- 5112 S Shrank Ave
- 16611 E 53rd St S
- 16507 E 52nd Terrace Ct S
- 21212 E 52nd St S
- 16519 E 53rd Street Ct S
- 17201 E 32nd Unit 8 St
- 9531 & 9535 E 16th St S
- 4617 S Lees Summit Rd
- 16001 E Us 40 Hwy
- 4505 S Kendall Ave
- 5004 S Tierney Dr
- 17318 E Us Highway 40
- 4924 S Tierney Dr
- 17008 E 45th St S
- 5405 S Duffey Ave
- 4913 S Peck Ct
- 4917 S Peck Ct
- 4912 S Peck Ct
- 4912 S Casey Ct
- 4905 S Peck Ct
- 4908 S Casey Ct
- 4916 S Casey Ct
- 4908 S Peck Ct
- 16804 E 49th Terrace S
- 16712 E 49th Terrace S
- 4904 S Casey Ct
- 4901 S Peck Ct
- 4904 S Peck Ct
- 4900 S Peck Ct
- 4921 S Peck Ave
- 4913 S Coachman Ct
- 4900 S Casey Ct
- 4913 S Casey Ct
- 4917 S Casey Ct
- 4920 S Peck Ave
