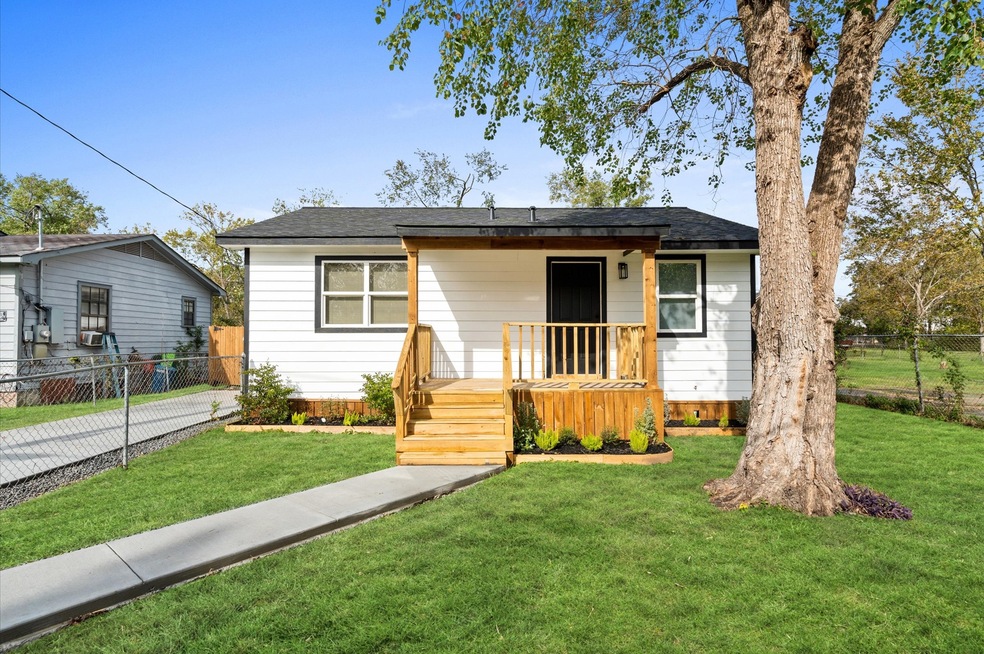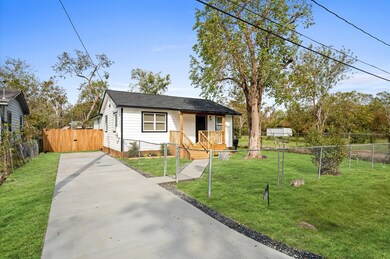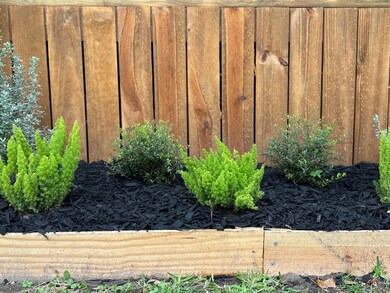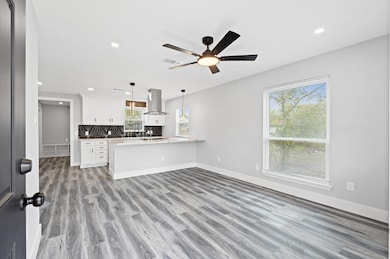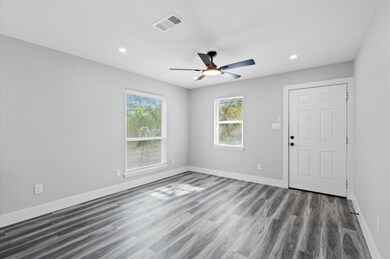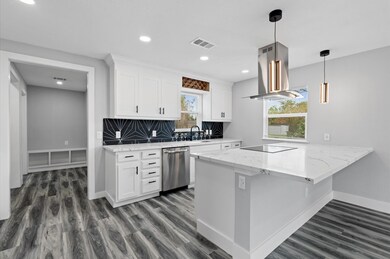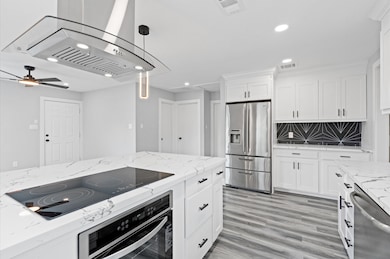
4913 Wenda St Houston, TX 77033
Sunnyside NeighborhoodHighlights
- Quartz Countertops
- Back Yard Fenced and Side Yard
- Bathtub with Shower
- Family Room Off Kitchen
- Breakfast Bar
- Kitchen Island
About This Home
As of January 2025Welcome to this beautifully renovated 3-bedroom 2-bathroom home in Sunnyside Gardens, a rapidly developing area of town. Featuring luxury vinyl flooring throughout, a new HVAC system for year-round comfort, and a tankless water heater for on-demand hot water. Bathrooms offer luxurious finishes and fixtures. The kitchen features high-end touches including soft-close cabinetry, elegant countertops and a sleek range hood. The oversized lot offers ample space for outdoor gatherings. New energy efficient windows allow in natural light. A brand-new roof and new siding provide peace of mind for years to come. With ample storage space and ceiling fans to ensure comfort in every season, this home brims with style and functionality. Fresh landscaping and soon to be paved driveway enhance the curb appeal. Conveniently located near the 610 Loop, Hwy 288, the Medical Center, Museum District, Downtown, and public transportation. This home is the perfect low maintenance move-in-ready choice!
Last Agent to Sell the Property
Diverse City Realty License #0798613 Listed on: 11/30/2024
Home Details
Home Type
- Single Family
Est. Annual Taxes
- $3,134
Year Built
- Built in 1995
Lot Details
- 7,500 Sq Ft Lot
- Back Yard Fenced and Side Yard
Home Design
- Pillar, Post or Pier Foundation
- Composition Roof
- Wood Siding
- Vinyl Siding
Interior Spaces
- 1,120 Sq Ft Home
- 1-Story Property
- Ceiling Fan
- Window Treatments
- Family Room Off Kitchen
- Combination Kitchen and Dining Room
- Utility Room
- Washer and Electric Dryer Hookup
- Vinyl Flooring
Kitchen
- Breakfast Bar
- Oven
- Electric Cooktop
- Microwave
- Dishwasher
- Kitchen Island
- Quartz Countertops
- Self-Closing Drawers and Cabinet Doors
Bedrooms and Bathrooms
- 3 Bedrooms
- 2 Full Bathrooms
- Bathtub with Shower
Eco-Friendly Details
- Energy-Efficient Thermostat
Schools
- Woodson Elementary School
- Thomas Middle School
- Sterling High School
Utilities
- Central Heating and Cooling System
- Programmable Thermostat
Community Details
- Sunnyside Gardens Subdivision
Listing and Financial Details
- Seller Concessions Offered
Ownership History
Purchase Details
Home Financials for this Owner
Home Financials are based on the most recent Mortgage that was taken out on this home.Purchase Details
Home Financials for this Owner
Home Financials are based on the most recent Mortgage that was taken out on this home.Purchase Details
Similar Homes in Houston, TX
Home Values in the Area
Average Home Value in this Area
Purchase History
| Date | Type | Sale Price | Title Company |
|---|---|---|---|
| Deed | -- | Patten Title | |
| Warranty Deed | -- | None Listed On Document | |
| Warranty Deed | -- | -- |
Mortgage History
| Date | Status | Loan Amount | Loan Type |
|---|---|---|---|
| Open | $211,105 | FHA |
Property History
| Date | Event | Price | Change | Sq Ft Price |
|---|---|---|---|---|
| 01/31/2025 01/31/25 | Sold | -- | -- | -- |
| 01/23/2025 01/23/25 | For Sale | $215,000 | 0.0% | $192 / Sq Ft |
| 12/31/2024 12/31/24 | Pending | -- | -- | -- |
| 12/04/2024 12/04/24 | Price Changed | $215,000 | +4.9% | $192 / Sq Ft |
| 12/01/2024 12/01/24 | Price Changed | $205,000 | -22.6% | $183 / Sq Ft |
| 11/30/2024 11/30/24 | For Sale | $265,000 | +167.7% | $237 / Sq Ft |
| 08/19/2024 08/19/24 | Sold | -- | -- | -- |
| 08/10/2024 08/10/24 | Pending | -- | -- | -- |
| 08/03/2024 08/03/24 | For Sale | $99,000 | -- | $95 / Sq Ft |
Tax History Compared to Growth
Tax History
| Year | Tax Paid | Tax Assessment Tax Assessment Total Assessment is a certain percentage of the fair market value that is determined by local assessors to be the total taxable value of land and additions on the property. | Land | Improvement |
|---|---|---|---|---|
| 2024 | $2,843 | $135,892 | $78,750 | $57,142 |
| 2023 | $2,843 | $155,553 | $78,750 | $76,803 |
| 2022 | $2,423 | $110,038 | $63,000 | $47,038 |
| 2021 | $1,515 | $65,000 | $37,406 | $27,594 |
| 2020 | $1,698 | $70,133 | $25,594 | $44,539 |
| 2019 | $1,641 | $64,838 | $19,688 | $45,150 |
| 2018 | $1,278 | $50,516 | $19,688 | $30,828 |
| 2017 | $1,277 | $50,516 | $19,688 | $30,828 |
| 2016 | $1,277 | $50,516 | $19,688 | $30,828 |
| 2015 | $1,292 | $50,269 | $19,688 | $30,581 |
| 2014 | $1,292 | $50,269 | $19,688 | $30,581 |
Agents Affiliated with this Home
-
Maxie Hollingsworth

Seller's Agent in 2025
Maxie Hollingsworth
Diverse City Realty
(713) 364-4218
2 in this area
9 Total Sales
-
Steven Koleno

Seller's Agent in 2024
Steven Koleno
Beycome Brokerage Realty, LLC
(312) 300-6768
2 in this area
11,186 Total Sales
Map
Source: Houston Association of REALTORS®
MLS Number: 4229015
APN: 0752000070018
- 4823 Wenda St
- 4902 Higgins St Unit A and B
- 4825 Pederson St Unit A/B
- 4834 Higgins St Unit A and B
- 4901 Higgins St
- 4923 Higgins St
- 5012 Higgins St
- 5003 Higgins St Unit a
- 5016 Higgins St
- 4846 Sunbeam St
- 9422 Coffee St
- 4804 Wilmington St
- 4929 St
- 10131 Dobie
- 10133 Dobie
- 4754 Sunbeam St Unit A/B
- 0 Groveton St Unit 84320445
- 4749 Wilmington St Unit A
- 9310 Coffee St
- 9303 & 9305 Jutland Rd
