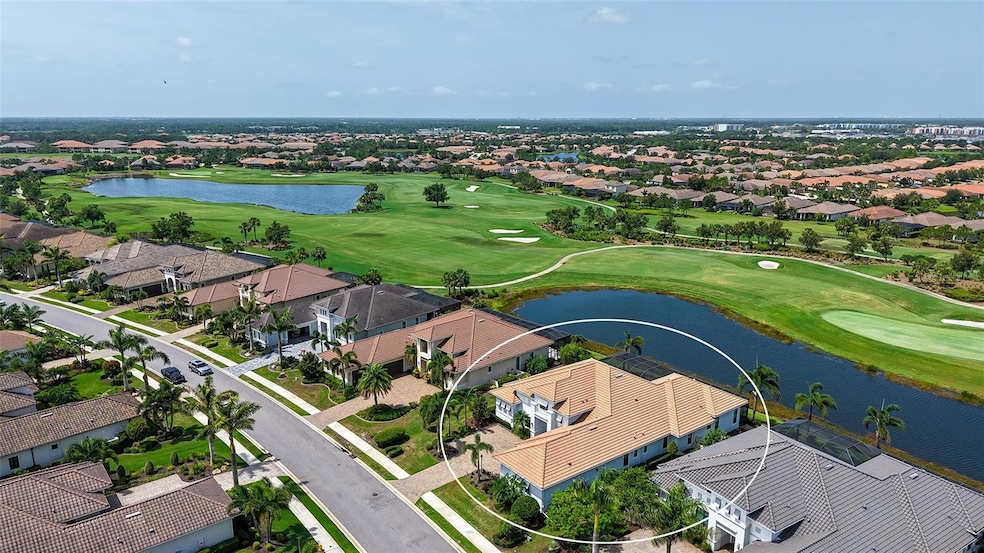4914 Benito Ct Bradenton, FL 34211
Highlights
- Lake Front
- Golf Course Community
- Screened Pool
- B.D. Gullett Elementary School Rated A-
- Fitness Center
- Home fronts a pond
About This Home
One of Esplanade's finest Stock home builds. This luxury turnkey furnished pool home has everything you need. The soaring 12' ceilings with designer insets captures your eye as you walk-in. This house sits on an over sized lot with stunning views of the greenbelt, lake, golf course 17th hole and sunsets. The smooth enormous kitchen quartz island is the focal point of the kitchen with glass top stove, built in oven, warming draw and microwave give this kitchen that sleek style look. The formal dining area has an inset long dry bar and wine cooler with a must see distinctive accent wine bottle wall. The formal living area is very relaxing with gas fire place for ambience. The master ensuite is the entire width of the left side of the house. Master bath is delightful with a soak tub and shower that you can have a party in. Let's not forget about the bonus family room and fitness room. All of this views out onto a huge pool deck with heated pool and inset hot spa. The outside kitchen and bar area will not disappoint any party guest. Esplanade is a golf resort community with lots of activities to enjoy.
Listing Agent
JENNETTE PROPERTIES, INC. Brokerage Phone: 941-359-3435 License #3015694 Listed on: 06/09/2025
Home Details
Home Type
- Single Family
Year Built
- Built in 2017
Lot Details
- 0.35 Acre Lot
- Home fronts a pond
- Lake Front
- Oversized Lot
- Irrigation Equipment
Parking
- 3 Car Attached Garage
- Garage Door Opener
- Golf Cart Parking
Property Views
- Lake
- Pond
- Golf Course
- Park or Greenbelt
Home Design
- Turnkey
Interior Spaces
- 3,998 Sq Ft Home
- Open Floorplan
- Built-In Features
- Dry Bar
- Crown Molding
- Coffered Ceiling
- Tray Ceiling
- High Ceiling
- Ceiling Fan
- Fireplace
- Tinted Windows
- Window Treatments
- Solar Screens
- French Doors
- Sliding Doors
- Family Room Off Kitchen
- Separate Formal Living Room
- Breakfast Room
- Formal Dining Room
- Den
- Bonus Room
- Inside Utility
Kitchen
- Eat-In Kitchen
- Built-In Oven
- Cooktop
- Microwave
- Ice Maker
- Dishwasher
- Wine Refrigerator
- Stone Countertops
- Solid Wood Cabinet
- Disposal
Flooring
- Carpet
- Tile
Bedrooms and Bathrooms
- 4 Bedrooms
- Primary Bedroom on Main
- Split Bedroom Floorplan
- Walk-In Closet
Laundry
- Laundry Room
- Dryer
- Washer
Home Security
- Home Security System
- Storm Windows
- Fire and Smoke Detector
Pool
- Screened Pool
- Heated In Ground Pool
- Heated Spa
- Gunite Pool
- Fence Around Pool
Outdoor Features
- Covered Patio or Porch
- Outdoor Kitchen
- Exterior Lighting
- Outdoor Grill
Utilities
- Central Heating and Cooling System
- Gas Water Heater
Listing and Financial Details
- Residential Lease
- Property Available on 11/1/25
- Tenant pays for cleaning fee
- The owner pays for electricity, gas, grounds care, internet, management, pest control, pool maintenance, sewer, trash collection, water
- $100 Application Fee
- 2-Month Minimum Lease Term
- Assessor Parcel Number 579966059
Community Details
Overview
- Property has a Home Owners Association
- Of Record Association
- Esplanade Community
- Esplanade Ph IV Subdivision
- The community has rules related to allowable golf cart usage in the community
Amenities
- Restaurant
- Clubhouse
Recreation
- Golf Course Community
- Tennis Courts
- Pickleball Courts
- Recreation Facilities
- Fitness Center
- Community Pool
- Community Spa
Pet Policy
- No Pets Allowed
Security
- Security Guard
- Gated Community
Map
Property History
| Date | Event | Price | List to Sale | Price per Sq Ft |
|---|---|---|---|---|
| 06/09/2025 06/09/25 | For Rent | $12,000 | -- | -- |
Source: Stellar MLS
MLS Number: A4654754
APN: 5799-6605-9
- 4921 Napoli Run
- 5013 Benito Ct
- 5007 Napoli Run
- 4809 Benito Ct
- 13216 Malachite Dr
- 13211 Prima Dr
- 4744 Benito Ct
- 4818 Cabreo Ct
- 13108 Treviso Dr
- 5137 Napoli Run
- 5026 Tivoli Run
- 13038 Prima Dr
- 4706 Cabreo Ct
- 4921 Tivoli Run
- 13721 Palazzo Terrace
- 13031 Palermo Dr
- 13993 Lilac Sky Terrace
- 4711 Benito Ct
- 4916 Tivoli Run
- 5020 Savona Run
- 4735 Cabreo Ct
- 5010 Tivoli Run
- 4714 Cabreo Ct
- 5006 Tivoli Run
- 4916 Tivoli Run
- 14052 Lilac Sky Terrace
- 14110 Lilac Sky Terrace
- 14126 Lilac Sky Terrace
- 14124 Crimson Ave
- 14111 Crimson Ave
- 14228 Lilac Sky Terrace
- 14232 Lilac Sky Terrace
- 4612 Old Blush St
- 4644 Old Blush St
- 13605 Messina Loop Unit 104
- 13605 Messina Loop Unit 103
- 13609 Messina Loop Unit 104
- 13604 Messina Loop Unit 203
- 13604 Messina Loop Unit 103
- 13823 Messina Loop Unit 202
Ask me questions while you tour the home.







