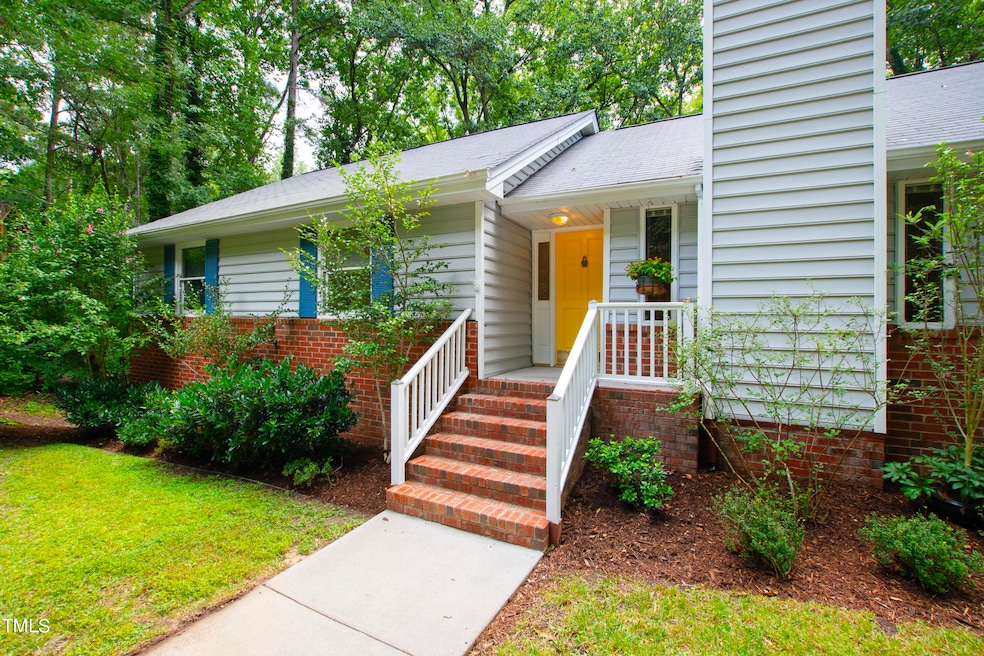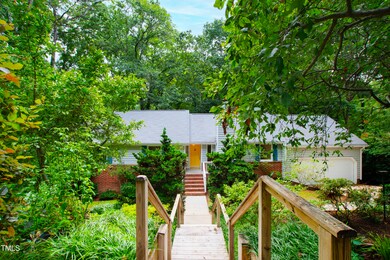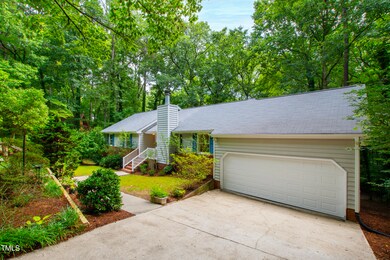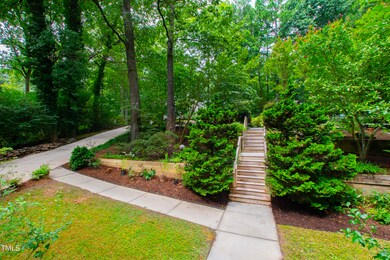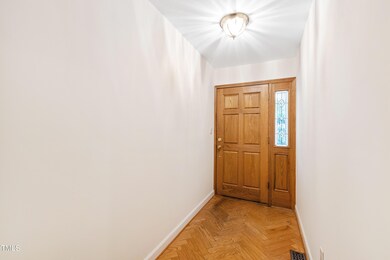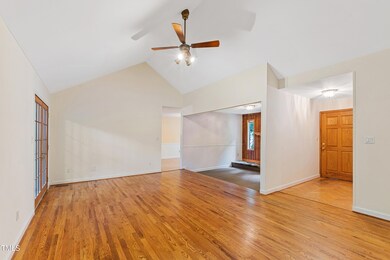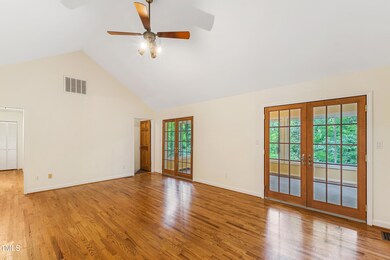
4914 Connell Dr Raleigh, NC 27612
Crabtree NeighborhoodHighlights
- Deck
- Transitional Architecture
- Main Floor Primary Bedroom
- Stough Elementary School Rated A-
- Wood Flooring
- Bonus Room
About This Home
As of December 2024Located at the end of a quiet cul-de-sac in sought-after Oak Park, this home offers a mountain-like retreat with close proximity to everything you could need. It features a spacious layout with four bedrooms and three full bathrooms. The large finished basement is perfect for recreation or additional living space, including storage, an office space, a separate bath and a kitchenette. Entertain effortlessly on the multi-level deck, complete with a screened-in porch and three-season room offering year-round enjoyment of the private backyard. With convenient access to I-70, Wade Avenue and I- 440, the location is hard to beat. It's also adjacent to the greenway, now stretching all the way to Umstead State Park, perfect for outdoor enthusiasts who enjoy walking, jogging, or cycling. Numerous nearby shopping and dining options add to the practicality and charm of this home in a highly sought-after area of Raleigh.
Last Agent to Sell the Property
Hodge & Kittrell Sotheby's Int License #313830 Listed on: 07/30/2024

Home Details
Home Type
- Single Family
Est. Annual Taxes
- $4,708
Year Built
- Built in 1983
Lot Details
- 0.48 Acre Lot
- Cul-De-Sac
Parking
- 2 Car Attached Garage
- 2 Open Parking Spaces
Home Design
- Transitional Architecture
- Traditional Architecture
- Brick Exterior Construction
- Shingle Roof
- Vinyl Siding
- Radon Mitigation System
Interior Spaces
- 2-Story Property
- Mud Room
- Family Room
- Living Room
- Dining Room
- Home Office
- Bonus Room
- Sun or Florida Room
- Screened Porch
- Scuttle Attic Hole
- Finished Basement
Kitchen
- Electric Range
- Dishwasher
Flooring
- Wood
- Carpet
- Tile
- Vinyl
Bedrooms and Bathrooms
- 4 Bedrooms
- Primary Bedroom on Main
- 3 Full Bathrooms
- Bathtub with Shower
Laundry
- Laundry Room
- Laundry on main level
Outdoor Features
- Deck
Schools
- Stough Elementary School
- Oberlin Middle School
- Broughton High School
Utilities
- Forced Air Heating and Cooling System
- Electric Water Heater
Community Details
- No Home Owners Association
- Oak Park Subdivision
Listing and Financial Details
- Assessor Parcel Number 0786741622
Ownership History
Purchase Details
Home Financials for this Owner
Home Financials are based on the most recent Mortgage that was taken out on this home.Purchase Details
Home Financials for this Owner
Home Financials are based on the most recent Mortgage that was taken out on this home.Similar Homes in Raleigh, NC
Home Values in the Area
Average Home Value in this Area
Purchase History
| Date | Type | Sale Price | Title Company |
|---|---|---|---|
| Warranty Deed | $595,000 | None Listed On Document | |
| Warranty Deed | $595,000 | None Listed On Document | |
| Warranty Deed | $256,500 | -- |
Mortgage History
| Date | Status | Loan Amount | Loan Type |
|---|---|---|---|
| Open | $595,000 | VA | |
| Closed | $595,000 | VA | |
| Previous Owner | $127,918 | New Conventional | |
| Previous Owner | $75,000 | Credit Line Revolving | |
| Previous Owner | $156,900 | Purchase Money Mortgage | |
| Previous Owner | $146,500 | Unknown | |
| Previous Owner | $32,000 | Credit Line Revolving |
Property History
| Date | Event | Price | Change | Sq Ft Price |
|---|---|---|---|---|
| 12/02/2024 12/02/24 | Sold | $595,000 | 0.0% | $184 / Sq Ft |
| 10/16/2024 10/16/24 | Pending | -- | -- | -- |
| 10/08/2024 10/08/24 | Price Changed | $595,000 | -4.8% | $184 / Sq Ft |
| 08/22/2024 08/22/24 | Price Changed | $625,000 | -3.8% | $193 / Sq Ft |
| 07/30/2024 07/30/24 | For Sale | $650,000 | -- | $201 / Sq Ft |
Tax History Compared to Growth
Tax History
| Year | Tax Paid | Tax Assessment Tax Assessment Total Assessment is a certain percentage of the fair market value that is determined by local assessors to be the total taxable value of land and additions on the property. | Land | Improvement |
|---|---|---|---|---|
| 2024 | $4,708 | $539,780 | $300,000 | $239,780 |
| 2023 | $3,910 | $356,920 | $125,000 | $231,920 |
| 2022 | $3,634 | $356,920 | $125,000 | $231,920 |
| 2021 | $3,493 | $356,920 | $125,000 | $231,920 |
| 2020 | $3,429 | $356,920 | $125,000 | $231,920 |
| 2019 | $3,515 | $301,594 | $110,000 | $191,594 |
| 2018 | $3,315 | $301,594 | $110,000 | $191,594 |
| 2017 | $3,157 | $301,594 | $110,000 | $191,594 |
| 2016 | $3,093 | $301,594 | $110,000 | $191,594 |
| 2015 | $3,186 | $305,775 | $104,000 | $201,775 |
| 2014 | $3,022 | $305,775 | $104,000 | $201,775 |
Agents Affiliated with this Home
-

Seller's Agent in 2024
Rachel Lowe
Hodge & Kittrell Sotheby's Int
(336) 317-9389
18 in this area
163 Total Sales
-

Buyer's Agent in 2024
Michael Wolgin
The Wolgin Real Estate Group
(919) 757-1241
2 in this area
491 Total Sales
Map
Source: Doorify MLS
MLS Number: 10044115
APN: 0786.15-74-1622-000
- 4808 Connell Dr
- 4206 Camden Woods Ct
- 5436 Sharpe Dr
- 4807 Hollyridge Dr
- 5538 Sharpe Dr
- 4813 Glen Forest Dr
- 4605 Fernham Place
- 4808 Glen Forest Dr
- 4213 Oak Park Rd
- 4404 Oak Park Rd
- 5545 Crabtree Park Ct
- 5505 Crabtree Park Ct
- 5513 Parkwood Dr
- 4120 Picardy Dr
- 4717 Parr Vista Ct
- 4709 Delta Lake Dr
- 4706 Cypress Tree Ln
- 4502 Mint Leaf Ln
- 4504 Mint Leaf Ln
- 4506 Mint Leaf Ln
