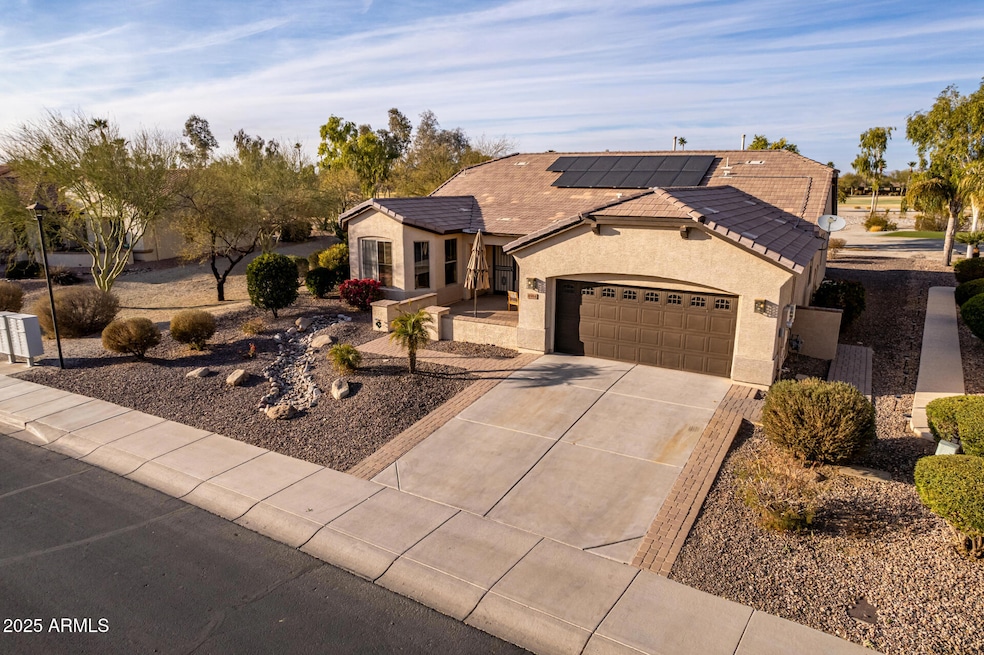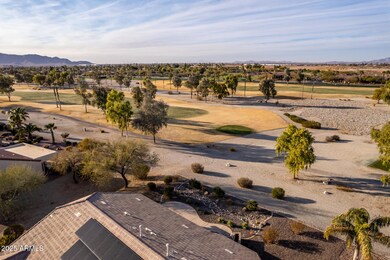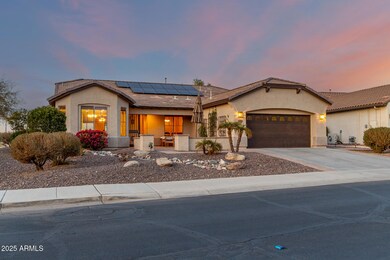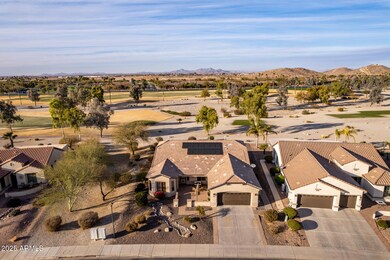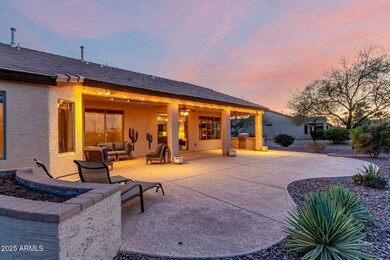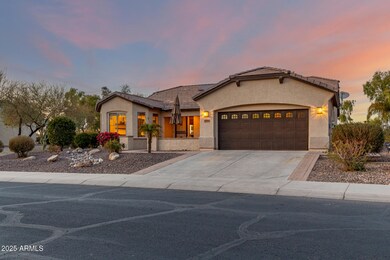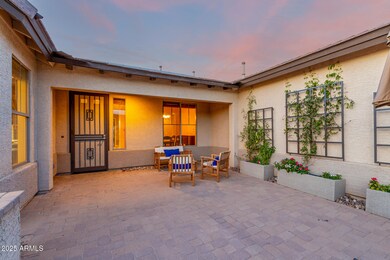
Highlights
- On Golf Course
- Solar Power System
- Theater or Screening Room
- Gated with Attendant
- Mountain View
- Furnished
About This Home
As of March 2025Desirable SORRENTO on UNBELIEVABLE LOT! VIEWS of RR Golf Course, CG Mountains, Planted Open Area, Robson Ranch Amenities! Enjoy Sunsets on Large Paver Patio, Built-in BBQ, New Heaters! Sunrises on front Paver Courtyard with Trellis and Planter boxes! Newly updated Gourmet Kitchen, extended Cabinets, Granite Counters & Island, SS Whirlpool Appliances. Large Great Room, New Built-in Dry Bar Cabinets & Beverage Cooler. Separate Dining Room plus sunny Breakfast Nook. Primary Suite with ALL VIEWS thru Bay windows, Door to patio, Walk-in Closet, separate Tub and walk-in Shower, remodeled Cabinets, Counter and Sinks.
Private Den/Office with VIEWS! Nice Guest Bedroom. Large Second Bathroom with updated walk-in Shower, Sink, Counter, Cabinets. Extended Garage, Epoxy Floor, Cabinets! OWNED SOLAR
Last Agent to Sell the Property
HomeSmart Premier License #SA705876000 Listed on: 01/24/2025
Last Buyer's Agent
Non-Represented Buyer
Non-MLS Office
Home Details
Home Type
- Single Family
Est. Annual Taxes
- $4,007
Year Built
- Built in 2006
Lot Details
- 9,153 Sq Ft Lot
- On Golf Course
- Private Streets
- Desert faces the front and back of the property
- Front and Back Yard Sprinklers
HOA Fees
- $278 Monthly HOA Fees
Parking
- 2 Car Garage
- Oversized Parking
- Garage Door Opener
Home Design
- Tile Roof
- Concrete Roof
- Block Exterior
- Stucco
Interior Spaces
- 2,371 Sq Ft Home
- 1-Story Property
- Furnished
- Ceiling Fan
- Double Pane Windows
- Solar Screens
- Mountain Views
Kitchen
- Kitchen Updated in 2023
- Eat-In Kitchen
- Breakfast Bar
- Built-In Microwave
- Kitchen Island
- Granite Countertops
Flooring
- Carpet
- Tile
Bedrooms and Bathrooms
- 2 Bedrooms
- Remodeled Bathroom
- Primary Bathroom is a Full Bathroom
- 2 Bathrooms
- Dual Vanity Sinks in Primary Bathroom
- Bathtub With Separate Shower Stall
Accessible Home Design
- No Interior Steps
- Stepless Entry
Eco-Friendly Details
- Solar Power System
Outdoor Features
- Covered Patio or Porch
- Built-In Barbecue
Schools
- Adult Elementary And Middle School
- Adult High School
Utilities
- Central Air
- Heating System Uses Natural Gas
Listing and Financial Details
- Tax Lot 144
- Assessor Parcel Number 402-30-327
Community Details
Overview
- Association fees include ground maintenance, street maintenance
- Robson Ranch HOA, Phone Number (520) 426-3355
- Built by Robson Construction
- Robson Ranch Casa Grande Unit 4 Subdivision, Sorrento Floorplan
Amenities
- Theater or Screening Room
- Recreation Room
Recreation
- Golf Course Community
- Tennis Courts
- Pickleball Courts
- Heated Community Pool
- Community Spa
- Bike Trail
Security
- Gated with Attendant
Ownership History
Purchase Details
Home Financials for this Owner
Home Financials are based on the most recent Mortgage that was taken out on this home.Purchase Details
Purchase Details
Home Financials for this Owner
Home Financials are based on the most recent Mortgage that was taken out on this home.Purchase Details
Home Financials for this Owner
Home Financials are based on the most recent Mortgage that was taken out on this home.Purchase Details
Purchase Details
Purchase Details
Similar Homes in Eloy, AZ
Home Values in the Area
Average Home Value in this Area
Purchase History
| Date | Type | Sale Price | Title Company |
|---|---|---|---|
| Warranty Deed | $500,000 | Security Title Agency | |
| Special Warranty Deed | -- | None Listed On Document | |
| Warranty Deed | $339,900 | Security Title Agency Inc | |
| Cash Sale Deed | $270,000 | Old Republic Title Agency | |
| Gift Deed | -- | None Available | |
| Cash Sale Deed | $360,000 | The Talon Group Ocotillo | |
| Special Warranty Deed | $428,330 | Old Republic Title Agency |
Property History
| Date | Event | Price | Change | Sq Ft Price |
|---|---|---|---|---|
| 03/10/2025 03/10/25 | Sold | $500,000 | -4.7% | $211 / Sq Ft |
| 02/13/2025 02/13/25 | Pending | -- | -- | -- |
| 02/11/2025 02/11/25 | For Sale | $524,900 | 0.0% | $221 / Sq Ft |
| 02/06/2025 02/06/25 | Pending | -- | -- | -- |
| 01/24/2025 01/24/25 | For Sale | $524,900 | +54.4% | $221 / Sq Ft |
| 02/18/2020 02/18/20 | Sold | $339,900 | 0.0% | $143 / Sq Ft |
| 02/05/2020 02/05/20 | Pending | -- | -- | -- |
| 01/30/2020 01/30/20 | Price Changed | $339,900 | -2.9% | $143 / Sq Ft |
| 11/03/2019 11/03/19 | For Sale | $349,900 | +29.6% | $148 / Sq Ft |
| 03/24/2015 03/24/15 | Sold | $270,000 | -9.7% | $114 / Sq Ft |
| 01/28/2015 01/28/15 | Pending | -- | -- | -- |
| 12/28/2014 12/28/14 | Price Changed | $299,000 | -5.1% | $126 / Sq Ft |
| 10/09/2014 10/09/14 | For Sale | $315,000 | -- | $133 / Sq Ft |
Tax History Compared to Growth
Tax History
| Year | Tax Paid | Tax Assessment Tax Assessment Total Assessment is a certain percentage of the fair market value that is determined by local assessors to be the total taxable value of land and additions on the property. | Land | Improvement |
|---|---|---|---|---|
| 2025 | $4,007 | $47,115 | -- | -- |
| 2024 | $3,889 | $47,115 | -- | -- |
| 2023 | $4,043 | $39,772 | $12,807 | $26,965 |
| 2022 | $3,889 | $34,419 | $12,807 | $21,612 |
| 2021 | $4,147 | $31,230 | $0 | $0 |
| 2020 | $4,020 | $28,231 | $0 | $0 |
| 2019 | $4,352 | $27,303 | $0 | $0 |
| 2018 | $4,269 | $25,446 | $0 | $0 |
| 2017 | $4,708 | $27,203 | $0 | $0 |
| 2016 | $4,823 | $26,839 | $8,000 | $18,839 |
| 2014 | $3,590 | $24,047 | $8,000 | $16,047 |
Agents Affiliated with this Home
-
Sandra` Fish

Seller's Agent in 2025
Sandra` Fish
HomeSmart Premier
(720) 880-8208
17 in this area
33 Total Sales
-
N
Buyer's Agent in 2025
Non-Represented Buyer
Non-MLS Office
-
Melissa Rush

Seller's Agent in 2020
Melissa Rush
Rush & Associates Realty
(480) 313-7529
6 in this area
49 Total Sales
-
Heather Simmons

Buyer's Agent in 2020
Heather Simmons
Elite Real Estate Pros
(520) 371-8102
206 in this area
223 Total Sales
Map
Source: Arizona Regional Multiple Listing Service (ARMLS)
MLS Number: 6809706
APN: 402-30-327
- 4877 W Comanche Dr
- 4865 W Comanche Dr
- 4844 W Comanche Dr
- 4949 W Posse Dr
- 4962 W Posse Dr
- 4951 W Gulch Dr
- 4975 W Gulch Dr
- 3800 N Pioneer Dr Unit 1
- 5401 N Pioneer Dr
- 4935 W Gulch Dr
- 4927 W Gulch Dr
- 5754 N Aztec Dr
- 4826 W Tortoise Dr
- 4962 W Gulch Dr
- 5314 N Cordes Dr
- 4853 W Tortoise Dr
- 4656 W Aztec Dr
- 5345 N Cordes Dr
- 5078 W Tortoise Dr
- 5171 N Blythe Ct
