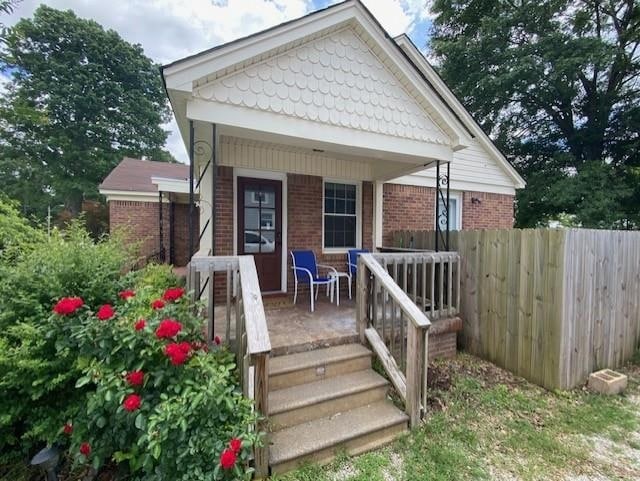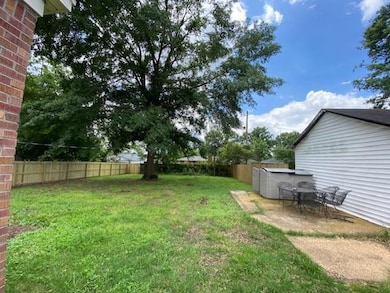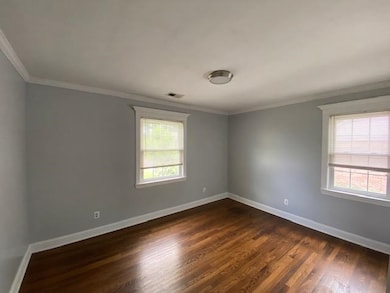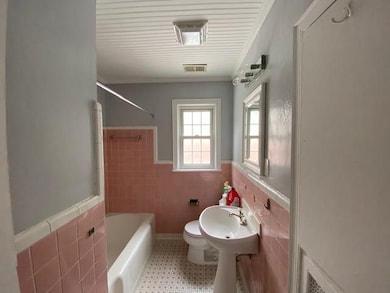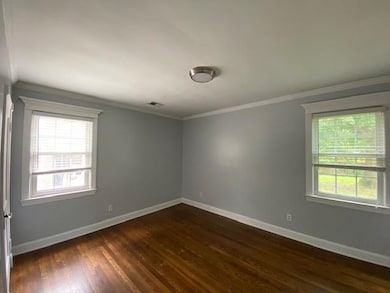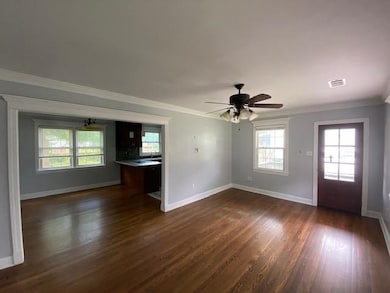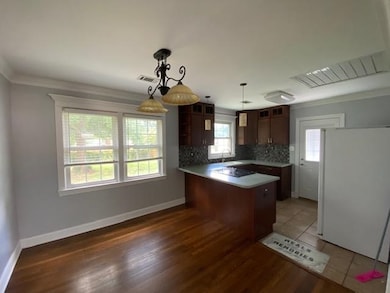4915 1st Ave Millington, TN 38053
2
Beds
1.5
Baths
1,004
Sq Ft
8,712
Sq Ft Lot
Highlights
- Wood Flooring
- Eat-In Kitchen
- Central Heating and Cooling System
- Separate Formal Living Room
- Crown Molding
- 1-Story Property
About This Home
Updated 2-bedroom 1 bath home in a great neighborhood in the heart of Millington. Updated kitchen with Corian counter tops and tile floors. Beautiful hardwood floors in living, dining and bedrooms with crown molding. Fenced in back yard. Adorable front porch. Move in fee is $1400.00 Rent is $1400.00 per month. 2-year lease. Tenant insurance is required. Unit amenities
Home Details
Home Type
- Single Family
Est. Annual Taxes
- $1,392
Year Built
- Built in 1955
Lot Details
- 8,712 Sq Ft Lot
- Lot Dimensions are 70x153
Parking
- Driveway
Home Design
- Composition Shingle Roof
- Pier And Beam
Interior Spaces
- 1,004 Sq Ft Home
- 1-Story Property
- Crown Molding
- Separate Formal Living Room
- Wood Flooring
- Eat-In Kitchen
Bedrooms and Bathrooms
- 2 Main Level Bedrooms
Utilities
- Central Heating and Cooling System
Community Details
- H S Mitchell Subdivision
Listing and Financial Details
- Assessor Parcel Number M0115M A00011
Map
Source: Memphis Area Association of REALTORS®
MLS Number: 10209734
APN: M0-115M-A0-0011
Nearby Homes
- 4853 2nd Ave
- 4880 Easley Ave
- 7960 Harrold St
- 4812 Janie Ave
- 5037 Shellback Dr
- 5051 Shellback Dr
- 4928 Buford Ave
- 4752 Janie Cove
- 5119 Shellback Dr
- 4741 Janie Ave
- 4734 Janie Ave
- 5852 U S Highway 51
- 4721 Janie Ave
- 4655 Doris Cir S
- 7988 Royster Creek Dr E
- 7809 Us 51- Hwy S
- 7969 Royster Creek Dr E
- 7975 Royster Creek Dr E
- 7963 Royster Creek Dr E
- 7974 Royster Creek Dr
- 8456 Golden Hawk Dr
- 8594 Blue Creek Cir
- 7778 Biloxi Cove
- 7792 Hickory Meadow Rd
- 6842 Theda Cove
- 6544 Misslow Cove
- 4351 Zachary St
- 97 Riverchase Dr
- 4786 Greenlawn Cove
- 4820 Greenlawn Cove
- 6895 Southknoll Ave
- 4680 Tumblebrook Cove
- 5975 Cottage Hill Dr
- 4339 Waverly Farms Rd
- 5963 Cuspidon Cove
- 5971 W Wagon Hill Rd
- 4544 Cottage Hill Cove
- 4557 Cottage Hill Cove
- 5829 Lake Port Dr
- 5824 Port Haven Dr
