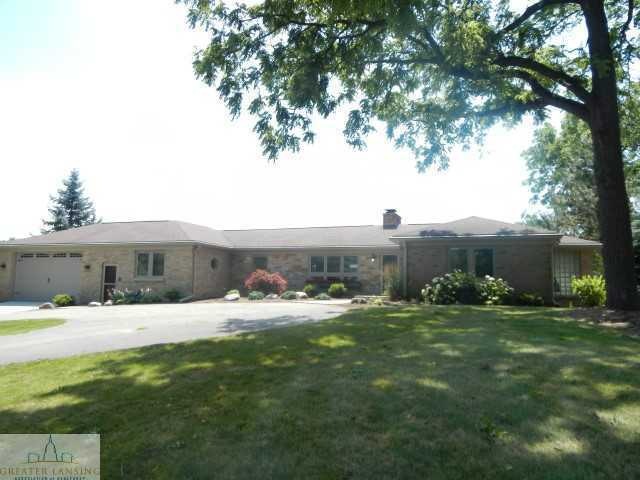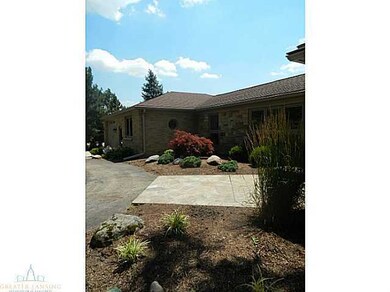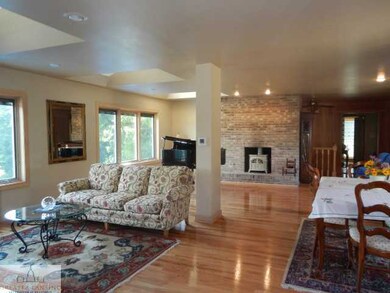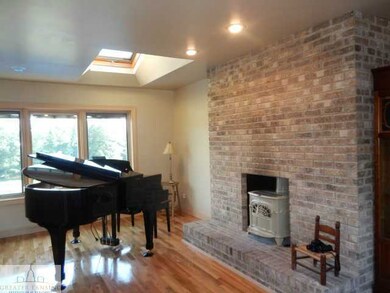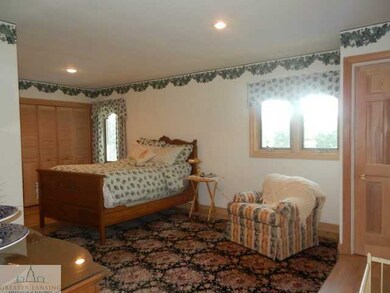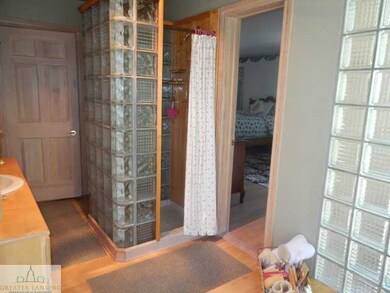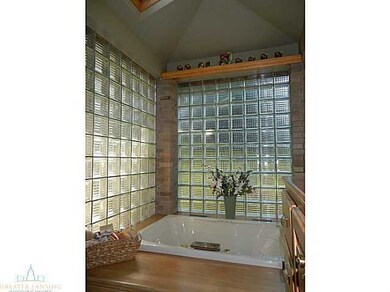
4915 Delta River Dr Lansing, MI 48906
Delta Township NeighborhoodEstimated Value: $443,000 - $574,000
Highlights
- River Front
- Sauna
- Deck
- Willow Ridge Elementary School Rated A-
- 3.06 Acre Lot
- Ranch Style House
About This Home
As of July 2014NESTLED ON A HILLTOP OF TOWERING TREES ALONG SCENIC DELTA RIVER DR SITS THIS RARE GEM OVERLOOKING A SPRAWLING RIVERFRONT LOT. ATTENTION TO DETAIL & OUTSTANDING CRAFTSMANSHIP ARE CLEAR THE MOMENT YOU WALK IN THE DOOR. SELLERS HAVE TAKEN GREAT CARE YO ENSURE LOW MAINTENANCE ALLOWING YOU TO TRULY ENJOY THIS HOME IN EVERY SEASON! KAYAK: THE ''GRAND'', GO FOR A REFRESHING SWIM, RELAX IN THE SAUNA & ENJOY BEAUTIFUL NATURE VIEWS ALL FROM THE COMFORT OF YOUR NEW HOME. ENJOY SPENDING TIME IN THE KITCHEN? THIS ONE IS SURE TO PLEASE! GRANITE, TOP OF THE LINE WOLF RANGE & AMAZING WALK-IN PANTRY. NEED A NICE VINTAGE FOR YOUR DINNER GUESTS? YOU WON'T NEED TO TRAVEL FARTHER THAN YOUR PERSONAL CELLAR IN THE WALK-OUT LOWER LEVEL! WHETHER ENTERTAINING BUSINESS GUESTS OR HANGING OUT WITH FRIENDS AND FAM E OPEN FLOOR PLAN, FABULOUS KITCHEN & GORGEOUS VIEWS MAKE ENTERTAINING A DELIGHT! THE MAIN FLOOR & LOWER LEVEL MASTER SUITES ALLOW PRIVACY FOR GUESTS & THE POSSIBILITY OF MULTI-GENERATIONAL LIVING QUARTERS IF DESIRED. PUBLIC UTILITIES THAT ACCOMMODATE AN ACERAGE RIVERFRONT LOT LOCATED IN GRAND LEDGE SCHOOL DISTRICT ADD ANOTHER UNIQUE FACET TO THIS RARE FIND!. QUIET LOCATION, RIVER FRONTAGE, ACERAGE, EASY X-WAY & AIRPORT ACCESS IN GRAND LEDGE SCHOOL DISTRICT AND A AMAZING HOME! THIS ONE IS THE WHOLE PACKAGE!
Last Agent to Sell the Property
Kim Laforet
Coldwell Banker Professionals-Delta License #6506040295 Listed on: 06/18/2014
Last Buyer's Agent
Kim Laforet
RE/MAX RE Professionals Okemos License #6506040295

Home Details
Home Type
- Single Family
Est. Annual Taxes
- $4,593
Year Built
- Built in 1952
Lot Details
- 3.06 Acre Lot
- River Front
- Fenced
Parking
- 3 Car Attached Garage
- Garage Door Opener
- Circular Driveway
Home Design
- Ranch Style House
- Brick Exterior Construction
Interior Spaces
- Cathedral Ceiling
- Ceiling Fan
- 2 Fireplaces
- Wood Burning Fireplace
- Great Room
- Living Room
- Dining Room
- Sauna
Kitchen
- Oven
- Range
- Microwave
- Dishwasher
- Trash Compactor
- Disposal
Bedrooms and Bathrooms
- 5 Bedrooms
- Whirlpool Bathtub
Laundry
- Laundry on main level
- Dryer
- Washer
Finished Basement
- Walk-Out Basement
- Basement Fills Entire Space Under The House
Home Security
- Home Security System
- Intercom
- Fire and Smoke Detector
Outdoor Features
- River Access
- Deck
- Covered patio or porch
Utilities
- Humidifier
- Forced Air Heating and Cooling System
- Heating System Uses Natural Gas
- Vented Exhaust Fan
- Gas Water Heater
- Water Softener
- Satellite Dish
- Cable TV Available
Community Details
Overview
- Property has a Home Owners Association
Recreation
- Community Pool
Ownership History
Purchase Details
Home Financials for this Owner
Home Financials are based on the most recent Mortgage that was taken out on this home.Purchase Details
Home Financials for this Owner
Home Financials are based on the most recent Mortgage that was taken out on this home.Similar Homes in Lansing, MI
Home Values in the Area
Average Home Value in this Area
Purchase History
| Date | Buyer | Sale Price | Title Company |
|---|---|---|---|
| Walker C Carnell | $360,000 | Tri County Title Agency Llc | |
| Chebli Janeen M | -- | -- |
Mortgage History
| Date | Status | Borrower | Loan Amount |
|---|---|---|---|
| Open | Walker C Carnell C | $310,000 | |
| Closed | Walker C Carnell | $342,000 | |
| Previous Owner | Janfen M Chebli Living Trust | $159,500 | |
| Previous Owner | The Janeen M Chebli Living Trust | $243,000 |
Property History
| Date | Event | Price | Change | Sq Ft Price |
|---|---|---|---|---|
| 07/28/2014 07/28/14 | Sold | $360,000 | -7.7% | $88 / Sq Ft |
| 07/02/2014 07/02/14 | Pending | -- | -- | -- |
| 06/18/2014 06/18/14 | For Sale | $390,000 | -- | $95 / Sq Ft |
Tax History Compared to Growth
Tax History
| Year | Tax Paid | Tax Assessment Tax Assessment Total Assessment is a certain percentage of the fair market value that is determined by local assessors to be the total taxable value of land and additions on the property. | Land | Improvement |
|---|---|---|---|---|
| 2024 | $3,752 | $214,900 | $0 | $0 |
| 2023 | $3,495 | $198,400 | $0 | $0 |
| 2022 | $6,079 | $184,900 | $0 | $0 |
| 2021 | $5,773 | $177,900 | $0 | $0 |
| 2020 | $5,697 | $170,700 | $0 | $0 |
| 2019 | $5,616 | $162,537 | $0 | $0 |
| 2018 | $5,339 | $155,800 | $0 | $0 |
| 2017 | $5,158 | $155,000 | $0 | $0 |
| 2016 | -- | $150,900 | $0 | $0 |
| 2015 | -- | $145,500 | $0 | $0 |
| 2014 | -- | $133,900 | $0 | $0 |
| 2013 | -- | $133,800 | $0 | $0 |
Agents Affiliated with this Home
-
K
Seller's Agent in 2014
Kim Laforet
Coldwell Banker Professionals-Delta
Map
Source: Greater Lansing Association of Realtors®
MLS Number: 60386
APN: 040-001-100-120-00
- 4909 Barnstable Ln
- 3427 W Broadmoor Dr
- Lot 1a Rachael Fairfax Dr
- Lot 3a Rachael Fairfax Dr
- 3012 Appaloosa Way
- 3418 Josette Ln
- 3522 Josette Ln
- 2225 Holiday Ln
- 4418 Mar Moor Dr
- 0 San Gabriel
- 1802 Rockdale Ave
- 4626 Blackberry Ln
- 2921 Cranbrook Ave
- 3733 Colchester Rd
- 5740 Bearcreek Dr
- 3629 Cambrey Dr
- 3500 Colchester Rd
- 4128 Appletree Ln
- 6302 Larocque Cir
- 4252 W Willow Hwy
- 4915 Delta River Dr
- 4929 Delta River Dr
- 4903 Delta River Dr
- 4821 Delta River Dr
- V/L Delta River Dr
- 3033 White Oaks Dr
- 3107 White Oaks Dr
- 3011 White Oaks Dr
- 0 Delta River Dr
- 4811 Delta River Dr
- 3003 White Oaks Dr
- 4725 Delta River Dr
- 4808 Delta River Dr
- 4910 Delta River Dr
- 3024 White Oaks Dr
- 3110 White Oaks Dr
- 3010 White Oaks Dr
- 3004 White Oaks Dr
- 4713 Delta River Dr
- 3121 W Broadmoor Dr
