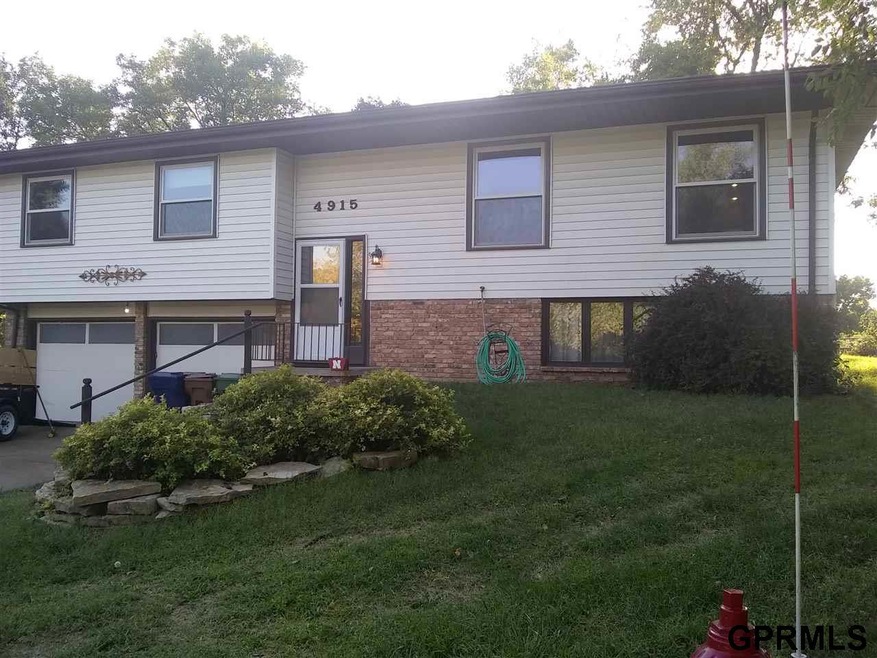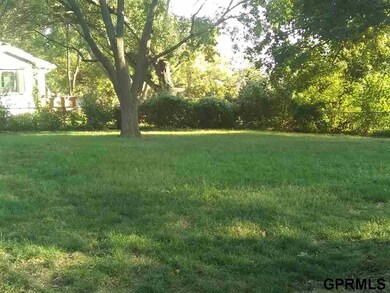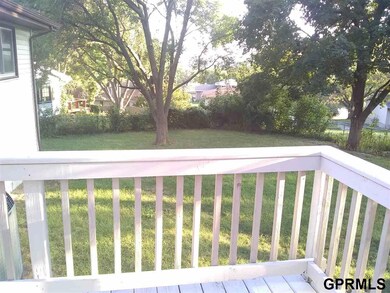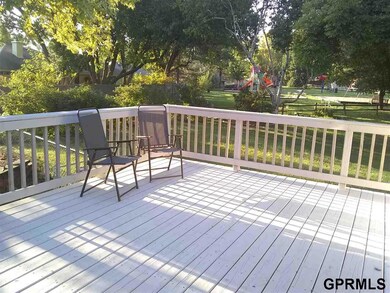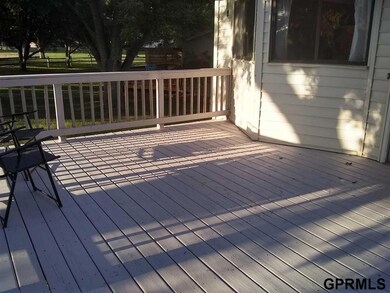
Estimated Value: $284,000 - $300,000
Highlights
- Spa
- Main Floor Bedroom
- No HOA
- Deck
- Whirlpool Bathtub
- Formal Dining Room
About This Home
As of November 2019Perfect house at the top of the cul-de-sac! Large fenced yard backing to a great park area. Yard features 17 x 13 deck and a great entertaining space with benches and fire pit. Inside you'll find all the space you need with three large bedrooms and a fourth non-conforming room in basement where there is also a bath with a shower. Basement area also has large entertaining area. Great Kitchen with a large pantry and a great room with fireplace that can be used for dining or relaxing. Roof 4 years new. Furnace, C/A and water heater new in 2013.
Last Agent to Sell the Property
Debbie Cage-Conkling
The Morgan Company Real Estate License #20120443 Listed on: 09/20/2019
Home Details
Home Type
- Single Family
Est. Annual Taxes
- $3,526
Year Built
- Built in 1972
Lot Details
- Lot Dimensions are 55 x 119 x 271.5 x 119
- Cul-De-Sac
- Property is Fully Fenced
- Chain Link Fence
- Level Lot
Parking
- 2 Car Attached Garage
- Garage Door Opener
Home Design
- Split Level Home
- Block Foundation
- Vinyl Siding
Interior Spaces
- Window Treatments
- Great Room with Fireplace
- Formal Dining Room
- Basement
- Basement Windows
- Home Security System
Kitchen
- Oven
- Dishwasher
- Disposal
Flooring
- Wall to Wall Carpet
- Laminate
Bedrooms and Bathrooms
- 3 Bedrooms
- Main Floor Bedroom
- Walk-In Closet
- Dual Sinks
- Whirlpool Bathtub
- Shower Only
- Spa Bath
Outdoor Features
- Spa
- Deck
Schools
- Pawnee Elementary School
- Bryan Middle School
- Bryan High School
Utilities
- Forced Air Heating and Cooling System
- Heating System Uses Gas
- Cable TV Available
Community Details
- No Home Owners Association
- Glenmorrie Subdivision
Listing and Financial Details
- Assessor Parcel Number 010582355
Ownership History
Purchase Details
Home Financials for this Owner
Home Financials are based on the most recent Mortgage that was taken out on this home.Purchase Details
Home Financials for this Owner
Home Financials are based on the most recent Mortgage that was taken out on this home.Purchase Details
Similar Homes in the area
Home Values in the Area
Average Home Value in this Area
Purchase History
| Date | Buyer | Sale Price | Title Company |
|---|---|---|---|
| Onsager Courtney | $197,000 | Titlecore National Llc | |
| Kimball Eldon J | $156,000 | Nebraska Land Title & Abstra | |
| Boilesen Margery | -- | -- |
Mortgage History
| Date | Status | Borrower | Loan Amount |
|---|---|---|---|
| Open | Onsager Courtney B | $75,000 | |
| Open | Onsager Courtney | $197,900 | |
| Closed | Onsager Courtney | $9,166 | |
| Closed | Onsager Courtney | $190,605 | |
| Previous Owner | Kimball Eldon J | $160,096 | |
| Previous Owner | Kimball Eldon J | $159,354 |
Property History
| Date | Event | Price | Change | Sq Ft Price |
|---|---|---|---|---|
| 11/27/2019 11/27/19 | Sold | $196,500 | -1.7% | $95 / Sq Ft |
| 10/30/2019 10/30/19 | Pending | -- | -- | -- |
| 10/13/2019 10/13/19 | Price Changed | $199,900 | -2.5% | $97 / Sq Ft |
| 09/20/2019 09/20/19 | For Sale | $205,000 | +31.4% | $99 / Sq Ft |
| 09/14/2015 09/14/15 | Sold | $156,000 | -2.2% | $76 / Sq Ft |
| 08/19/2015 08/19/15 | Pending | -- | -- | -- |
| 05/26/2015 05/26/15 | For Sale | $159,500 | -- | $77 / Sq Ft |
Tax History Compared to Growth
Tax History
| Year | Tax Paid | Tax Assessment Tax Assessment Total Assessment is a certain percentage of the fair market value that is determined by local assessors to be the total taxable value of land and additions on the property. | Land | Improvement |
|---|---|---|---|---|
| 2024 | $5,031 | $239,219 | $40,000 | $199,219 |
| 2023 | $5,031 | $233,089 | $35,000 | $198,089 |
| 2022 | $4,536 | $207,783 | $30,000 | $177,783 |
| 2021 | $4,151 | $188,918 | $30,000 | $158,918 |
| 2020 | $3,969 | $179,456 | $26,000 | $153,456 |
| 2019 | $3,703 | $167,152 | $26,000 | $141,152 |
| 2018 | $3,527 | $157,997 | $23,000 | $134,997 |
| 2017 | $3,453 | $153,959 | $23,000 | $130,959 |
| 2016 | $3,296 | $147,969 | $23,000 | $124,969 |
| 2015 | $2,963 | $134,113 | $23,000 | $111,113 |
| 2014 | $2,999 | $136,843 | $23,000 | $113,843 |
| 2012 | -- | $134,338 | $23,000 | $111,338 |
Agents Affiliated with this Home
-
D
Seller's Agent in 2019
Debbie Cage-Conkling
The Morgan Company Real Estate
-
Kayla Polinsky

Buyer's Agent in 2019
Kayla Polinsky
NP Dodge Real Estate Sales, Inc.
(402) 609-0056
-
J
Seller's Agent in 2015
John Johnson
Nebraska Realty
Map
Source: Great Plains Regional MLS
MLS Number: 21922075
APN: 010582355
- 7963 S 46th Ave
- 7504 S 46th Ave
- 4651 White Cloud Dr
- 8406 S 48th Terrace
- 8411 S 48th Ave
- 6437 Clear Creek St
- 6703 S 49th St
- 4652 Drexel St
- 7628 S 39th Ave
- 7022 S 41st St
- 5108 Jefferson St
- 8261 Stephanie Ln
- 7027 S 39th Ave
- 6101 S 49th St
- 4113 Polk St
- 6222 S 43rd St
- 3618 Greene Ave
- 5923 S 50th St
- 3836 Drexel St
- 8403 S 65th St
- 4915 Dumfries Dr
- 4911 Dumfries Dr
- 4952 Dumfries Cir
- 4912 Dumfries Dr
- 4914 Glasgow Ave
- 4910 Glasgow Ave
- 4907 Dumfries Dr
- 4951 Dumfries Cir
- 4918 Glasgow Ave
- 4918 Glasgow
- 4906 Glasgow Ave
- 4956 Dumfries Cir
- 4908 Dumfries Dr
- 4909 Glenmorrie Dr
- 4954 Glasgow Ave
- 4955 Dumfries Cir
- 4903 Dumfries Dr
- 4917 Glenmorrie Dr
- 4902 Glasgow Ave
- 4960 Dumfries Cir
