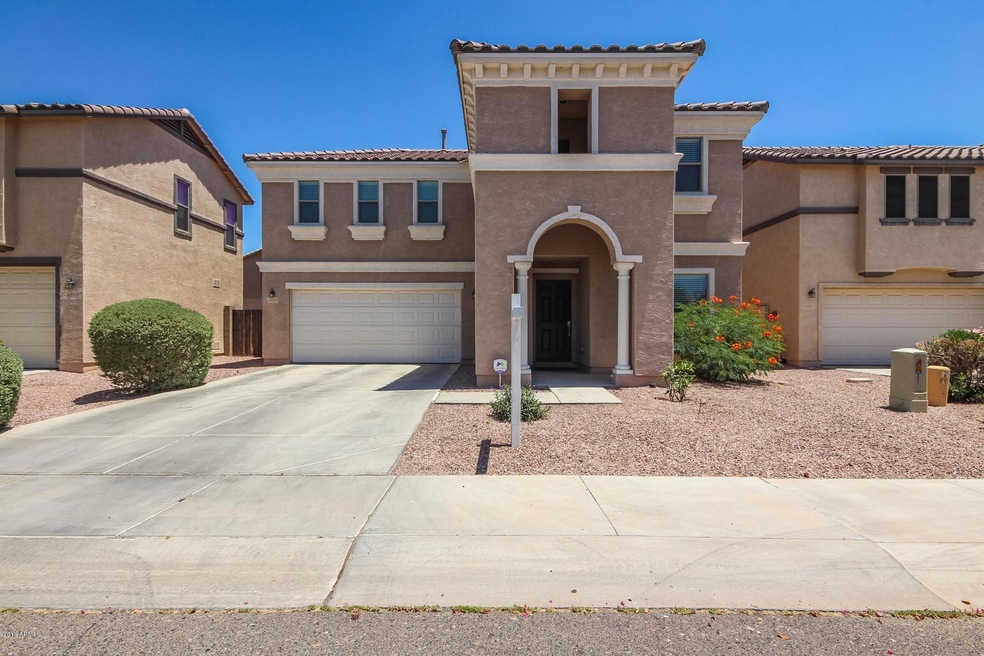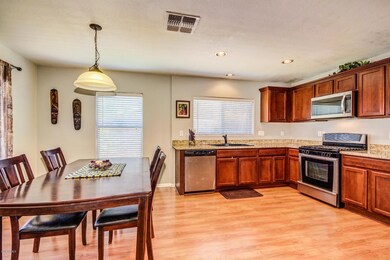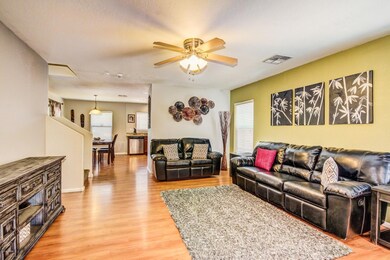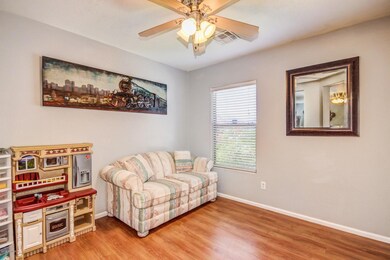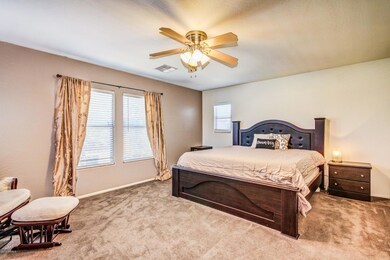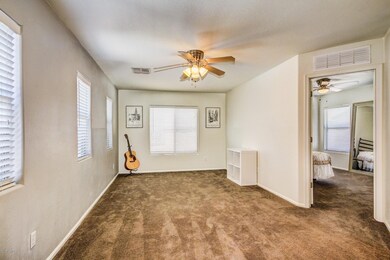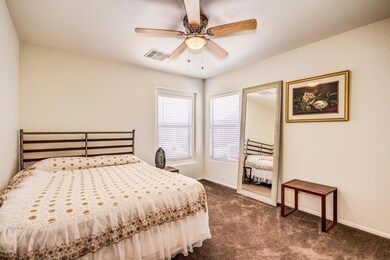
4915 N 109th Ave Phoenix, AZ 85037
Villa de Paz NeighborhoodHighlights
- Wood Flooring
- Private Yard
- Eat-In Kitchen
- Granite Countertops
- Covered patio or porch
- Double Pane Windows
About This Home
As of June 20183BR+2.5BA+2G AND Great Room+ Formal Den/Office+ Loft. Almost 2,000 sq ft. Large eat-in kitchen and all appliances and refrigerator plus washer and dryer included. Granite counters and a kitchen pantry. For economy there is gas water heater;gas heat, and gas stove for a chef's delight! The entire main level is all wood laminate flooring. There is a large ''Harry Potter'' closet under the stairs for extra storage. The laundry room is conveniently located upstairs by the BR's. There are ceiling fans t/o. Full security system too! The covered back patio gets morning sun while enjoying the desert and grass landscaped yard w/blooming pomegranate tree. You are located two homes from neighborhood playground. It is an EZ drive to Westgate; MLB complex; Univ. of Phoenix Stadium and the 101 freeway Any or all furnishings and decor items available under separate bill of sale.
Last Agent to Sell the Property
Realty ONE Group License #BR536395000 Listed on: 05/24/2018
Home Details
Home Type
- Single Family
Est. Annual Taxes
- $1,829
Year Built
- Built in 2007
Lot Details
- 3,675 Sq Ft Lot
- Desert faces the front and back of the property
- Block Wall Fence
- Front and Back Yard Sprinklers
- Sprinklers on Timer
- Private Yard
- Grass Covered Lot
HOA Fees
- $48 Monthly HOA Fees
Parking
- 2 Car Garage
- Garage Door Opener
Home Design
- Tile Roof
- Stucco
Interior Spaces
- 1,982 Sq Ft Home
- 2-Story Property
- Ceiling Fan
- Double Pane Windows
- Security System Owned
Kitchen
- Eat-In Kitchen
- Gas Cooktop
- Built-In Microwave
- Granite Countertops
Flooring
- Wood
- Carpet
- Laminate
- Tile
Bedrooms and Bathrooms
- 3 Bedrooms
- Primary Bathroom is a Full Bathroom
- 2.5 Bathrooms
Outdoor Features
- Covered patio or porch
- Playground
Location
- Property is near a bus stop
Schools
- Pendergast Elementary School
- Copper Canyon Elementary Middle School
- Westview High School
Utilities
- Refrigerated Cooling System
- Heating System Uses Natural Gas
- High Speed Internet
- Cable TV Available
Listing and Financial Details
- Tax Lot 40
- Assessor Parcel Number 102-85-618
Community Details
Overview
- Association fees include (see remarks)
- Camelback Ranch Association, Phone Number (602) 437-4777
- Camelback Ranch Dev Unit 4 Subdivision
Recreation
- Community Playground
Ownership History
Purchase Details
Home Financials for this Owner
Home Financials are based on the most recent Mortgage that was taken out on this home.Purchase Details
Home Financials for this Owner
Home Financials are based on the most recent Mortgage that was taken out on this home.Purchase Details
Home Financials for this Owner
Home Financials are based on the most recent Mortgage that was taken out on this home.Purchase Details
Home Financials for this Owner
Home Financials are based on the most recent Mortgage that was taken out on this home.Purchase Details
Purchase Details
Home Financials for this Owner
Home Financials are based on the most recent Mortgage that was taken out on this home.Purchase Details
Home Financials for this Owner
Home Financials are based on the most recent Mortgage that was taken out on this home.Similar Homes in Phoenix, AZ
Home Values in the Area
Average Home Value in this Area
Purchase History
| Date | Type | Sale Price | Title Company |
|---|---|---|---|
| Interfamily Deed Transfer | -- | American Title Service Agenc | |
| Warranty Deed | $219,500 | American Title Service Agenc | |
| Warranty Deed | $126,000 | American Title Service Agenc | |
| Warranty Deed | $121,900 | The Talon Group Kierland | |
| Trustee Deed | $203,474 | First American Title | |
| Interfamily Deed Transfer | -- | First American Title Ins Co | |
| Warranty Deed | $237,350 | First American Title Ins Co | |
| Warranty Deed | -- | First American Title Ins Co |
Mortgage History
| Date | Status | Loan Amount | Loan Type |
|---|---|---|---|
| Open | $6,664 | FHA | |
| Open | $215,523 | FHA | |
| Previous Owner | $100,800 | New Conventional | |
| Previous Owner | $118,405 | FHA | |
| Previous Owner | $47,470 | Credit Line Revolving | |
| Previous Owner | $47,470 | Credit Line Revolving | |
| Previous Owner | $47,470 | Credit Line Revolving | |
| Previous Owner | $189,880 | New Conventional |
Property History
| Date | Event | Price | Change | Sq Ft Price |
|---|---|---|---|---|
| 06/28/2018 06/28/18 | Sold | $219,500 | +1.2% | $111 / Sq Ft |
| 05/24/2018 05/24/18 | For Sale | $217,000 | +72.2% | $109 / Sq Ft |
| 08/31/2012 08/31/12 | Sold | $126,000 | -8.4% | $64 / Sq Ft |
| 07/20/2012 07/20/12 | Pending | -- | -- | -- |
| 07/17/2012 07/17/12 | For Sale | $137,500 | -- | $69 / Sq Ft |
Tax History Compared to Growth
Tax History
| Year | Tax Paid | Tax Assessment Tax Assessment Total Assessment is a certain percentage of the fair market value that is determined by local assessors to be the total taxable value of land and additions on the property. | Land | Improvement |
|---|---|---|---|---|
| 2025 | $2,311 | $17,788 | -- | -- |
| 2024 | $2,353 | $16,941 | -- | -- |
| 2023 | $2,353 | $26,180 | $5,230 | $20,950 |
| 2022 | $2,258 | $19,500 | $3,900 | $15,600 |
| 2021 | $2,171 | $18,600 | $3,720 | $14,880 |
| 2020 | $2,106 | $17,520 | $3,500 | $14,020 |
| 2019 | $2,090 | $15,200 | $3,040 | $12,160 |
| 2018 | $1,961 | $14,360 | $2,870 | $11,490 |
| 2017 | $1,829 | $13,360 | $2,670 | $10,690 |
| 2016 | $1,675 | $11,930 | $2,380 | $9,550 |
| 2015 | $1,629 | $11,460 | $2,290 | $9,170 |
Agents Affiliated with this Home
-

Seller's Agent in 2018
Vic Rochelieux
Realty One Group
(480) 251-1111
5 Total Sales
-

Buyer's Agent in 2018
Teresa Rubio-Acuna
Full House Realty of Arizona LLC
(623) 764-8440
1 in this area
67 Total Sales
-
R
Seller's Agent in 2012
Robert Niccolai
Simply Property Management
Map
Source: Arizona Regional Multiple Listing Service (ARMLS)
MLS Number: 5770549
APN: 102-85-618
- 4933 N 108th Ave
- 10817 W Pierson St
- 10745 W Taft St
- 4730 N 111th Ln
- 4626 N 111th Ln Unit 2
- 11227 W College Dr
- 5237 N 106th Ave
- 10922 W Roma Ave
- 10926 W Roma Ave
- 10465 W Windsor Blvd
- 10407 W Reade Ave
- 10412 W Reade Ave
- 10705 W Montecito Ave
- 4432 N 113th Dr Unit 2
- 5612 N 109th Ave
- 11207 W Turney Ave
- 4218 N 107th Ln
- 10831 W Heatherbrae Dr
- 10322 W Medlock Dr
- 10225 W Camelback Rd Unit 33
