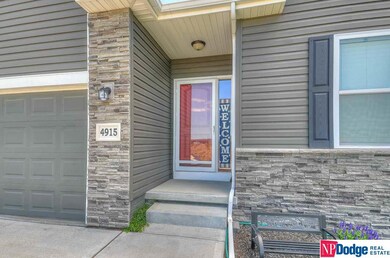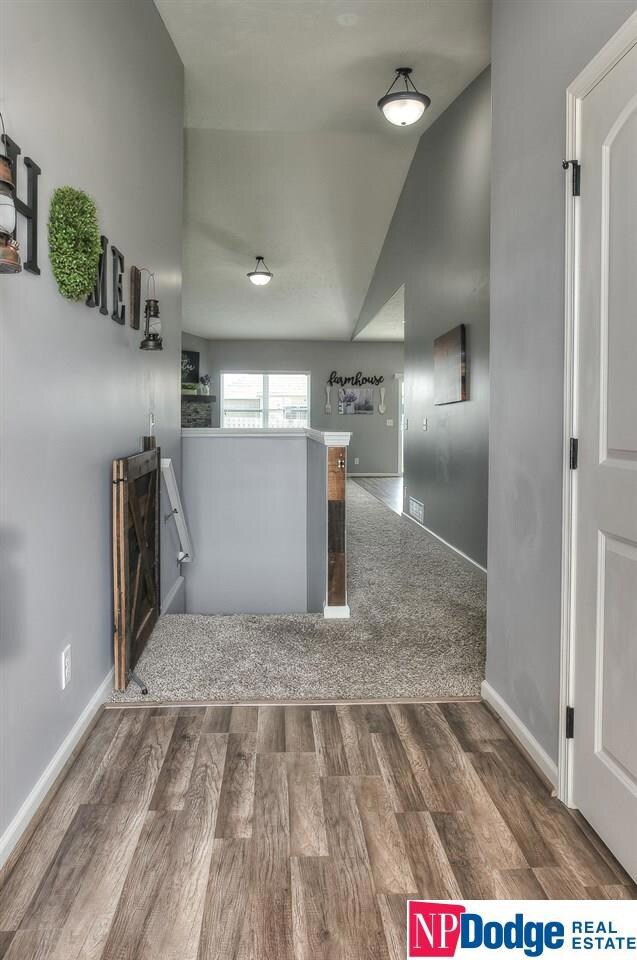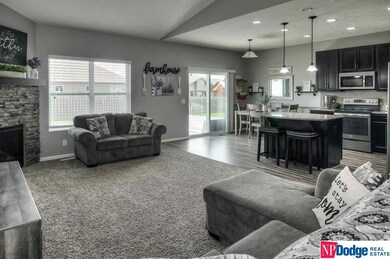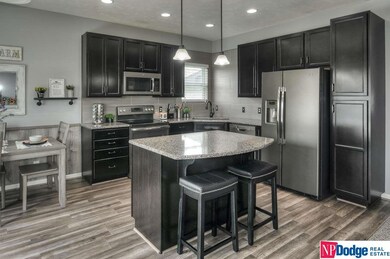
Estimated Value: $393,450 - $445,000
Highlights
- Spa
- Ranch Style House
- 3 Car Attached Garage
- Arbor View Elementary School Rated A
- Whirlpool Bathtub
- Walk-In Closet
About This Home
As of August 2020Lovely ranch home with potential for 6 bedrooms! Lower level is framed for 3 bedrooms, each with egress windows. Plumbed for full bath and huge family room. Only 3 years new, beautifully designed with open floor plan concept including master bedroom on opposite side of the other 2 bedrooms. Spacious master bath has a raised double vanity, tiled tub/shower and walk-in closet. Large kitchen includes island and stainless steel appliances. Tons of storage and a 3 car garage. You will love the new flooring! Just completed. Patio has bench seating, hinged for additional storage. This home is located in a wonderful neighborhood, close to elementary school. In highly sought Elkhorn school district. Make this one a must see!
Last Agent to Sell the Property
NP Dodge RE Sales Inc 148Dodge Brokerage Phone: 402-680-3002 License #0900076 Listed on: 06/11/2020

Home Details
Home Type
- Single Family
Est. Annual Taxes
- $6,734
Year Built
- Built in 2017
Lot Details
- 8,029 Sq Ft Lot
- Lot Dimensions are 122 x 66
- Level Lot
HOA Fees
- $6 Monthly HOA Fees
Parking
- 3 Car Attached Garage
- Garage Door Opener
Home Design
- Ranch Style House
- Composition Roof
- Concrete Perimeter Foundation
Interior Spaces
- 1,527 Sq Ft Home
- Ceiling height of 9 feet or more
- Ceiling Fan
- Window Treatments
- Great Room with Fireplace
- Partially Finished Basement
- Sump Pump
Kitchen
- Oven
- Microwave
- Dishwasher
- Disposal
Flooring
- Wall to Wall Carpet
- Laminate
- Vinyl
Bedrooms and Bathrooms
- 3 Bedrooms
- Walk-In Closet
- 3 Full Bathrooms
- Dual Sinks
- Whirlpool Bathtub
- Spa Bath
Laundry
- Dryer
- Washer
Outdoor Features
- Spa
- Patio
Schools
- Arbor View Elementary School
- Elkhorn Middle School
- Elkhorn High School
Utilities
- Forced Air Heating and Cooling System
- Heating System Uses Gas
Community Details
- Arbor View Association
- Arbor View Subdivision
Listing and Financial Details
- Assessor Parcel Number 0524452364
Ownership History
Purchase Details
Home Financials for this Owner
Home Financials are based on the most recent Mortgage that was taken out on this home.Purchase Details
Home Financials for this Owner
Home Financials are based on the most recent Mortgage that was taken out on this home.Purchase Details
Similar Homes in the area
Home Values in the Area
Average Home Value in this Area
Purchase History
| Date | Buyer | Sale Price | Title Company |
|---|---|---|---|
| Moulder Charles | $305,000 | Rts Title & Escrow | |
| Duhachek Chase Heather | $244,000 | Nebraska Title Co | |
| Home Company Llc | $46,000 | Nebraska Title Co |
Mortgage History
| Date | Status | Borrower | Loan Amount |
|---|---|---|---|
| Open | Moulder Charles | $285,000 | |
| Previous Owner | Duhachek Chase Heather | $239,285 | |
| Previous Owner | Charleston Homes Llc | $194,900 |
Property History
| Date | Event | Price | Change | Sq Ft Price |
|---|---|---|---|---|
| 08/28/2020 08/28/20 | Sold | $305,000 | -1.6% | $200 / Sq Ft |
| 07/18/2020 07/18/20 | Pending | -- | -- | -- |
| 07/15/2020 07/15/20 | Price Changed | $309,999 | -2.2% | $203 / Sq Ft |
| 07/03/2020 07/03/20 | Price Changed | $316,999 | -0.9% | $208 / Sq Ft |
| 06/09/2020 06/09/20 | For Sale | $320,000 | -- | $210 / Sq Ft |
Tax History Compared to Growth
Tax History
| Year | Tax Paid | Tax Assessment Tax Assessment Total Assessment is a certain percentage of the fair market value that is determined by local assessors to be the total taxable value of land and additions on the property. | Land | Improvement |
|---|---|---|---|---|
| 2023 | $5,693 | $254,800 | $33,200 | $221,600 |
| 2022 | $7,025 | $254,800 | $33,200 | $221,600 |
| 2021 | $7,108 | $254,800 | $33,200 | $221,600 |
| 2020 | $7,149 | $254,800 | $33,200 | $221,600 |
| 2019 | $6,734 | $242,800 | $33,200 | $209,600 |
| 2018 | $6,750 | $242,800 | $33,200 | $209,600 |
| 2017 | $486 | $14,000 | $14,000 | $0 |
| 2016 | $486 | $17,500 | $17,500 | $0 |
Agents Affiliated with this Home
-
Karen Hascall

Seller's Agent in 2020
Karen Hascall
NP Dodge Real Estate Sales, Inc.
(402) 680-3002
6 in this area
65 Total Sales
-
DeeAnn Roundy

Buyer's Agent in 2020
DeeAnn Roundy
Coldwell Banker NHS RE
(402) 512-3525
14 in this area
148 Total Sales
-
Veronica Dick

Buyer Co-Listing Agent in 2020
Veronica Dick
Coldwell Banker NHS RE
(402) 889-0368
1 in this area
19 Total Sales
Map
Source: Great Plains Regional MLS
MLS Number: 22014120
APN: 2445-2364-05
- 4904 N 208th Ave
- 4939 N 206th St
- 4915 N 209th Ave
- 20926 Fowler Ave
- 20904 Camden Ave
- 4515 N 205th Ave
- 20719 Ogden St
- 20845 Ogden St
- 20607 Ogden St
- 4659 N 210th Ave
- 5403 N 208th St
- 19717 Ogden St
- 20601 Ogden St
- 5407 N 208th Ave
- 20505 Ogden St
- 5416 N 208th St
- 5409 N 207 St
- 18153 Ogden St
- 18067 Ogden St
- 18113 Ogden St
- 4915 N 208th St
- 4909 N 208th St
- 4921 N 208th St
- 4905 N 208th St
- 4926 N 206th St
- 4927 N 208th St
- 4914 N 208th St
- 4920 N 206th St
- 4920 N 206 St
- 4920 N 208th St
- 4908 N 208th St
- 4926 N 208th St
- 4901 N 208th St
- 4938 N 206th St
- 4914 N 206th St
- 4933 N 208th St
- 4902 N 208th St
- 4932 N 208th St
- 4944 206
- 4944 N 206th St






