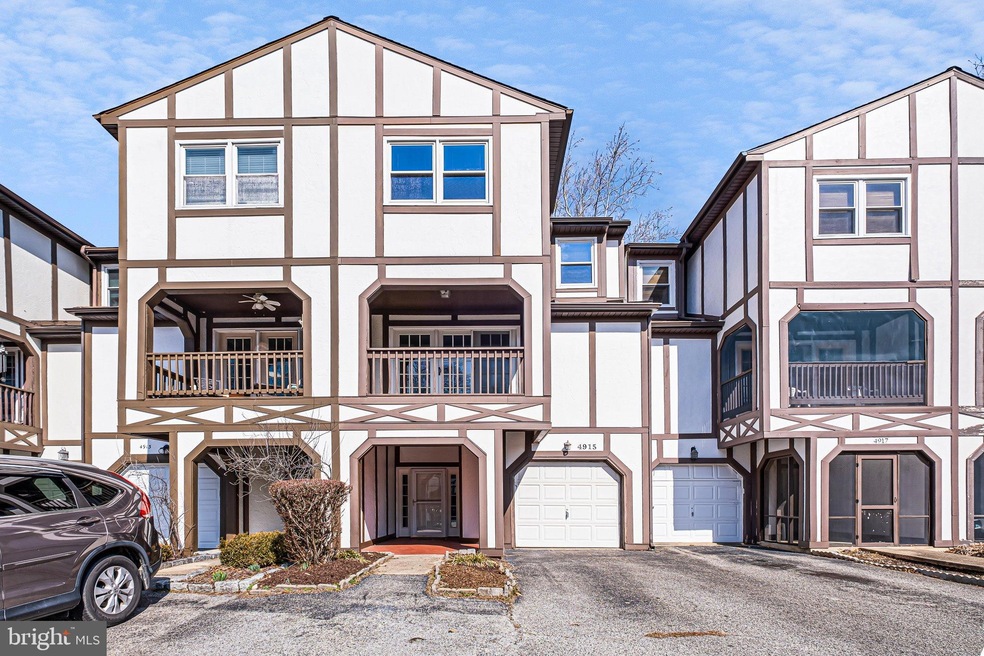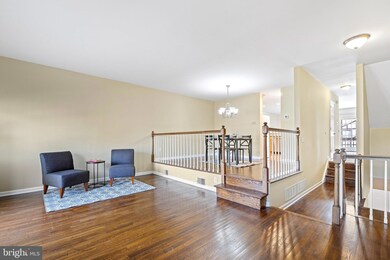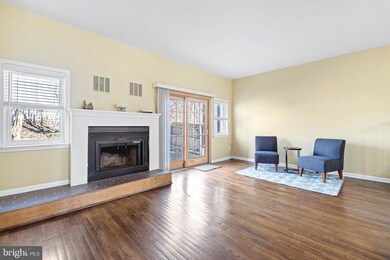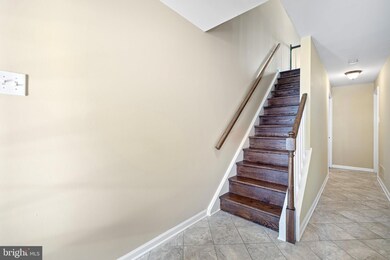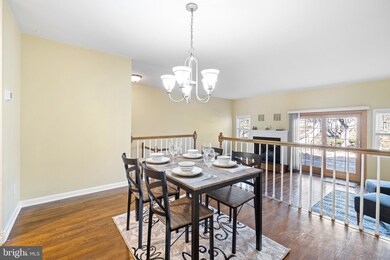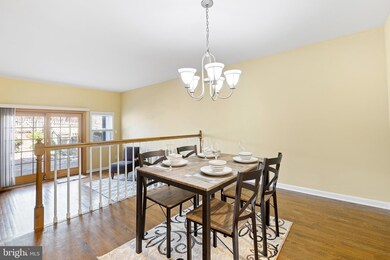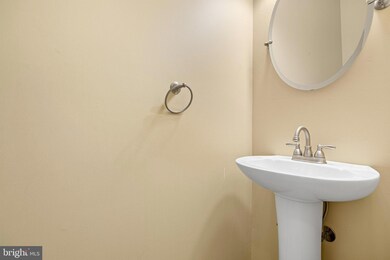
4915 Plum Run Ct Wilmington, DE 19808
Pike Creek NeighborhoodEstimated Value: $354,000 - $400,000
Highlights
- Tudor Architecture
- Balcony
- Patio
- Linden Hill Elementary School Rated A
- 1 Car Attached Garage
- Garage doors are at least 85 inches wide
About This Home
As of March 2024Sequestered townhome located in a cul-de-sac in the desired community of Plum Run. This 3 story Tudor style home with Certainteed Weatherboards FiberCement Siding facade is appealing to the eye. Enter from the 1 car garage or covered front door into the lower level of the home. This level features a massive unfinished basement area, perfect for storage! Head up the stairs to the main floor which features beautiful hardwood flooring in the formal living room along with an attractive fireplace. The hardwood continues into the intimate dining area. The flow enters the kitchen with ample Corian counter tops. This kitchen is open to the family room with brand new carpets and sliding glass doors that bring you straight onto the balcony. Great area for having that morning cup of coffee. Ascending the staircase, you will continue with the new carpet into onto the 3rd floor. The extremely large primary bedroom features two closets along with the primary bathroom. There is a large countertop, tile shower and brand new toilet. Completing this floor are two additional, generous sized bedrooms along with another full bathroom which houses the washer and dryer (how convenient!). Head out the sliding glass door from the formal living room to the backyard with a patio and peace and quiet. Nothing behind you but nature! (Most rooms are freshly painted. Roof was installed in 2019 25 year warranty. Heat pump installed 2019) This property is located close to major highways and plenty of restaurants.
Last Listed By
Patterson-Schwartz-Hockessin License #RS-329020 Listed on: 02/27/2024

Townhouse Details
Home Type
- Townhome
Est. Annual Taxes
- $2,464
Year Built
- Built in 1984
Lot Details
- 2,614 Sq Ft Lot
- Lot Dimensions are 130 x 20
HOA Fees
- $5 Monthly HOA Fees
Parking
- 1 Car Attached Garage
- Basement Garage
Home Design
- Tudor Architecture
- Block Foundation
- HardiePlank Type
Interior Spaces
- 1,850 Sq Ft Home
- Property has 3 Levels
Bedrooms and Bathrooms
- 3 Bedrooms
Unfinished Basement
- Garage Access
- Sump Pump
- Shelving
Accessible Home Design
- Garage doors are at least 85 inches wide
Outdoor Features
- Balcony
- Patio
Utilities
- 90% Forced Air Heating System
- Heat Pump System
- Electric Water Heater
Community Details
- Plum Run Subdivision
Listing and Financial Details
- Assessor Parcel Number 0803640114
Ownership History
Purchase Details
Home Financials for this Owner
Home Financials are based on the most recent Mortgage that was taken out on this home.Purchase Details
Similar Homes in Wilmington, DE
Home Values in the Area
Average Home Value in this Area
Purchase History
| Date | Buyer | Sale Price | Title Company |
|---|---|---|---|
| Green Porsha | -- | None Listed On Document | |
| Jennings David W | $139,000 | -- |
Mortgage History
| Date | Status | Borrower | Loan Amount |
|---|---|---|---|
| Open | Green Porsha | $10,359 | |
| Open | Green Porsha | $345,320 |
Property History
| Date | Event | Price | Change | Sq Ft Price |
|---|---|---|---|---|
| 03/29/2024 03/29/24 | Sold | $356,000 | +3.2% | $192 / Sq Ft |
| 03/01/2024 03/01/24 | Pending | -- | -- | -- |
| 02/27/2024 02/27/24 | For Sale | $345,000 | -- | $186 / Sq Ft |
Tax History Compared to Growth
Tax History
| Year | Tax Paid | Tax Assessment Tax Assessment Total Assessment is a certain percentage of the fair market value that is determined by local assessors to be the total taxable value of land and additions on the property. | Land | Improvement |
|---|---|---|---|---|
| 2024 | $2,793 | $75,600 | $17,400 | $58,200 |
| 2023 | $2,464 | $75,600 | $17,400 | $58,200 |
| 2022 | $2,494 | $75,600 | $17,400 | $58,200 |
| 2021 | $2,493 | $75,600 | $17,400 | $58,200 |
| 2020 | $2,501 | $75,600 | $17,400 | $58,200 |
| 2019 | $2,678 | $75,600 | $17,400 | $58,200 |
| 2018 | $2,448 | $75,600 | $17,400 | $58,200 |
| 2017 | $2,418 | $75,600 | $17,400 | $58,200 |
| 2016 | $2,309 | $75,600 | $17,400 | $58,200 |
| 2015 | -- | $75,600 | $17,400 | $58,200 |
| 2014 | -- | $75,600 | $17,400 | $58,200 |
Agents Affiliated with this Home
-
Ann Marie Deysher

Seller's Agent in 2024
Ann Marie Deysher
Patterson Schwartz
(302) 239-3721
5 in this area
48 Total Sales
-
Catherine Ortner

Buyer's Agent in 2024
Catherine Ortner
Compass RE
(302) 540-1425
5 in this area
135 Total Sales
Map
Source: Bright MLS
MLS Number: DENC2056954
APN: 08-036.40-114
- 4907 Plum Run Ct
- 4858 Hogan Dr
- 4800 Sugar Plum Ct
- 5405 Delray Dr
- 4813 #2 Hogan Dr
- 4815 Hogan Dr
- 4811 Hogan Dr Unit 3
- 4809 Hogan Dr Unit 4
- 4807 Hogan Dr Unit 5
- 3205 Champions Dr
- 4805 Hogan Dr Unit 6
- 4803 Hogan Dr Unit 7
- 3242 Brookline Rd
- 4797 Hogan Dr
- 4511 Claremont Ct Unit 252
- 4928 S Tupelo Turn
- 6 Worral Ct
- 5804 Tupelo Turn
- 58 Vansant Rd
- 3909 Birch Cir Unit 41
- 4915 Plum Run Ct
- 4913 Plum Run Ct
- 4917 Plum Run Ct
- 4911 Plum Run Ct
- 4919 Plum Run Ct
- 4909 Plum Run Ct
- 4905 Plum Run Ct
- 4903 Plum Run Ct
- 4901 Plum Run Ct
- 4910 Plum Run Ct
- 4908 Plum Run Ct
- 4906 Plum Run Ct
- 4904 Plum Run Ct
- 4912 Plum Run Ct
- 4902 Plum Run Ct
- 4900 Plum Run Ct
- 4869 Plum Run Ct
- 4867 Plum Run Ct
- 4865 Plum Run Ct
- 5463 Doral Dr
