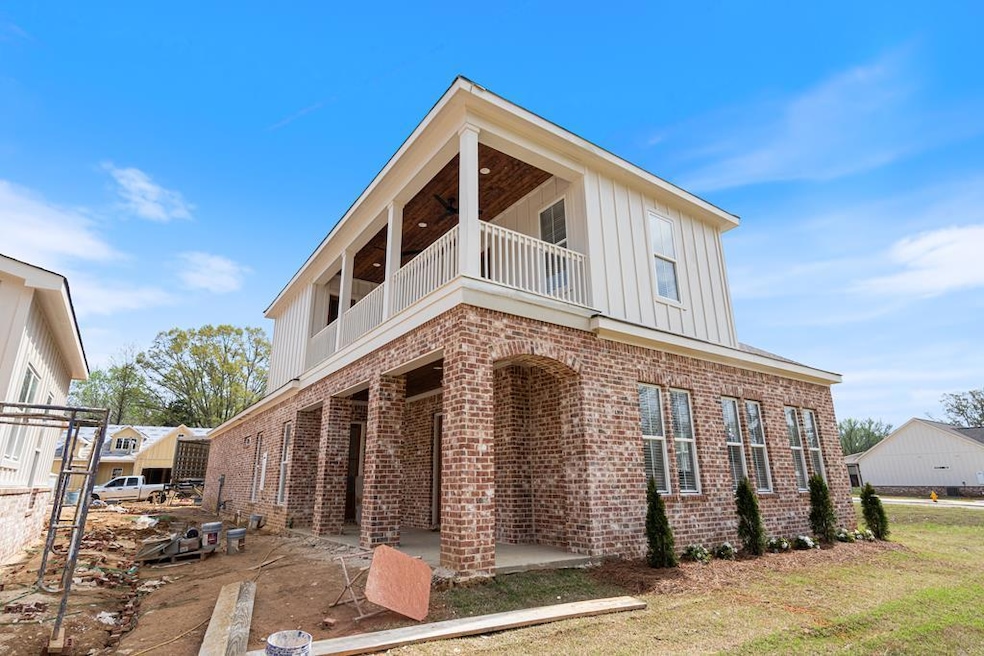
4915 S Lamar Blvd Oxford, MS 38655
Estimated payment $3,975/month
Highlights
- Private Pool
- Wood Flooring
- Main Floor Primary Bedroom
- Central Elementary School Rated A-
- Southern Architecture
- Solid Surface Countertops
About This Home
This new construction features spacious bedrooms, a gas fireplace, walk-in closets, double vanity in the upstairs guest bath, tile to the ceilings in showers, THREE covered porches with each bedroom having access, a meticulously designed kitchen with cabinets to the ceiling, and sleek quartz countertops. A pool is planned for the upcoming development phase! These homes are thoughtfully crafted to balance functionality with a timeless design aesthetic. Call your Realtor today to schedule a showing! *Photos not of actual unit and are for visual purposes only*
Listing Agent
Nix-Tann Oxford Brokerage Phone: 6622811200 License #S56953 Listed on: 07/31/2025
Townhouse Details
Home Type
- Townhome
Est. Annual Taxes
- $8,400
Year Built
- Built in 2025
HOA Fees
- $175 Monthly HOA Fees
Parking
- 2 Car Garage
- Open Parking
Home Design
- Southern Architecture
- Brick or Stone Mason
- Slab Foundation
- Architectural Shingle Roof
- HardiePlank Type
Interior Spaces
- 2,280 Sq Ft Home
- 2-Story Property
- Ceiling Fan
- Gas Fireplace
- Double Pane Windows
- Vinyl Clad Windows
- Blinds
- Family Room Downstairs
- Dining Room
Kitchen
- Gas Range
- Recirculated Exhaust Fan
- Dishwasher
- Solid Surface Countertops
- Disposal
Flooring
- Wood
- Ceramic Tile
Bedrooms and Bathrooms
- 4 Bedrooms | 2 Main Level Bedrooms
- Primary Bedroom on Main
- Walk-In Closet
- 4 Full Bathrooms
Laundry
- Laundry on lower level
- Washer and Dryer Hookup
Outdoor Features
- Private Pool
- Patio
- Porch
Utilities
- Cooling Available
- Central Heating
- Underground Utilities
- Tankless Water Heater
- Gas Water Heater
Community Details
- Association fees include ground maintenance, lawn maintenance
- The Meadows At South Lamar Subdivision
Listing and Financial Details
- Tax Lot 13
Map
Home Values in the Area
Average Home Value in this Area
Property History
| Date | Event | Price | Change | Sq Ft Price |
|---|---|---|---|---|
| 08/01/2025 08/01/25 | Pending | -- | -- | -- |
| 07/31/2025 07/31/25 | For Sale | $570,000 | -- | $250 / Sq Ft |
Similar Homes in Oxford, MS
Source: North Central Mississippi REALTORS®
MLS Number: 161306






