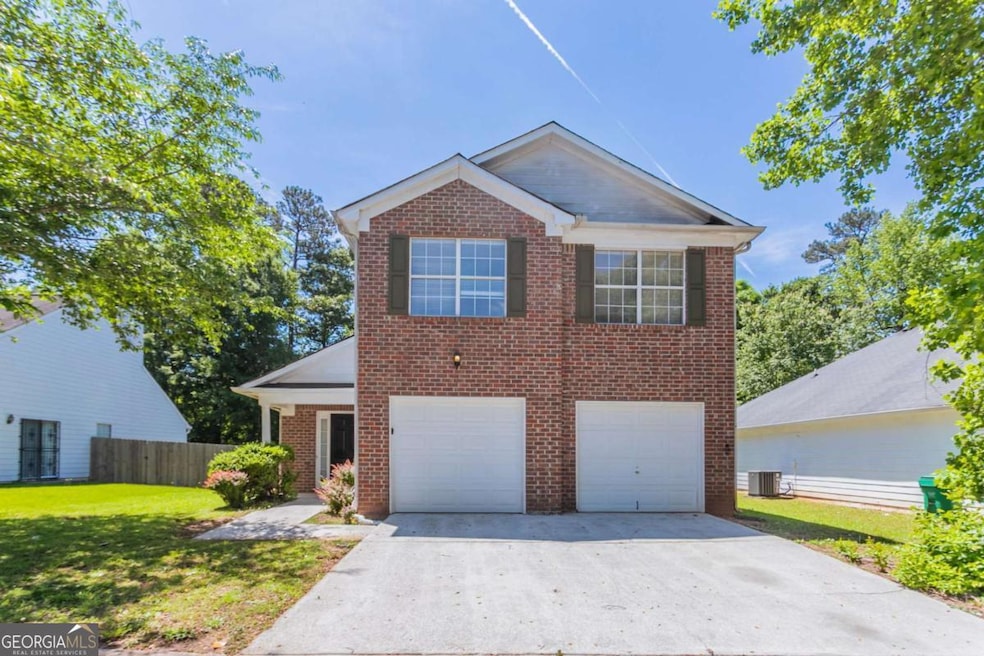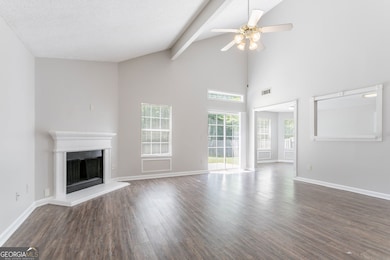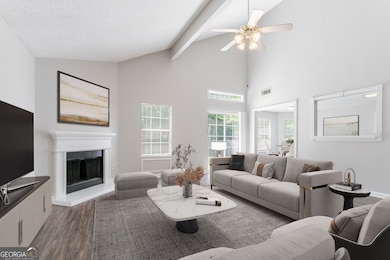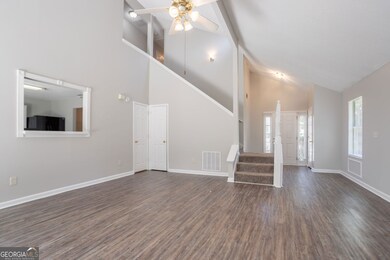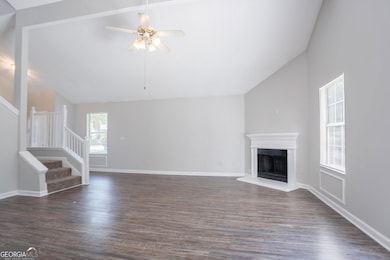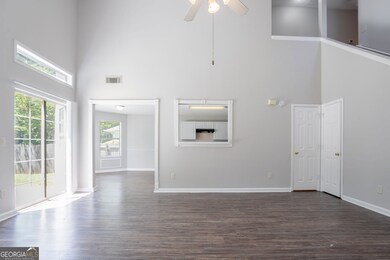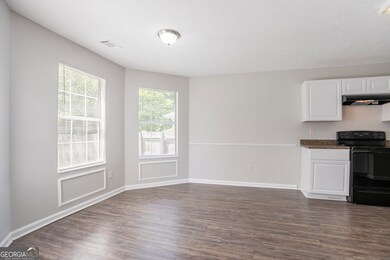PENDING
$66K PRICE DROP
4915 Truitt Ln Unit 2 Decatur, GA 30035
Southwest DeKalb NeighborhoodEstimated payment $1,887/month
Total Views
9,180
3
Beds
2.5
Baths
1,733
Sq Ft
$156
Price per Sq Ft
Highlights
- Traditional Architecture
- Soaking Tub
- Central Heating and Cooling System
- Bay Window
- Double Vanity
- Ceiling Fan
About This Home
Welcome home to this charming 2-story residence offering comfort, space, and style! Featuring a 2-car garage and a cozy fireplace in the living room, this home is perfect for relaxing or entertaining. The spacious backyard is fully enclosed with a wood fence, providing privacy and plenty of room for outdoor fun. Upstairs, the primary suite includes a spacious bathroom with a double vanity, separate soaking tub, and shower in your own private retreat. Don't miss the opportunity to own this well-appointed home with all the essentials for modern living! Do not miss out! Schedule your showing today!
Home Details
Home Type
- Single Family
Est. Annual Taxes
- $5,400
Year Built
- Built in 2000
Lot Details
- 8,276 Sq Ft Lot
- Back Yard Fenced
HOA Fees
- $13 Monthly HOA Fees
Parking
- 4 Car Garage
Home Design
- Traditional Architecture
- Brick Exterior Construction
- Block Foundation
- Composition Roof
- Vinyl Siding
Interior Spaces
- 1,733 Sq Ft Home
- 2-Story Property
- Ceiling Fan
- Bay Window
- Living Room with Fireplace
Flooring
- Carpet
- Vinyl
Bedrooms and Bathrooms
- 3 Bedrooms
- Double Vanity
- Soaking Tub
Schools
- Edward Bouie Elementary School
- Miller Grove Middle School
- Miller Grove High School
Utilities
- Central Heating and Cooling System
Community Details
- Fairway Green Subdivision
Map
Create a Home Valuation Report for This Property
The Home Valuation Report is an in-depth analysis detailing your home's value as well as a comparison with similar homes in the area
Home Values in the Area
Average Home Value in this Area
Tax History
| Year | Tax Paid | Tax Assessment Tax Assessment Total Assessment is a certain percentage of the fair market value that is determined by local assessors to be the total taxable value of land and additions on the property. | Land | Improvement |
|---|---|---|---|---|
| 2025 | $5,401 | $113,080 | $15,831 | $97,249 |
| 2024 | $5,400 | $113,080 | $16,000 | $97,080 |
| 2023 | $5,400 | $111,280 | $12,000 | $99,280 |
| 2022 | $3,218 | $65,360 | $5,229 | $60,131 |
| 2021 | $3,218 | $65,360 | $5,229 | $60,131 |
| 2020 | $3,218 | $65,360 | $5,320 | $60,040 |
| 2019 | $2,614 | $51,600 | $5,160 | $46,440 |
| 2018 | $1,965 | $51,960 | $5,320 | $46,640 |
| 2017 | $1,353 | $39,720 | $5,320 | $34,400 |
| 2016 | $1,466 | $43,920 | $5,320 | $38,600 |
| 2014 | $958 | $29,120 | $5,320 | $23,800 |
Source: Public Records
Property History
| Date | Event | Price | List to Sale | Price per Sq Ft |
|---|---|---|---|---|
| 10/06/2025 10/06/25 | Pending | -- | -- | -- |
| 09/12/2025 09/12/25 | Price Changed | $270,000 | -1.1% | $156 / Sq Ft |
| 08/29/2025 08/29/25 | Price Changed | $273,000 | -2.2% | $158 / Sq Ft |
| 08/15/2025 08/15/25 | Price Changed | $279,000 | -2.1% | $161 / Sq Ft |
| 08/01/2025 08/01/25 | Price Changed | $285,000 | -2.1% | $164 / Sq Ft |
| 07/18/2025 07/18/25 | Price Changed | $291,000 | -2.0% | $168 / Sq Ft |
| 07/03/2025 07/03/25 | Price Changed | $297,000 | -1.0% | $171 / Sq Ft |
| 06/19/2025 06/19/25 | Price Changed | $300,000 | -3.8% | $173 / Sq Ft |
| 06/05/2025 06/05/25 | Price Changed | $312,000 | -4.9% | $180 / Sq Ft |
| 05/23/2025 05/23/25 | Price Changed | $328,000 | -2.4% | $189 / Sq Ft |
| 05/08/2025 05/08/25 | For Sale | $336,000 | -- | $194 / Sq Ft |
Source: Georgia MLS
Purchase History
| Date | Type | Sale Price | Title Company |
|---|---|---|---|
| Deed | -- | -- | |
| Foreclosure Deed | $139,813 | -- |
Source: Public Records
Source: Georgia MLS
MLS Number: 10518238
APN: 16-008-01-190
Nearby Homes
- 4913 Windsor Downs Dr
- 4907 Windsor Downs Dr
- 4931 Wilkins Station Dr
- 4990 Windsor Downs Dr
- 4963 Windsor Downs Ln
- 2332 Wilkins Ct Unit 1
- 4890 Wilkins Station Dr
- 2322 Wilkins Ct
- 2329 Wilkins Cove
- 5035 Chadwick Ct
- 4839 Plymouth Trace Unit 2
- 2461 Terrace Trail
- 5042 Chadwick Ct
- 4783 Creekside Place
- 5057 Chadwick Ct
- 5071 Donnell Way
