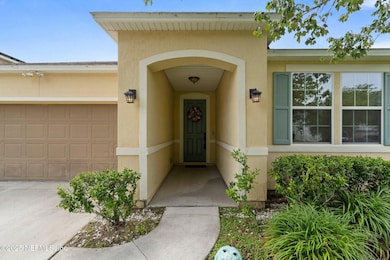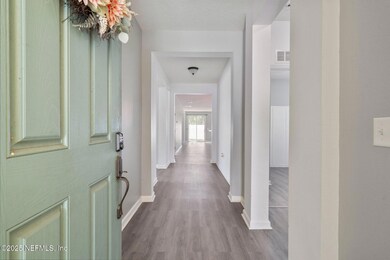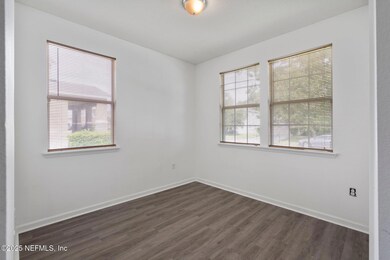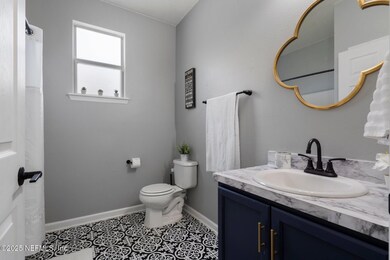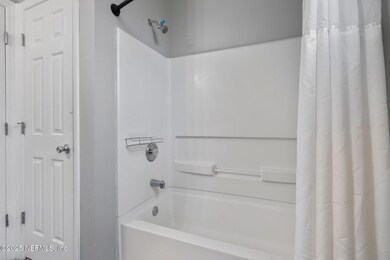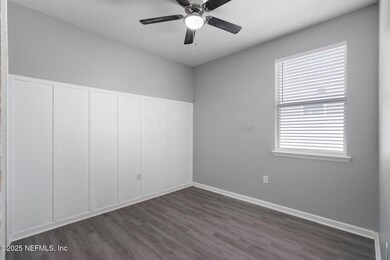
4916 Creek Bluff Ln Middleburg, FL 32068
Estimated payment $2,392/month
Highlights
- Fitness Center
- Views of Preserve
- Clubhouse
- Tynes Elementary School Rated A-
- Open Floorplan
- Vaulted Ceiling
About This Home
**PRICED REDUCED AGAIN** SELLERS NEED IT SOLD! MAKE AN OFFER! FRESH MODERN UPDATES! Welcome Home to the Fantastic Pine Ridge Community! Step inside your home to discover vinyl plank flooring, new master bedroom carpet, neutral interior paint, and refreshed kitchen cabinets that give the space a crisp, inviting feel. The updated guest bathroom & laundry room add both style and function making everyday living more enjoyable. Exterior features an oversized open patio & fenced backyard. Fabulous community amenities include a Swimming Pool w/ Splash Pad & Waterslide, Basketball/Tennis/Pickleball Courts, Fitness Center, Pavilions, BBQ area, Community Events (Movie Nights & Food Trucks & more). All appliances including washer/dryer & water softener convey. Roof ('12), WH ('20) Don't miss your chance to own a home in a quiet, established neighborhood. Come See for yourself. You won't be disappointed!
Home Details
Home Type
- Single Family
Est. Annual Taxes
- $6,873
Year Built
- Built in 2012 | Remodeled
Lot Details
- 6,098 Sq Ft Lot
- Lot Dimensions are 40' x 110'
- Northwest Facing Home
- Back Yard Fenced
- Front and Back Yard Sprinklers
HOA Fees
- $8 Monthly HOA Fees
Parking
- 2 Car Attached Garage
- Garage Door Opener
Home Design
- Shingle Roof
- Vinyl Siding
- Stucco
Interior Spaces
- 2,119 Sq Ft Home
- 1-Story Property
- Open Floorplan
- Vaulted Ceiling
- Ceiling Fan
- Entrance Foyer
- Views of Preserve
- Laundry Room
Kitchen
- Breakfast Bar
- Electric Oven
- Electric Range
- Dishwasher
- Disposal
Flooring
- Carpet
- Laminate
Bedrooms and Bathrooms
- 3 Bedrooms
- Split Bedroom Floorplan
- Walk-In Closet
- 2 Full Bathrooms
- Shower Only
Outdoor Features
- Patio
Schools
- Tynes Elementary School
- Wilkinson Middle School
- Ridgeview High School
Utilities
- Central Heating and Cooling System
- 200+ Amp Service
- Electric Water Heater
- Water Softener is Owned
Listing and Financial Details
- Assessor Parcel Number 30042500806901080
Community Details
Overview
- Pine Ridge Subdivision
Amenities
- Community Barbecue Grill
- Clubhouse
Recreation
- Tennis Courts
- Community Basketball Court
- Pickleball Courts
- Community Playground
- Fitness Center
- Children's Pool
- Jogging Path
Map
Home Values in the Area
Average Home Value in this Area
Tax History
| Year | Tax Paid | Tax Assessment Tax Assessment Total Assessment is a certain percentage of the fair market value that is determined by local assessors to be the total taxable value of land and additions on the property. | Land | Improvement |
|---|---|---|---|---|
| 2024 | $6,701 | $302,812 | $50,000 | $252,812 |
| 2023 | $6,701 | $305,953 | $50,000 | $255,953 |
| 2022 | $6,029 | $262,810 | $23,500 | $239,310 |
| 2021 | $5,313 | $196,901 | $23,500 | $173,401 |
| 2020 | $4,074 | $158,844 | $0 | $0 |
| 2019 | $2,996 | $155,273 | $0 | $0 |
| 2018 | $3,886 | $152,378 | $0 | $0 |
| 2017 | $3,139 | $149,244 | $0 | $0 |
| 2016 | $4,714 | $163,086 | $0 | $0 |
| 2015 | $3,919 | $145,158 | $0 | $0 |
| 2014 | $3,815 | $144,006 | $0 | $0 |
Property History
| Date | Event | Price | Change | Sq Ft Price |
|---|---|---|---|---|
| 08/29/2025 08/29/25 | Price Changed | $335,000 | -1.5% | $158 / Sq Ft |
| 08/20/2025 08/20/25 | Price Changed | $340,000 | -1.4% | $160 / Sq Ft |
| 08/01/2025 08/01/25 | Price Changed | $345,000 | -1.4% | $163 / Sq Ft |
| 07/03/2025 07/03/25 | Price Changed | $350,000 | -1.4% | $165 / Sq Ft |
| 06/19/2025 06/19/25 | Price Changed | $355,000 | -2.7% | $168 / Sq Ft |
| 06/06/2025 06/06/25 | For Sale | $365,000 | +78.0% | $172 / Sq Ft |
| 12/17/2023 12/17/23 | Off Market | $205,000 | -- | -- |
| 02/07/2020 02/07/20 | Sold | $205,000 | -10.9% | $97 / Sq Ft |
| 12/12/2019 12/12/19 | Pending | -- | -- | -- |
| 09/10/2019 09/10/19 | For Sale | $230,000 | -- | $109 / Sq Ft |
Purchase History
| Date | Type | Sale Price | Title Company |
|---|---|---|---|
| Warranty Deed | $205,000 | Attorney | |
| Warranty Deed | $164,900 | First American Title Ins Co |
Mortgage History
| Date | Status | Loan Amount | Loan Type |
|---|---|---|---|
| Open | $60,065 | FHA | |
| Open | $201,286 | New Conventional | |
| Previous Owner | $168,439 | New Conventional |
Similar Homes in Middleburg, FL
Source: realMLS (Northeast Florida Multiple Listing Service)
MLS Number: 2091747
APN: 30-04-25-008069-010-80
- 4930 Creek Bluff Ln
- 1341 Camp Ridge Ln
- 4749 Creek Bluff Ln
- 1415 Lantern Light Trail
- 4730 Pine Lake Dr
- 4053 Trail Ridge Rd
- 4023 Trail Ridge Rd
- 1011 Wetland Ridge Cir
- 1071 Wetland Ridge Cir
- 1075 Wetland Ridge Cir
- 4522 Oak Moss Loop
- 3954 Trail Ridge Rd
- 1124 Persimmon Dr
- 1116 Persimmon Dr
- 1094 Persimmon Dr
- 1090 Wetland Ridge Cir
- 3710 Old Jennings Rd
- 4409 Song Sparrow Dr
- 4556 Pine Ridge Pkwy
- 4634 Pine Ridge Pkwy
- 1268 Camp Ridge Ln
- 1341 Camp Ridge Ln
- 4766 Creek Bluff Ln
- 1671 Night Owl Trail
- 1002 Wetland Ridge Cir
- 4510 Oak Moss Loop
- 4530 Oak Moss Loop
- 1067 Persimmon Dr
- 4347 Song Sparrow Dr
- 1102 Wetland Ridge Cir
- 4538 Song Sparrow Dr
- 4012 Sandhill Crane Terrace
- 3845 Nathan Ridge Ln
- 3414 Fieldstone Ct
- 1250 Hillpointe Cir
- 4149 Fishing Creek Ln
- 1215 Summer Spring Dr
- 1098 Spanish Bay Ct
- 1220 Foxmeadow Trail
- 3833 Bronco Rd

