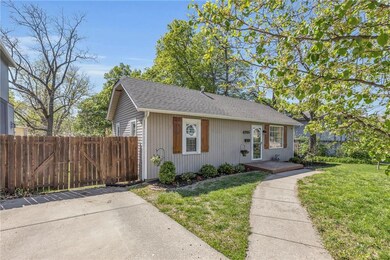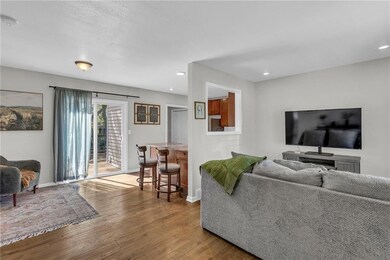
4916 Fontana St Roeland Park, KS 66205
Estimated payment $1,701/month
Highlights
- Deck
- Ranch Style House
- No HOA
- Roesland Elementary School Rated A-
- Wood Flooring
- Walk-In Closet
About This Home
Step inside and you’re greeted by a bright, welcoming living room with hardwood floors and plenty of natural light. It flows right into the eat-in kitchen where you’ll find granite countertops, updated cabinetry, and enough space to whip up dinner without feeling like you’re cooking in a closet. It’s the kind of kitchen that keeps things practical while still looking good on Instagram—if you’re into that sort of thing. Down the hall, there are two comfortably sized bedrooms, both with solid closet space and easy access to a full bathroom that’s been tastefully updated. There’s also a convenient half bath tucked away nearby—so no more morning traffic jams when you’re trying to get out the door. Outside, you’ll love the shaded, low-maintenance yard and the convenience of off-street parking. It’s the kind of setup that makes everyday living feel easy—whether you're unwinding after a long day or hosting a casual hangout. Simple, functional, and just the right amount of space to enjoy. Great location near shopping, dining, and entertainment in the award-winning Shawnee Mission school district.
Listing Agent
Keller Williams KC North Brokerage Phone: 816-459-0029 Listed on: 03/16/2025

Co-Listing Agent
Keller Williams KC North Brokerage Phone: 816-459-0029 License #2015035329
Home Details
Home Type
- Single Family
Est. Annual Taxes
- $3,611
Year Built
- Built in 1950
Lot Details
- 7,720 Sq Ft Lot
- Wood Fence
- Paved or Partially Paved Lot
Parking
- Off-Street Parking
Home Design
- Ranch Style House
- Traditional Architecture
- Composition Roof
- Vinyl Siding
Interior Spaces
- 828 Sq Ft Home
- Ceiling Fan
- Living Room
- Combination Kitchen and Dining Room
- Basement
- Crawl Space
- Fire and Smoke Detector
- Laundry Room
Kitchen
- Gas Range
- Dishwasher
- Disposal
Flooring
- Wood
- Carpet
- Tile
Bedrooms and Bathrooms
- 2 Bedrooms
- Walk-In Closet
Outdoor Features
- Deck
Schools
- Roesland Elementary School
- Sm North High School
Utilities
- Central Air
- Heating System Uses Natural Gas
Community Details
- No Home Owners Association
- Southridge Subdivision
Listing and Financial Details
- Assessor Parcel Number PP81000002-0004
- $0 special tax assessment
Map
Home Values in the Area
Average Home Value in this Area
Tax History
| Year | Tax Paid | Tax Assessment Tax Assessment Total Assessment is a certain percentage of the fair market value that is determined by local assessors to be the total taxable value of land and additions on the property. | Land | Improvement |
|---|---|---|---|---|
| 2024 | $3,611 | $28,877 | $7,618 | $21,259 |
| 2023 | $3,712 | $29,152 | $6,925 | $22,227 |
| 2022 | $3,207 | $25,231 | $6,020 | $19,211 |
| 2021 | $2,952 | $21,988 | $5,474 | $16,514 |
| 2020 | $2,758 | $20,263 | $4,378 | $15,885 |
| 2019 | $2,571 | $18,745 | $2,934 | $15,811 |
| 2018 | $2,444 | $17,710 | $2,947 | $14,763 |
| 2017 | $2,263 | $15,766 | $2,947 | $12,819 |
| 2016 | $2,202 | $15,030 | $2,947 | $12,083 |
| 2015 | $2,058 | $14,099 | $2,947 | $11,152 |
| 2013 | -- | $12,397 | $2,947 | $9,450 |
Property History
| Date | Event | Price | Change | Sq Ft Price |
|---|---|---|---|---|
| 04/22/2025 04/22/25 | Pending | -- | -- | -- |
| 04/17/2025 04/17/25 | For Sale | $250,000 | +103.3% | $302 / Sq Ft |
| 11/18/2013 11/18/13 | Sold | -- | -- | -- |
| 09/19/2013 09/19/13 | Pending | -- | -- | -- |
| 06/27/2013 06/27/13 | For Sale | $123,000 | -- | $150 / Sq Ft |
Purchase History
| Date | Type | Sale Price | Title Company |
|---|---|---|---|
| Warranty Deed | $235,000 | Trusted Title & Closing | |
| Warranty Deed | $204,800 | Trusted Title & Closing Llc | |
| Warranty Deed | -- | Cbkc Title & Escrow Llc | |
| Warranty Deed | -- | Chicago Title Ins Co |
Mortgage History
| Date | Status | Loan Amount | Loan Type |
|---|---|---|---|
| Open | $223,250 | New Conventional | |
| Previous Owner | $115,371 | FHA | |
| Previous Owner | $76,500 | New Conventional | |
| Previous Owner | $157,500 | Unknown |
Similar Homes in the area
Source: Heartland MLS
MLS Number: 2536479
APN: PP81000002-0004
- 4916 Fontana St
- 4808 El Monte St
- 4920 Wells Dr
- 5232 Clark Dr
- 5136 Rosewood Dr
- 4921 Mohawk Dr
- 4520 W 54th Terrace
- 5347 Buena Vista St
- 5410 Roe Blvd
- 4910 Birch St
- 4200 W 54th Terrace
- 5135 Birch St
- 3020 S 8th Terrace
- 5509 W 50th Terrace
- 5507 W 51st St
- 5444 Cedar St
- 4715 Reinhardt Dr
- 4730 Windsor St
- 746 Locust St
- 4771 Falmouth St






