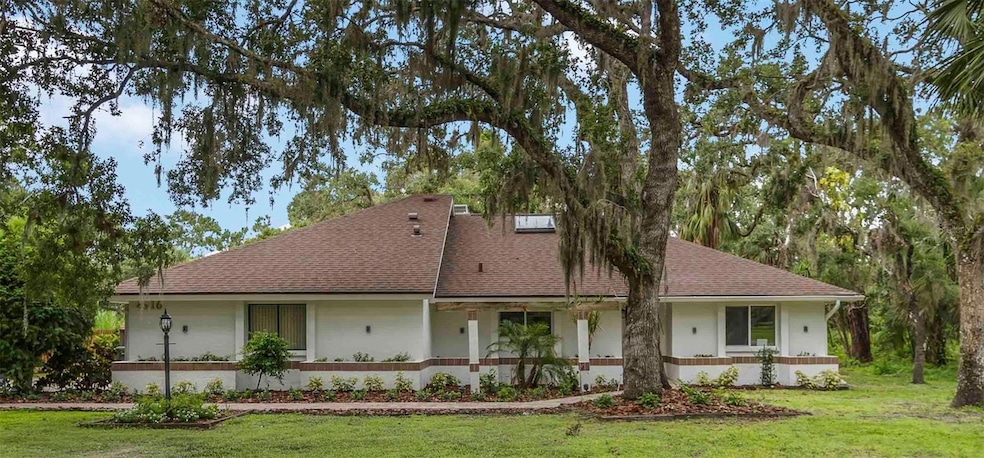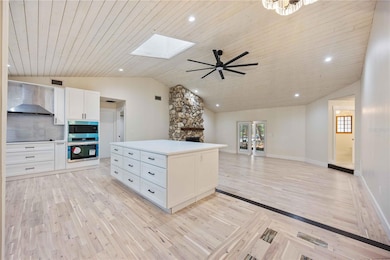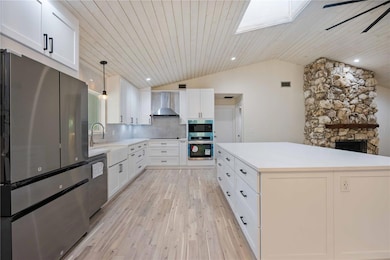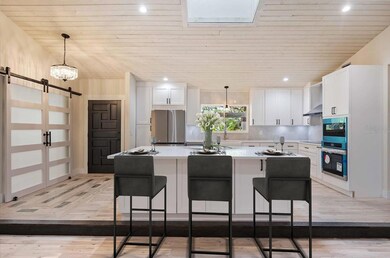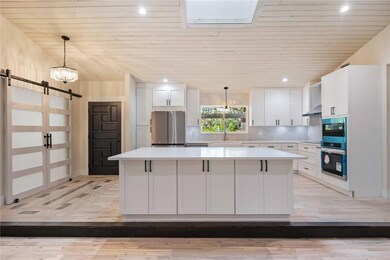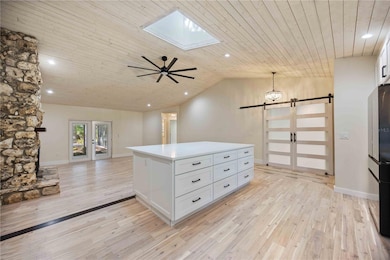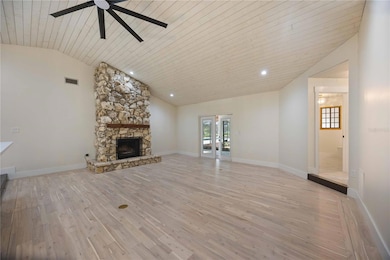4916 Hidden Oaks Trail Sarasota, FL 34232
Estimated payment $5,609/month
Highlights
- Screened Pool
- 1.03 Acre Lot
- Family Room with Fireplace
- Fruitville Elementary School Rated A-
- Open Floorplan
- Cathedral Ceiling
About This Home
One or more photo(s) has been virtually staged. **THIS IS THE ONE * A STUNNING, COMPLETELY RENOVATED ESTATE HOME ON 1 FULL ACRE IN HIGHLY DESIRABLE HIDDEN OAKS ESTATES * RARELY DOES A PROPERTY OF THIS QUALITY COME AVAILABLE * ENJOY THE BENEFITS OF NEW CONSTRUCTION IN A BEAUTIFULLY WOODED, ESTABLISHED NEIGHBORHOOD JUST MINUTES FROM EVERYTHING *** This 5 Bedroom, 3 Bath home has been METICULOUSLY RENOVATED with HIGH-END FINISHES & EXPERT CRAFTSMANSHIP *** The ALL-NEW CHEF’S KITCHEN features CUSTOM CABINETRY, QUARTZ COUNTERS, DESIGNER FIXTURES & TOP-OF-THE-LINE APPLIANCES *** The Kitchen opens to a SPACIOUS GREAT ROOM—PERFECT FOR ENTERTAINING & EVERYDAY LIVING *** HICKORY WOOD FLOORS & SHIPLAP CEILINGS add warmth & style ***LUXURIOUSLY UPDATED BATHS with MODERN TILE & FIXTURES *** Step outside to your PRIVATE OUTDOOR OASIS—over 1,200 SQ FT OF OUTDOOR LIVING including a SPARKLING POOL, PERGOLA with BUILT-IN SEATING, FIRE PIT & FULL OUTDOOR KITCHEN with BBQ, BEVERAGE FRIDGE & PIZZA OVEN *** Additional highlights: 3-YEAR-OLD ROOF, ELECTRIC POOL HEATER, ENERGY-EFFICIENT INSULATION & FINISHED GARAGE *** SPLIT PLAN ideal for GUESTS, HOME OFFICE or MULTI-GENERATIONAL LIVING *** FURNISHINGS CONVEY *** Hidden Oaks Estates is a PRIVATE, DEED-RESTRICTED COMMUNITY with CUSTOM HOMES, LARGE LOTS, MATURE LANDSCAPING & A COMMUNITY TENNIS COURT *** JUST MINUTES TO DOWNTOWN SARASOTA, BEACHES, I-75, SHOPPING & RESTAURANTS ***A RARE FIND OFFERING MODERN LUXURY & TIMELESS FLORIDA CHARM *** ONE LOOK & YOU’LL FALL IN LOVE! *** Some of the photos are virtually staged but the home is now staged and furnishings are included. All information provided by the sellers is deemed reliable but is not guaranteed. Buyers are encouraged to verify all information independently.
Listing Agent
RE/MAX ALLIANCE GROUP Brokerage Phone: 941-954-5454 License #0527277 Listed on: 04/23/2025

Home Details
Home Type
- Single Family
Est. Annual Taxes
- $3,733
Year Built
- Built in 1979
Lot Details
- 1.03 Acre Lot
- North Facing Home
- Irrigation Equipment
- Property is zoned RE2
HOA Fees
- $58 Monthly HOA Fees
Parking
- 2 Car Attached Garage
- Side Facing Garage
- Garage Door Opener
- Driveway
Home Design
- Block Foundation
- Shingle Roof
- Block Exterior
Interior Spaces
- 2,082 Sq Ft Home
- 1-Story Property
- Open Floorplan
- Partially Furnished
- Cathedral Ceiling
- Ceiling Fan
- Wood Burning Fireplace
- Stone Fireplace
- French Doors
- Family Room with Fireplace
- Family Room Off Kitchen
- Living Room
- Formal Dining Room
Kitchen
- Range with Range Hood
- Microwave
- Dishwasher
- Stone Countertops
- Solid Wood Cabinet
- Disposal
Flooring
- Wood
- Tile
Bedrooms and Bathrooms
- 5 Bedrooms
- Split Bedroom Floorplan
- En-Suite Bathroom
- Walk-In Closet
- 3 Full Bathrooms
- Tall Countertops In Bathroom
- Single Vanity
- Bathtub With Separate Shower Stall
- Rain Shower Head
- Window or Skylight in Bathroom
Laundry
- Laundry in Garage
- Dryer
- Washer
Pool
- Screened Pool
- Heated In Ground Pool
- Fence Around Pool
- Outdoor Shower
Outdoor Features
- Outdoor Kitchen
- Exterior Lighting
- Outdoor Grill
- Private Mailbox
Schools
- Fruitville Elementary School
- Mcintosh Middle School
- Sarasota High School
Utilities
- Central Heating and Cooling System
- Vented Exhaust Fan
- Underground Utilities
- Electric Water Heater
- Septic Tank
- Cable TV Available
Listing and Financial Details
- Visit Down Payment Resource Website
- Tax Lot 71
- Assessor Parcel Number 0051080008
Community Details
Overview
- Association fees include private road
- Ben Hatcher Association
- Hidden Oaks Estates Community
- Hidden Oaks Estates Subdivision
Recreation
- Tennis Courts
- Park
Map
Home Values in the Area
Average Home Value in this Area
Tax History
| Year | Tax Paid | Tax Assessment Tax Assessment Total Assessment is a certain percentage of the fair market value that is determined by local assessors to be the total taxable value of land and additions on the property. | Land | Improvement |
|---|---|---|---|---|
| 2024 | $3,575 | $297,636 | -- | -- |
| 2023 | $3,575 | $288,967 | $0 | $0 |
| 2022 | $3,490 | $280,550 | $0 | $0 |
| 2021 | $3,457 | $272,379 | $0 | $0 |
| 2020 | $3,459 | $268,618 | $0 | $0 |
| 2019 | $3,338 | $262,579 | $0 | $0 |
| 2018 | $3,257 | $257,683 | $0 | $0 |
| 2017 | $3,241 | $252,383 | $0 | $0 |
| 2016 | $3,115 | $324,100 | $159,600 | $164,500 |
| 2015 | $3,159 | $304,100 | $146,500 | $157,600 |
| 2014 | $3,147 | $229,195 | $0 | $0 |
Property History
| Date | Event | Price | List to Sale | Price per Sq Ft |
|---|---|---|---|---|
| 10/13/2025 10/13/25 | Price Changed | $999,000 | -8.3% | $480 / Sq Ft |
| 08/12/2025 08/12/25 | Price Changed | $1,090,000 | -8.4% | $524 / Sq Ft |
| 05/18/2025 05/18/25 | Price Changed | $1,190,000 | -8.4% | $572 / Sq Ft |
| 04/23/2025 04/23/25 | For Sale | $1,299,000 | -- | $624 / Sq Ft |
Purchase History
| Date | Type | Sale Price | Title Company |
|---|---|---|---|
| Warranty Deed | $100 | None Listed On Document | |
| Warranty Deed | $405,000 | None Listed On Document | |
| Interfamily Deed Transfer | -- | Attorney | |
| Warranty Deed | $330,000 | Attorney |
Mortgage History
| Date | Status | Loan Amount | Loan Type |
|---|---|---|---|
| Previous Owner | $264,000 | New Conventional |
Source: Stellar MLS
MLS Number: A4648541
APN: 0051-08-0008
- 4682 Stone Ridge Trail
- 4962 Leatha Ln
- 4737 Stone Ridge Trail
- 5272 Box Turtle Cir
- 5445 Bahia Vista St
- 1471 Arcadia Ave
- 4605 Stone Ridge Trail
- 5262 Asher Ct
- 5481 Cork Oak St
- 5316 Altoona St
- 4719 E Trails Dr
- 2040 Java Plum Ave
- 5163 Asher Ct
- 1529 Oak Way
- 2141 Cork Oak St
- 0 Bent Oak Dr
- 2035 Vinson Ave
- 1024 Albritton Ave
- 4697 Linwood St
- 2127 Vinson Ave
- 2246 Cork Oak St W
- 5525 Palmer Blvd Unit B
- 5531 Palmer Blvd
- 2275 Cork Oak St W
- 2058 Old Trenton Ln
- 4820 Camus St
- 5654 Aaron Ct
- 2426 Stratford Dr
- 1782 Summer Breeze Way
- 514 Ponder Ave
- 2082 Old Arbor Ct
- 2834 Linwood Dr
- 5864 Calla Lilly Dr
- 3007 Bucida Dr
- 2239 Wells Ave
- 5335 Laurelwood Place
- 4929 Brookmeade Dr
- 2509 Cattlemen Rd
- 5940 Silver Sage Way
- 3001 Intrepid Ave
