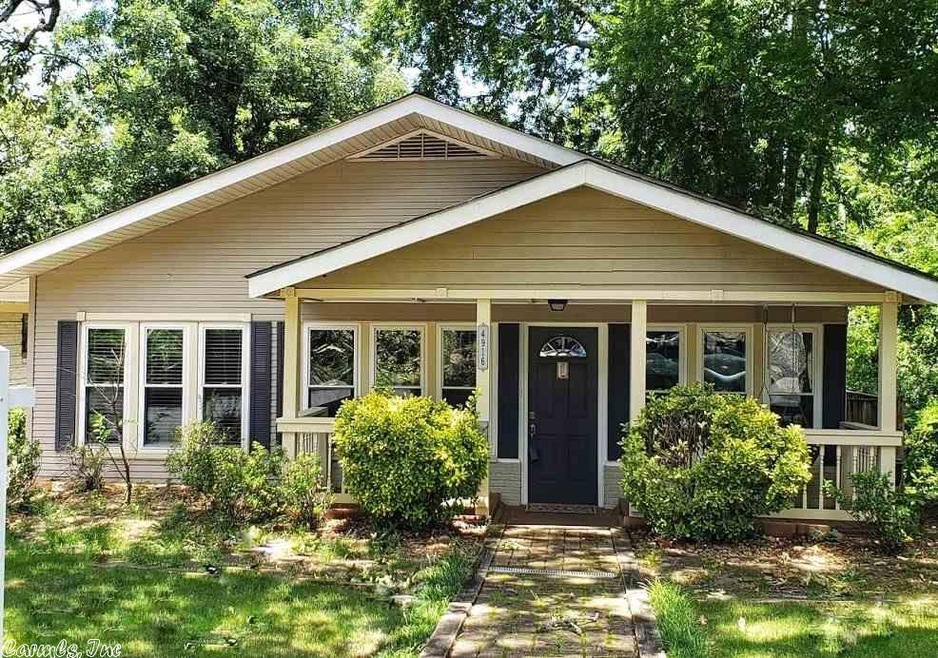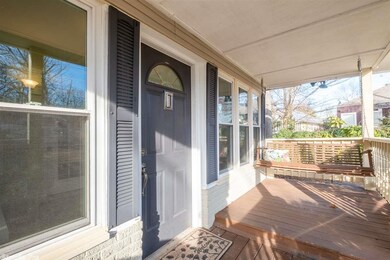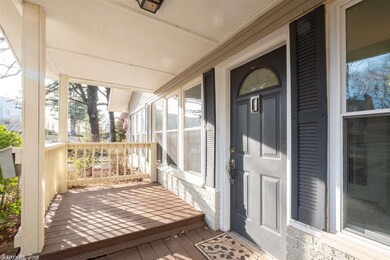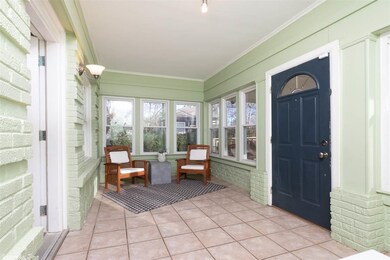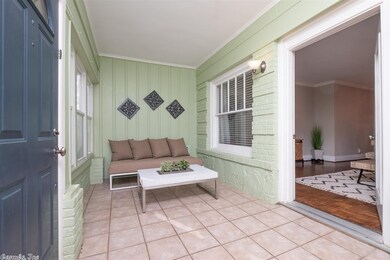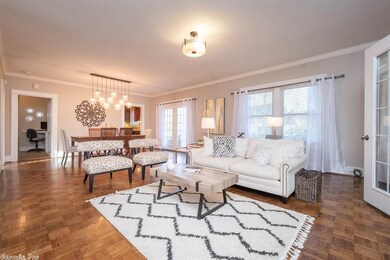
4916 Hillcrest Ave Little Rock, AR 72205
Hillcrest NeighborhoodHighlights
- Craftsman Architecture
- Deck
- Main Floor Primary Bedroom
- Pulaski Heights Elementary School Rated A-
- Wood Flooring
- Bonus Room
About This Home
As of August 2024Nicely updated home, great location, oversized lot, off street parking! Kitchen has gorgeous cherry cabinets w/solid surfaces countertop, SS appliances, double wall oven. Open dining & living room has French Doors leading to spacious newly stained decks for entertaining, privacy fenced backyard, large storage shed. Great master w/walk-in-closet, spacious bathroom & double vanity. Guest bedroom w/Jack&Jill bath. Bonus 378sf has 1/2bath & wet bar not included in SF! Side alley access w/potential for garage.
Home Details
Home Type
- Single Family
Est. Annual Taxes
- $2,340
Year Built
- Built in 1924
Lot Details
- 7,500 Sq Ft Lot
- Wood Fence
Home Design
- Craftsman Architecture
- Combination Foundation
- Architectural Shingle Roof
Interior Spaces
- 1,583 Sq Ft Home
- 2-Story Property
- Paneling
- Insulated Windows
- Insulated Doors
- Combination Dining and Living Room
- Bonus Room
- Laundry Room
Kitchen
- Double Oven
- Range
- Microwave
- Dishwasher
- Disposal
Flooring
- Wood
- Carpet
- Tile
Bedrooms and Bathrooms
- 3 Bedrooms
- Primary Bedroom on Main
- Walk-In Closet
Parking
- 1 Car Garage
- Parking Pad
Outdoor Features
- Deck
- Outdoor Storage
Utilities
- Central Heating and Cooling System
- Window Unit Cooling System
- Window Unit Heating System
Ownership History
Purchase Details
Purchase Details
Home Financials for this Owner
Home Financials are based on the most recent Mortgage that was taken out on this home.Purchase Details
Home Financials for this Owner
Home Financials are based on the most recent Mortgage that was taken out on this home.Purchase Details
Home Financials for this Owner
Home Financials are based on the most recent Mortgage that was taken out on this home.Purchase Details
Home Financials for this Owner
Home Financials are based on the most recent Mortgage that was taken out on this home.Purchase Details
Purchase Details
Home Financials for this Owner
Home Financials are based on the most recent Mortgage that was taken out on this home.Similar Homes in the area
Home Values in the Area
Average Home Value in this Area
Purchase History
| Date | Type | Sale Price | Title Company |
|---|---|---|---|
| Interfamily Deed Transfer | -- | Pulaski County Title | |
| Warranty Deed | $326,500 | Lenders Title Company | |
| Warranty Deed | $280,000 | Lenders Title Company | |
| Warranty Deed | $287,000 | Multiple | |
| Warranty Deed | $260,000 | American Abstract & Title Co | |
| Warranty Deed | $123,000 | American Abstract & Title Co | |
| Deed | $118,000 | American Abstract & Title Co |
Mortgage History
| Date | Status | Loan Amount | Loan Type |
|---|---|---|---|
| Open | $261,200 | New Conventional | |
| Previous Owner | $252,000 | Adjustable Rate Mortgage/ARM | |
| Previous Owner | $247,000 | New Conventional | |
| Previous Owner | $253,357 | FHA | |
| Previous Owner | $247,000 | Purchase Money Mortgage | |
| Previous Owner | $274,950 | Credit Line Revolving | |
| Previous Owner | $60,000 | Credit Line Revolving | |
| Previous Owner | $94,400 | No Value Available |
Property History
| Date | Event | Price | Change | Sq Ft Price |
|---|---|---|---|---|
| 08/23/2024 08/23/24 | Sold | $387,500 | 0.0% | $198 / Sq Ft |
| 08/08/2024 08/08/24 | Pending | -- | -- | -- |
| 08/02/2024 08/02/24 | Price Changed | $387,500 | -3.1% | $198 / Sq Ft |
| 07/12/2024 07/12/24 | For Sale | $399,999 | +22.5% | $204 / Sq Ft |
| 06/29/2020 06/29/20 | Sold | $326,500 | +0.5% | $206 / Sq Ft |
| 05/29/2020 05/29/20 | For Sale | $325,000 | +16.1% | $205 / Sq Ft |
| 09/20/2019 09/20/19 | Sold | $280,000 | +0.4% | $177 / Sq Ft |
| 08/13/2019 08/13/19 | Pending | -- | -- | -- |
| 07/19/2019 07/19/19 | For Sale | $279,000 | -- | $176 / Sq Ft |
Tax History Compared to Growth
Tax History
| Year | Tax Paid | Tax Assessment Tax Assessment Total Assessment is a certain percentage of the fair market value that is determined by local assessors to be the total taxable value of land and additions on the property. | Land | Improvement |
|---|---|---|---|---|
| 2023 | $4,107 | $58,678 | $30,000 | $28,678 |
| 2022 | $3,945 | $58,678 | $30,000 | $28,678 |
| 2021 | $3,784 | $53,680 | $24,500 | $29,180 |
| 2020 | $3,383 | $53,680 | $24,500 | $29,180 |
| 2019 | $3,383 | $53,680 | $24,500 | $29,180 |
| 2018 | $3,408 | $53,680 | $24,500 | $29,180 |
| 2017 | $3,408 | $53,680 | $24,500 | $29,180 |
| 2016 | $3,275 | $51,790 | $15,000 | $36,790 |
| 2015 | $3,237 | $50,380 | $30,150 | $20,230 |
| 2014 | $3,237 | $46,180 | $30,150 | $16,030 |
Agents Affiliated with this Home
-
Bryce Ramey

Seller's Agent in 2024
Bryce Ramey
Janet Jones Company
(501) 690-7740
2 in this area
23 Total Sales
-
Heather Hern

Buyer's Agent in 2024
Heather Hern
IRealty Arkansas - Benton
(501) 772-5977
1 in this area
55 Total Sales
-
Jill Childers

Seller's Agent in 2020
Jill Childers
Charlotte John Company (Little Rock)
(501) 626-8919
13 in this area
66 Total Sales
-
Bob Bushmiaer

Buyer's Agent in 2020
Bob Bushmiaer
Janet Jones Company
(501) 352-0156
27 in this area
147 Total Sales
-
John Selva

Seller's Agent in 2019
John Selva
Engel & Völkers
(501) 993-5442
59 in this area
175 Total Sales
Map
Source: Cooperative Arkansas REALTORS® MLS
MLS Number: 19023493
APN: 33L-046-00-031-00
- 1104 N Monroe St
- 820 N Jackson St
- 5200 I St
- 5015 E Crestwood Dr
- 804 Clarkson St
- 1116 N Tyler St
- 1000 N Tyler St
- 5415 L St
- 5400 Southwood Rd
- 1200 N Polk St
- 4900 Lee Ave
- 1729 N Spruce St
- 816 N Polk St
- 4819 Lee Ave
- 1212 N Taylor St
- 5415 Centerwood Rd
- 5135 Cantrell Rd
- 1811 N Jackson St
- 824 N Taylor St
- 1017 N Fillmore St
