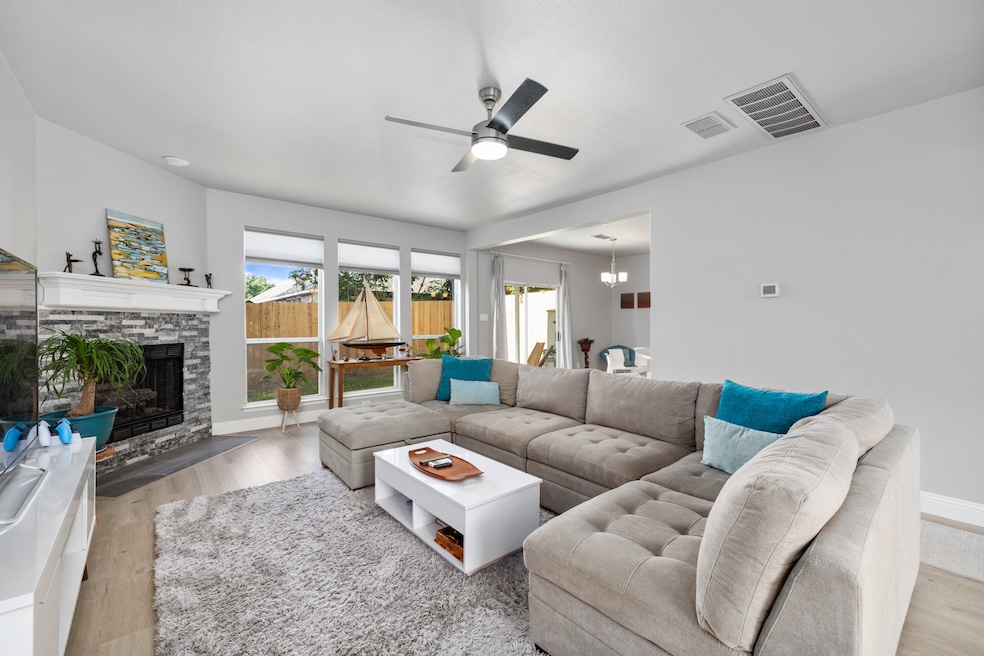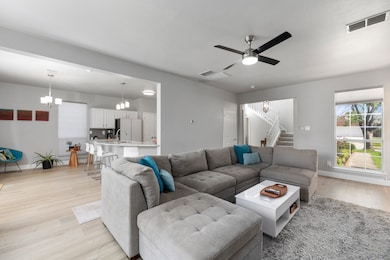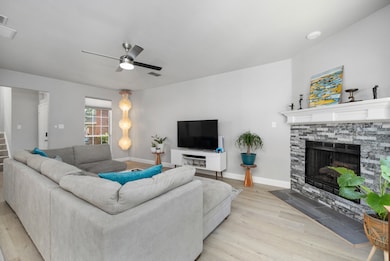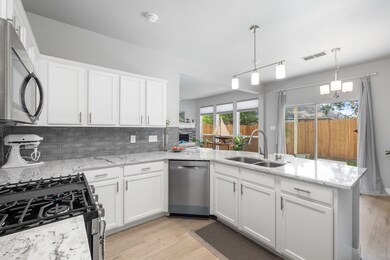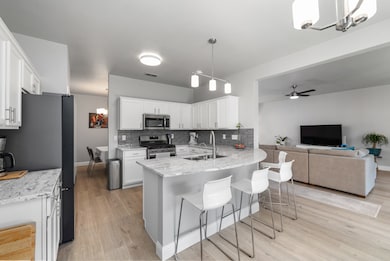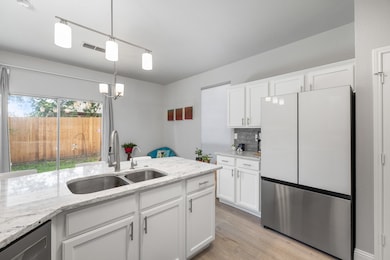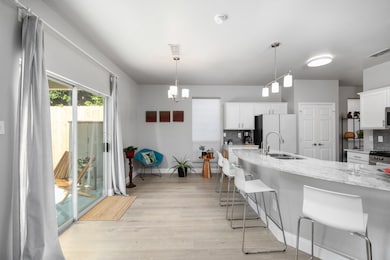
4916 Lodgepole Ln Fort Worth, TX 76137
Summerfields NeighborhoodEstimated payment $2,593/month
Highlights
- Open Floorplan
- Traditional Architecture
- Granite Countertops
- Bluebonnet Elementary School Rated A-
- Loft
- Covered patio or porch
About This Home
Renovated three-bedroom, 2.5-bath located in the highly sought-after Park Glen & Keller ISD. Updates include appliances, flooring, tile, interior, exterior, and garage paint, LED lighting and fans throughout, faucets and fixtures, window screens, a 1-year-old roof, and a new 8-foot privacy fence added May 2025. This beautiful light-filled, open-concept floor plan is designed for comfort and functionality. Spacious living room with an updated stone, gas fireplace and large windows that open to the backyard, flowing seamlessly into a modern, chef's kitchen, complete with granite countertops, subway tile backsplash, a gas range, stainless steel appliances, and a convenient breakfast bar, ideal for entertaining! Continuous luxury vinyl plank flooring is featured throughout the first floor, while upstairs offers upgraded carpet and premium pad, tall ceilings, and tasteful finishes. The modern master suite features dual sinks for added convenience, an oversized shower, and a spacious walk-in closet with ample storage space. It also features two additional well-sized bedrooms, a full bathroom, and a first-floor half-bath. Step outside to enjoy the covered patio and the private backyard that's perfect for relaxing, entertaining, and outdoor activities. This meticulously cared-for home is in a vibrant neighborhood with convenient access to parks, walking trails, shopping centers, dining options, and entertainment venues. This home truly offers the best of both comfort and convenience. It is a MUST SEE!!
Listing Agent
Real Broker, LLC Brokerage Phone: 817-796-9583 License #0581852 Listed on: 05/29/2025

Home Details
Home Type
- Single Family
Est. Annual Taxes
- $7,909
Year Built
- Built in 1997
Lot Details
- 4,400 Sq Ft Lot
- Wood Fence
- Landscaped
- Interior Lot
- Back Yard
HOA Fees
- $6 Monthly HOA Fees
Parking
- 2 Car Attached Garage
- Front Facing Garage
- Garage Door Opener
Home Design
- Traditional Architecture
- Brick Exterior Construction
- Slab Foundation
- Composition Roof
Interior Spaces
- 1,872 Sq Ft Home
- 2-Story Property
- Open Floorplan
- Ceiling Fan
- Gas Fireplace
- Window Treatments
- Loft
- Fire and Smoke Detector
- Washer Hookup
Kitchen
- Eat-In Kitchen
- Gas Range
- <<microwave>>
- Dishwasher
- Granite Countertops
- Disposal
Flooring
- Carpet
- Ceramic Tile
- Luxury Vinyl Plank Tile
Bedrooms and Bathrooms
- 3 Bedrooms
- Walk-In Closet
Outdoor Features
- Covered patio or porch
- Rain Gutters
Schools
- Liberty Elementary School
- Fossilridg High School
Utilities
- Cooling Available
- Central Heating
- Heating System Uses Natural Gas
- High Speed Internet
Community Details
- Association fees include management
- Neighborhood Management Inc Association
- Park Glen Add Subdivision
Listing and Financial Details
- Legal Lot and Block 28 / 126
- Assessor Parcel Number 06992676
Map
Home Values in the Area
Average Home Value in this Area
Tax History
| Year | Tax Paid | Tax Assessment Tax Assessment Total Assessment is a certain percentage of the fair market value that is determined by local assessors to be the total taxable value of land and additions on the property. | Land | Improvement |
|---|---|---|---|---|
| 2024 | $6,868 | $326,609 | $55,000 | $271,609 |
| 2023 | $8,521 | $348,816 | $55,000 | $293,816 |
| 2022 | $7,381 | $318,292 | $45,000 | $273,292 |
| 2021 | $7,122 | $244,377 | $45,000 | $199,377 |
| 2020 | $6,607 | $245,346 | $45,000 | $200,346 |
| 2019 | $6,305 | $207,818 | $45,000 | $162,818 |
| 2018 | $2,597 | $186,473 | $35,000 | $151,473 |
| 2017 | $5,384 | $189,259 | $35,000 | $154,259 |
| 2016 | $4,895 | $169,616 | $25,000 | $144,616 |
| 2015 | $2,551 | $140,100 | $18,000 | $122,100 |
| 2014 | $2,551 | $140,100 | $18,000 | $122,100 |
Property History
| Date | Event | Price | Change | Sq Ft Price |
|---|---|---|---|---|
| 06/27/2025 06/27/25 | Price Changed | $348,000 | -0.1% | $186 / Sq Ft |
| 06/19/2025 06/19/25 | Price Changed | $348,500 | -3.2% | $186 / Sq Ft |
| 05/30/2025 05/30/25 | For Sale | $359,900 | +2.9% | $192 / Sq Ft |
| 05/31/2024 05/31/24 | Sold | -- | -- | -- |
| 05/21/2024 05/21/24 | Pending | -- | -- | -- |
| 05/04/2024 05/04/24 | Price Changed | $349,900 | -1.4% | $187 / Sq Ft |
| 04/13/2024 04/13/24 | Price Changed | $354,900 | -1.4% | $190 / Sq Ft |
| 03/22/2024 03/22/24 | For Sale | $359,999 | -- | $192 / Sq Ft |
Purchase History
| Date | Type | Sale Price | Title Company |
|---|---|---|---|
| Warranty Deed | -- | Independence Title | |
| Vendors Lien | -- | -- |
Mortgage History
| Date | Status | Loan Amount | Loan Type |
|---|---|---|---|
| Previous Owner | $0 | Unknown | |
| Previous Owner | $178,500 | Reverse Mortgage Home Equity Conversion Mortgage | |
| Previous Owner | $35,489 | Unknown | |
| Previous Owner | $21,000 | Unknown | |
| Previous Owner | $107,013 | Unknown | |
| Previous Owner | $104,350 | VA |
Similar Homes in Fort Worth, TX
Source: North Texas Real Estate Information Systems (NTREIS)
MLS Number: 20942980
APN: 06992676
- 5004 Lodgepole Ln
- 4932 Glenscape Trail
- 5033 Glenscape Trail
- 6736 Braeview Dr
- 4837 Thistledown Dr
- 4841 Woodstock Dr
- 6716 Armstrong Ct
- 6729 Windwillow Dr
- 7021 Teal Dr
- 5229 Cedar View Ct
- 6901 Black Wing Dr
- 6708 Bison Trail
- 7005 Deer Ridge Dr
- 7008 Bentley Ave
- 6049 Bent Creek Dr
- 4727 Poppy Dr E
- 4732 Moss Rose Dr
- 6808 Geyser Trail
- 4428 Aspen Way
- 6745 Bear Hollow Ln
- 6717 Braeview Dr
- 4804 Thistledown Dr
- 6804 Haltom Rd
- 6814 Fire Hill Dr
- 7008 Fire Hill Dr
- 6763 Dandelion Dr
- 7116 Fire Hill Dr
- 7212 Blackthorn Dr
- 6712 Red Rock Trail
- 4312 Aspen Way
- 4729 Jasmine Dr
- 6702 Fire Hill Dr
- 5412 Beaver Ridge Dr
- 6738 Silver Sage Dr
- 6710 Silver Sage Dr
- 6736 Poppy Dr
- 7328 Silver Sage Dr
- 6836 Bluff View Dr
- 7429 Buckskin Ct
- 4644 Baytree Dr
