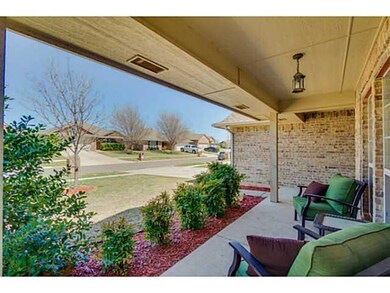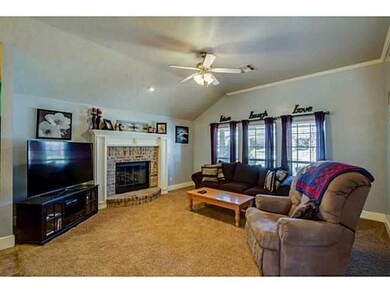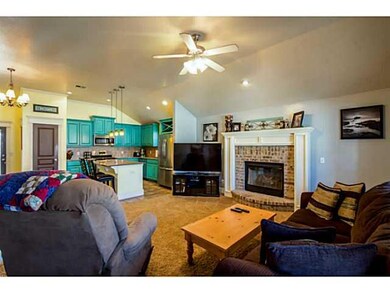
4916 NW 163rd St Edmond, OK 73013
Deer Creek NeighborhoodEstimated Value: $247,000 - $294,000
Highlights
- Deck
- Traditional Architecture
- 2 Car Attached Garage
- Deer Creek Elementary School Rated A
- Covered patio or porch
- Interior Lot
About This Home
As of May 2015Fabulous home in Deer Creek Schools! Open living w/gorgeous brick fireplace, large windows, and crown molding. Spacious kitchen anchored by large island features new SS appliances and beautiful granite counters. Efficient floor plan w/4th bed being an optional study. Separate master w/full bath. Granite in all bathrooms. Great front porch. Huge backyard w/covered patio and new wood deck perfect for entertaining! STORM SHELTER AND GREAT LOCATION!
Home Details
Home Type
- Single Family
Est. Annual Taxes
- $3,127
Year Built
- Built in 2006
Lot Details
- Wood Fence
- Interior Lot
HOA Fees
- $13 Monthly HOA Fees
Parking
- 2 Car Attached Garage
- Garage Door Opener
Home Design
- Traditional Architecture
- Brick Exterior Construction
- Slab Foundation
- Composition Roof
Interior Spaces
- 1,715 Sq Ft Home
- 1-Story Property
- Fireplace Features Masonry
- Inside Utility
Kitchen
- Gas Range
- Free-Standing Range
- Microwave
- Dishwasher
- Disposal
Flooring
- Carpet
- Tile
Bedrooms and Bathrooms
- 4 Bedrooms
- 2 Full Bathrooms
Outdoor Features
- Deck
- Covered patio or porch
Utilities
- Central Heating and Cooling System
Community Details
- Association fees include greenbelt
- Mandatory home owners association
Listing and Financial Details
- Legal Lot and Block 033 / 001
Ownership History
Purchase Details
Purchase Details
Home Financials for this Owner
Home Financials are based on the most recent Mortgage that was taken out on this home.Purchase Details
Purchase Details
Purchase Details
Home Financials for this Owner
Home Financials are based on the most recent Mortgage that was taken out on this home.Purchase Details
Home Financials for this Owner
Home Financials are based on the most recent Mortgage that was taken out on this home.Similar Homes in Edmond, OK
Home Values in the Area
Average Home Value in this Area
Purchase History
| Date | Buyer | Sale Price | Title Company |
|---|---|---|---|
| Giles Tyrone | -- | Oklahoma City Abstract & Ttl | |
| Sims Samantha E | $147,500 | The Oklahoma City Abstract & | |
| Federal Home Loan Mortgage Corporation | -- | None Available | |
| Lalli Lisa M | -- | None Available | |
| Hancock Hugh W | $170,000 | Capitol Abstract & Title Co | |
| Brass Brick Homes Inc | $27,000 | Capitol Abstract & Title | |
| Lone Oak Ridge Llc | -- | Capitol Abstract & Title |
Mortgage History
| Date | Status | Borrower | Loan Amount |
|---|---|---|---|
| Previous Owner | Sims Rudolph H | $143,411 | |
| Previous Owner | Sims Samantha E | $143,411 | |
| Previous Owner | Bench James | $255,827 | |
| Previous Owner | Bench James | $31,978 | |
| Previous Owner | Hancock Hugh W | $34,000 | |
| Previous Owner | Hancock Hugh W | $136,000 | |
| Previous Owner | Brass Brick Homes Inc | $109,000 |
Property History
| Date | Event | Price | Change | Sq Ft Price |
|---|---|---|---|---|
| 05/12/2015 05/12/15 | Sold | $184,000 | -0.5% | $107 / Sq Ft |
| 04/07/2015 04/07/15 | Pending | -- | -- | -- |
| 04/02/2015 04/02/15 | For Sale | $185,000 | -- | $108 / Sq Ft |
Tax History Compared to Growth
Tax History
| Year | Tax Paid | Tax Assessment Tax Assessment Total Assessment is a certain percentage of the fair market value that is determined by local assessors to be the total taxable value of land and additions on the property. | Land | Improvement |
|---|---|---|---|---|
| 2024 | $3,127 | $24,957 | $3,477 | $21,480 |
| 2023 | $3,127 | $23,769 | $3,523 | $20,246 |
| 2022 | $2,949 | $22,638 | $4,132 | $18,506 |
| 2021 | $2,752 | $21,560 | $3,789 | $17,771 |
| 2020 | $2,842 | $21,450 | $3,789 | $17,661 |
| 2019 | $2,813 | $20,963 | $3,751 | $17,212 |
| 2018 | $2,667 | $19,965 | $0 | $0 |
| 2017 | $2,677 | $20,019 | $3,659 | $16,360 |
| 2016 | $2,716 | $20,404 | $3,659 | $16,745 |
| 2015 | $2,576 | $19,668 | $3,659 | $16,009 |
| 2014 | $2,517 | $19,067 | $3,659 | $15,408 |
Agents Affiliated with this Home
-
Ramiro Vargas

Seller's Agent in 2015
Ramiro Vargas
Keller Williams Central OK ED
(405) 317-3440
3 in this area
96 Total Sales
-
Sherrie Furber

Buyer's Agent in 2015
Sherrie Furber
Metro First Realty
(405) 473-7374
1 in this area
18 Total Sales
Map
Source: MLSOK
MLS Number: 582678
APN: 205781320
- 7904 NW 163rd St
- 16104 Ledge Ln
- 16408 Monarch Ridge Blvd
- 5205 NW 162nd Terrace
- 4605 NW 161st St
- 16309 Monarch Field Rd
- 4600 NW 161st St
- 4704 NW 159th St
- 15924 Sky Run Dr
- 15804 Wild Creek Dr
- 4621 NW 157th Terrace
- 5700 NW 163rd Terrace
- 5704 NW 162nd St
- 15924 Cattail Dr
- 16124 Vermillion Dr
- 15633 Stillmeadows Dr
- 15701 Stillmeadows Dr
- 15713 Stillmeadows Dr
- 15709 Stillmeadows Dr
- 15705 Stillmeadows Dr
- 4916 NW 163rd St
- 4912 NW 163rd St
- 4920 NW 163rd St
- 4908 NW 163rd St
- 4917 NW 161st St
- 4913 NW 161st St
- 4921 NW 161st St
- 4928 NW 163rd St
- 4904 NW 163rd St
- 4913 NW 163rd St
- 4917 NW 163rd St
- 4909 NW 161st St
- 4909 NW 163rd St
- 4921 NW 163rd St
- 4925 NW 161st St
- 5000 NW 163rd St
- 4905 NW 163rd St
- 4925 NW 163rd St
- 4905 NW 161st St
- 5001 NW 161st St






