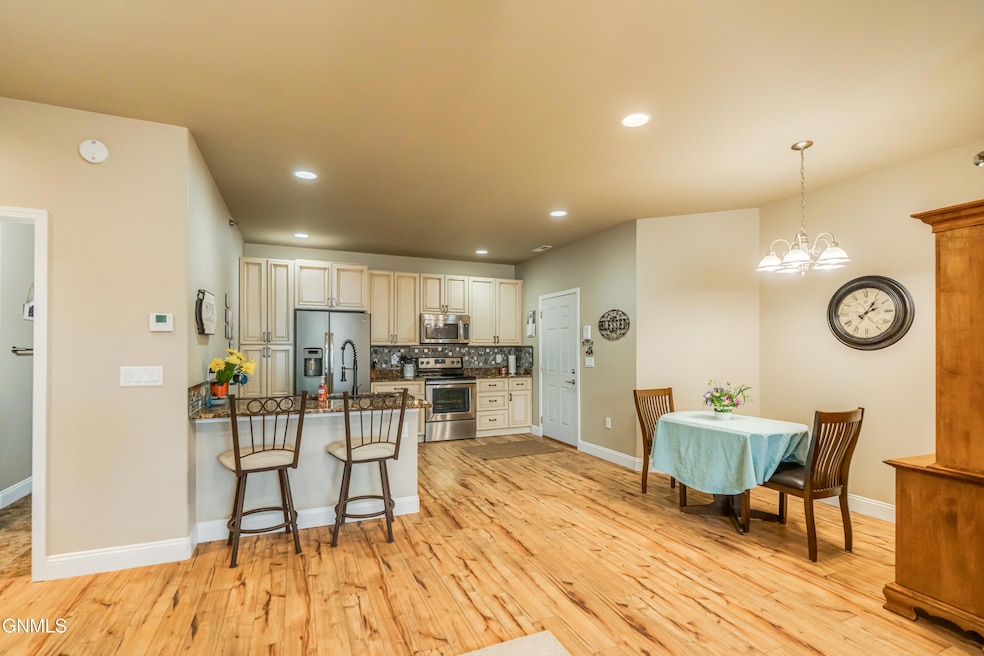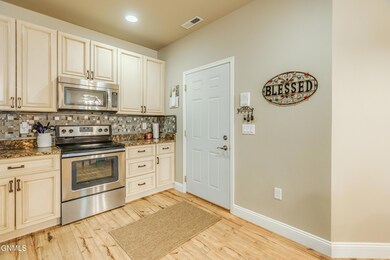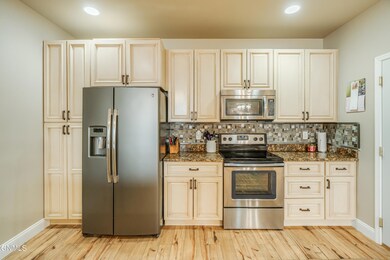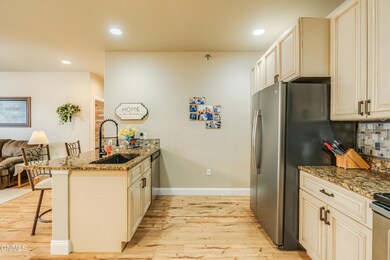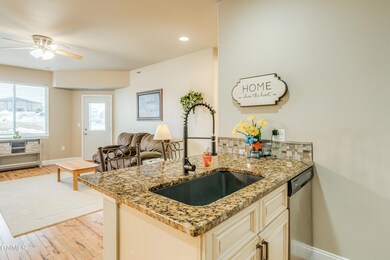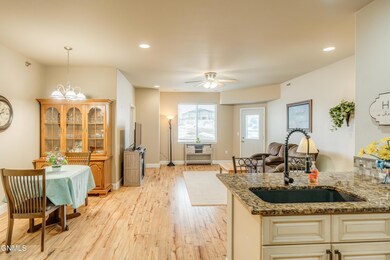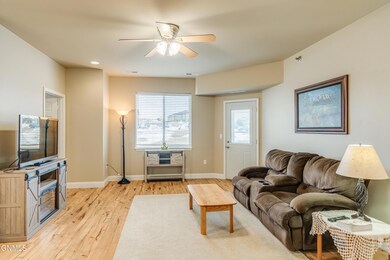
4916 Ottawa St Unit 3 Bismarck, ND 58503
Highlights
- Balcony
- 1 Car Attached Garage
- Living Room
- Century High School Rated A
- Walk-In Closet
- Laundry Room
About This Home
As of May 2025Experience easy living in this stylish two-bedroom, two-bath condo featuring a modern open floor plan. The kitchen is home to beautiful cabinetry, granite countertops, stainless steel appliances, a wall pantry, and a sleek tile backsplash. Luxury vinyl plank flooring flows seamlessly through the living, dining, and kitchen areas, offering both durability and elegance. The dining space opens effortlessly into the kitchen and living area, creating the perfect setting for entertaining. Outside, you will find a private deck, ideal for grilling and relaxing on warm spring and summer nights. The primary bedroom is a true retreat, featuring a modern wood accent wall, two spacious closets, and an attached three-quarter bath for added convenience. The second bedroom is equally inviting, perfect for guests, a home office, or additional living space. Both bathrooms are beautifully finished with granite countertops and ceramic tile floors. This second-floor condo is filled with natural light, creating a bright and welcoming atmosphere throughout. The heated and finished attached garage offers not only convenience but also additional storage space. Conveniently located near grocery stores, shopping, restaurants, and so much more, this home offers both comfort and accessibility. The $210 monthly HOA fee covers snow removal, exterior building insurance, cleaning and maintenance of all common areas, landscaping, garbage, and electricity in shared spaces. Pets are allowed with restrictions. Don't miss the chance to own this extremely well-maintained condo—call your favorite Realtor to schedule your private tour!
Property Details
Home Type
- Condominium
Est. Annual Taxes
- $2,083
Year Built
- Built in 2012
HOA Fees
- $210 Monthly HOA Fees
Parking
- 1 Car Attached Garage
- Additional Parking
- Parking Lot
Home Design
- Vinyl Siding
Interior Spaces
- 1,083 Sq Ft Home
- Window Treatments
- Living Room
- Dining Room
Kitchen
- Electric Cooktop
- Dishwasher
Bedrooms and Bathrooms
- 2 Bedrooms
- Walk-In Closet
Laundry
- Laundry Room
- Dryer
- Washer
Additional Features
- Accessible Elevator Installed
- Balcony
- Forced Air Heating and Cooling System
Community Details
- Laguna Hills Subdivision
Listing and Financial Details
- Assessor Parcel Number 1585-003-054
Ownership History
Purchase Details
Home Financials for this Owner
Home Financials are based on the most recent Mortgage that was taken out on this home.Purchase Details
Home Financials for this Owner
Home Financials are based on the most recent Mortgage that was taken out on this home.Purchase Details
Home Financials for this Owner
Home Financials are based on the most recent Mortgage that was taken out on this home.Similar Homes in Bismarck, ND
Home Values in the Area
Average Home Value in this Area
Purchase History
| Date | Type | Sale Price | Title Company |
|---|---|---|---|
| Warranty Deed | $200,000 | North Dakota Guaranty Title | |
| Warranty Deed | $180,900 | North Dakota Guaranty & Title | |
| Warranty Deed | -- | None Available |
Mortgage History
| Date | Status | Loan Amount | Loan Type |
|---|---|---|---|
| Open | $194,000 | New Conventional | |
| Previous Owner | $130,900 | New Conventional | |
| Previous Owner | $154,057 | FHA |
Property History
| Date | Event | Price | Change | Sq Ft Price |
|---|---|---|---|---|
| 05/12/2025 05/12/25 | Sold | -- | -- | -- |
| 03/29/2025 03/29/25 | Pending | -- | -- | -- |
| 02/26/2025 02/26/25 | For Sale | $203,000 | -- | $187 / Sq Ft |
Tax History Compared to Growth
Tax History
| Year | Tax Paid | Tax Assessment Tax Assessment Total Assessment is a certain percentage of the fair market value that is determined by local assessors to be the total taxable value of land and additions on the property. | Land | Improvement |
|---|---|---|---|---|
| 2024 | $2,188 | $93,800 | $18,000 | $75,800 |
| 2023 | $2,216 | $93,800 | $18,000 | $75,800 |
| 2022 | $1,799 | $77,000 | $18,000 | $59,000 |
| 2021 | $1,903 | $76,800 | $16,250 | $60,550 |
| 2020 | $1,842 | $76,800 | $16,250 | $60,550 |
| 2019 | $1,832 | $79,200 | $0 | $0 |
| 2018 | $1,693 | $79,200 | $14,500 | $64,700 |
| 2017 | $1,499 | $79,200 | $14,500 | $64,700 |
| 2016 | $1,499 | $79,200 | $9,000 | $70,200 |
| 2014 | -- | $73,950 | $0 | $0 |
Agents Affiliated with this Home
-
Ashleigh Collins

Seller's Agent in 2025
Ashleigh Collins
Century 21 Morrison Realty
(701) 240-2608
240 Total Sales
-
Shanel Effertz

Seller Co-Listing Agent in 2025
Shanel Effertz
Century 21 Morrison Realty
(701) 833-9718
189 Total Sales
-
Ashley Doppler
A
Buyer's Agent in 2025
Ashley Doppler
REAL
(701) 220-4424
24 Total Sales
-
Heather Mattson
H
Buyer Co-Listing Agent in 2025
Heather Mattson
REAL
(701) 204-3555
95 Total Sales
Map
Source: Bismarck Mandan Board of REALTORS®
MLS Number: 4018004
APN: 1585-003-054
- 1117 E Lasalle Dr Unit 5
- 1109 E Lasalle Dr
- 4808 Ottawa St
- 1000 Bremner Ave
- 4918 Windsor St
- 1019 Bremner Ave
- 1101 Bremner Ave
- 900 Bremner Ave
- 1906 Prairie Hawk Dr
- 5312 Superior Dr
- 5008 Hudson St
- 5536 Niagara Dr
- 643 Flint Dr
- 5424 Superior Dr W
- 5601 Yukon Dr
- 5319 Normandy St
- 5315 Normandy St
- 5311 Normandy St
- 1025 57th Ave NW
- 5518 Normandy St
