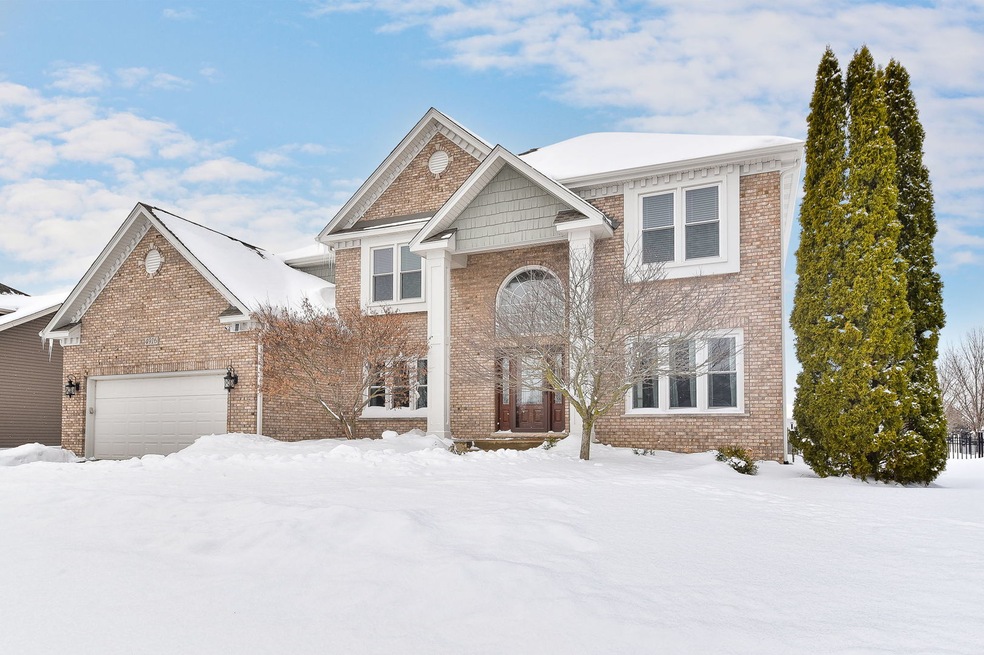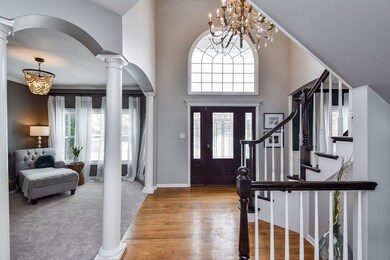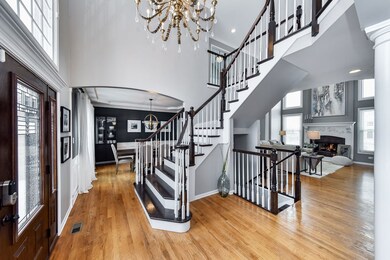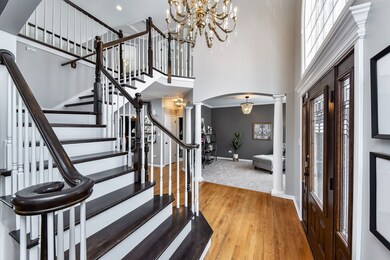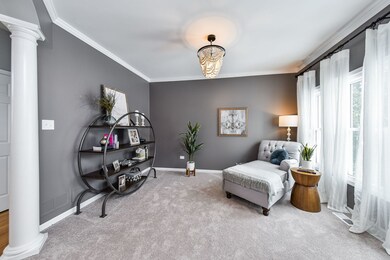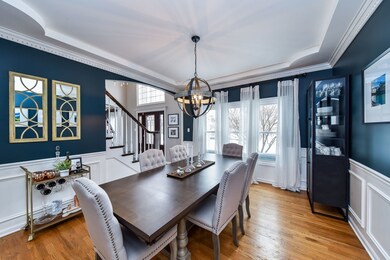
4916 Snapjack Cir Naperville, IL 60564
Saddle Creek NeighborhoodHighlights
- Landscaped Professionally
- Recreation Room
- Wood Flooring
- Oliver Julian Kendall Elementary School Rated A+
- Traditional Architecture
- 2-minute walk to Clow Creek Greenway
About This Home
As of April 2021MULTIPLE OFFERS RECEIVED, HIGHEST AND BEST DUE BY SATURDAY AT 1PM! When you look at all the 4-bedroom homes available, this one stands out as truly exceptional. Luxury meets functionality throughout this Saddle Creek beauty situated on a corner lot with a fully fenced yard. Over 113K of improvements since purchased July of 2018. NEW in 2018: AC and furnace, updated lighting and fans, additional attic insulation, new front door and garage entry door and storm door, painted entire house (including doors and trim) and gel stain on stairs, all new windows and patio door, smart home switches, tankless hot water heater. New in 2019: Aluminum fence with solar caps, exterior paint and column repair, master closet, new roof/siding/gutters, and fascia. New in 2020 all new garden landscaping around the home. And 2021 all new carpeting...IMPRESSIVE number of improvements! From the moment you enter you will fall in love with the 2-story foyer that has an updated turned stairwell looking straight back to the 2-story family room. The ideal floor plan for entertaining with the family room that features an elegant gas-burning fireplace being directly open to the kitchen. The kitchen offers table space, island and loads of cabinetry. Impressive details in the spacious laundry room between the garage and kitchen. Entire home has been updated with today's most popular paint colors and light fixtures throughout. Separate living room, dining room, and office spaces all on the main level. Upper level has a spacious master suite with exceptional walk-in closet (with organization system), spa-like master bath with luxury whirlpool, dual vanities, and separate shower. 3 more spacious upper-level bedrooms with ample closet room and centrally located hall bath. Basement with rare 9-foot ceilings, huge storage room, and a rec room and playroom that just need some additional finishing for the PERFECT basement space. Love where you live and live your best family life in this spectacular home in a gem of a location! Do not miss this home! See floor plans of the upper two levels for more detail!
Last Agent to Sell the Property
@properties Christie's International Real Estate License #475140994 Listed on: 02/25/2021

Home Details
Home Type
- Single Family
Est. Annual Taxes
- $13,073
Year Built
- 1998
Lot Details
- East or West Exposure
- Fenced Yard
- Landscaped Professionally
- Corner Lot
HOA Fees
- $20 per month
Parking
- Attached Garage
- Garage Door Opener
- Driveway
- Parking Included in Price
- Garage Is Owned
Home Design
- Traditional Architecture
- Brick Exterior Construction
- Slab Foundation
- Asphalt Shingled Roof
- Vinyl Siding
Interior Spaces
- Gas Log Fireplace
- Entrance Foyer
- Den
- Recreation Room
- Play Room
- Wood Flooring
- Partially Finished Basement
- Basement Fills Entire Space Under The House
Kitchen
- Breakfast Bar
- Oven or Range
- Microwave
- Dishwasher
- Kitchen Island
- Disposal
Bedrooms and Bathrooms
- Walk-In Closet
- Primary Bathroom is a Full Bathroom
- Dual Sinks
- Whirlpool Bathtub
- Separate Shower
Laundry
- Laundry on main level
- Dryer
- Washer
Outdoor Features
- Stamped Concrete Patio
Utilities
- Forced Air Heating and Cooling System
- Heating System Uses Gas
Listing and Financial Details
- Homeowner Tax Exemptions
- $1,345 Seller Concession
Ownership History
Purchase Details
Home Financials for this Owner
Home Financials are based on the most recent Mortgage that was taken out on this home.Purchase Details
Home Financials for this Owner
Home Financials are based on the most recent Mortgage that was taken out on this home.Purchase Details
Home Financials for this Owner
Home Financials are based on the most recent Mortgage that was taken out on this home.Purchase Details
Home Financials for this Owner
Home Financials are based on the most recent Mortgage that was taken out on this home.Purchase Details
Home Financials for this Owner
Home Financials are based on the most recent Mortgage that was taken out on this home.Similar Homes in Naperville, IL
Home Values in the Area
Average Home Value in this Area
Purchase History
| Date | Type | Sale Price | Title Company |
|---|---|---|---|
| Deed | $515,000 | Old Republic Title | |
| Warranty Deed | $400,000 | None Available | |
| Warranty Deed | $371,500 | Law Title | |
| Warranty Deed | $279,000 | Chicago Title Insurance Co | |
| Trustee Deed | $58,500 | Chicago Title Insurance Co |
Mortgage History
| Date | Status | Loan Amount | Loan Type |
|---|---|---|---|
| Previous Owner | $408,000 | New Conventional | |
| Previous Owner | $380,000 | New Conventional | |
| Previous Owner | $408,000 | New Conventional | |
| Previous Owner | $10,000 | Credit Line Revolving | |
| Previous Owner | $334,350 | No Value Available | |
| Previous Owner | $35,000 | Credit Line Revolving | |
| Previous Owner | $140,000 | No Value Available |
Property History
| Date | Event | Price | Change | Sq Ft Price |
|---|---|---|---|---|
| 04/30/2021 04/30/21 | Sold | $515,000 | +9.6% | $188 / Sq Ft |
| 02/27/2021 02/27/21 | Pending | -- | -- | -- |
| 02/25/2021 02/25/21 | For Sale | $469,900 | +17.5% | $171 / Sq Ft |
| 07/16/2018 07/16/18 | Sold | $400,000 | 0.0% | $146 / Sq Ft |
| 05/19/2018 05/19/18 | Pending | -- | -- | -- |
| 05/19/2018 05/19/18 | Price Changed | $400,000 | -3.6% | $146 / Sq Ft |
| 05/11/2018 05/11/18 | Price Changed | $415,000 | -3.3% | $151 / Sq Ft |
| 05/03/2018 05/03/18 | For Sale | $429,000 | -- | $156 / Sq Ft |
Tax History Compared to Growth
Tax History
| Year | Tax Paid | Tax Assessment Tax Assessment Total Assessment is a certain percentage of the fair market value that is determined by local assessors to be the total taxable value of land and additions on the property. | Land | Improvement |
|---|---|---|---|---|
| 2023 | $13,073 | $183,379 | $39,034 | $144,345 |
| 2022 | $11,179 | $160,298 | $36,925 | $123,373 |
| 2021 | $10,683 | $152,665 | $35,167 | $117,498 |
| 2020 | $10,480 | $150,246 | $34,610 | $115,636 |
| 2019 | $10,299 | $146,012 | $33,635 | $112,377 |
| 2018 | $10,099 | $140,817 | $32,895 | $107,922 |
| 2017 | $10,588 | $145,683 | $32,046 | $113,637 |
| 2016 | $10,568 | $142,547 | $31,356 | $111,191 |
| 2015 | $10,199 | $137,064 | $30,150 | $106,914 |
| 2014 | $10,199 | $127,951 | $30,150 | $97,801 |
| 2013 | $10,199 | $127,951 | $30,150 | $97,801 |
Agents Affiliated with this Home
-
Kay Kellogg

Seller's Agent in 2021
Kay Kellogg
@ Properties
(630) 750-8024
1 in this area
99 Total Sales
-
The Vanna Group, Diane & Bob

Buyer's Agent in 2021
The Vanna Group, Diane & Bob
Baird Warner
(312) 545-5280
1 in this area
133 Total Sales
-
William Squires

Seller's Agent in 2018
William Squires
Real 1 Realty
(847) 809-0054
90 Total Sales
-
Mini Samuel

Buyer's Agent in 2018
Mini Samuel
NextHome Refined
(262) 960-0468
104 Total Sales
Map
Source: Midwest Real Estate Data (MRED)
MLS Number: MRD10996192
APN: 07-01-15-405-026
- 2304 Kentuck Ct Unit 2
- 4711 Snapjack Cir
- 5028 Switch Grass Ln
- 2319 Indian Grass Rd
- 2427 Haider Ave
- 4816 Daggets Ct
- 2255 Wendt Cir
- 11337 S Preakness Dr Unit 1
- 11401 S Preakness Dr
- 24144 Royal Worlington Dr
- 4197 Royal Mews Cir
- 4403 Clearwater Ln
- 23234 W Allagash Dr
- 26106 W Sherwood Cir
- 2412 Spartina Ln Unit 2
- 1804 Princess Cir
- 5676 Rosinweed Ln
- 11365 S Marathon Ln
- 2539 Mallet Ct
- 2543 Mallet Ct
