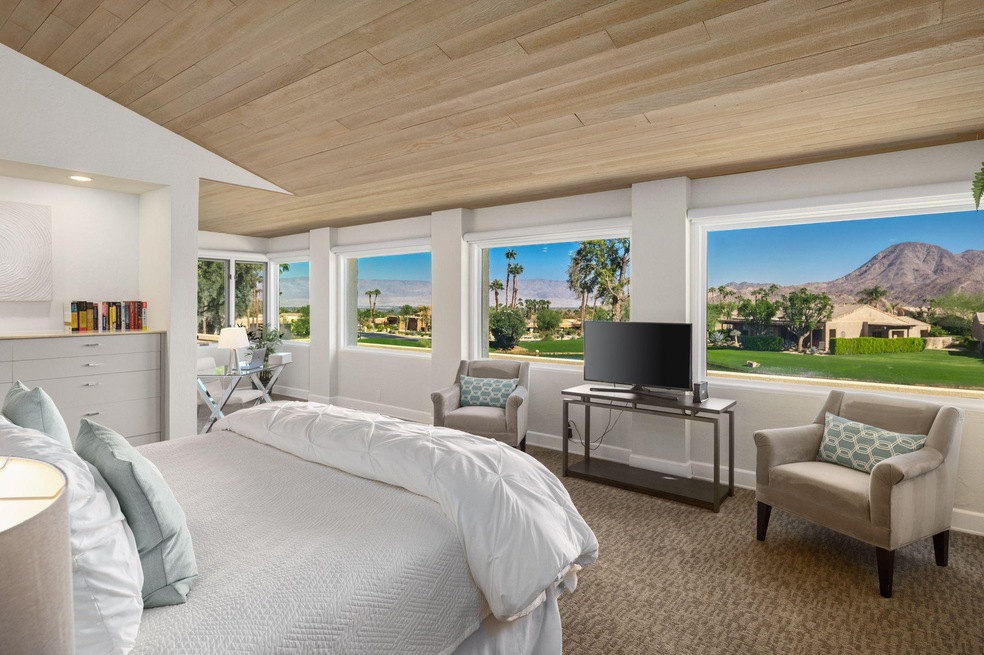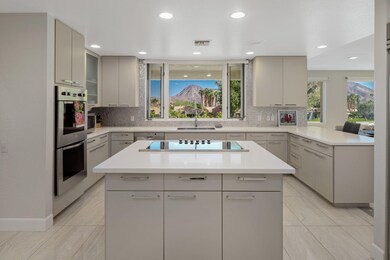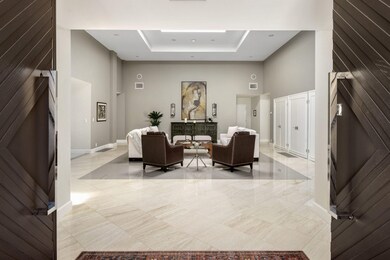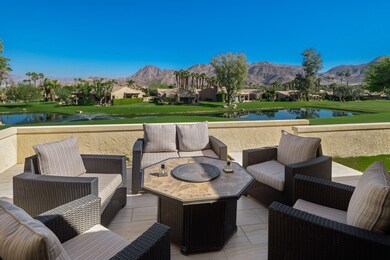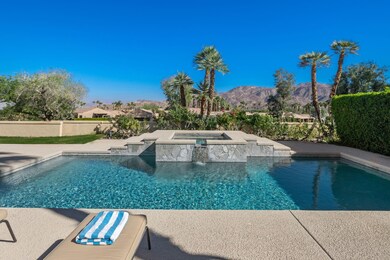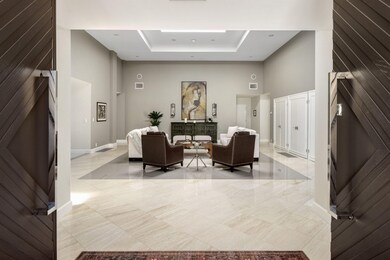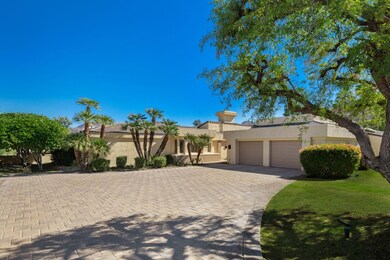
49160 Sunrose Ln Palm Desert, CA 92260
Ironwood Country Club NeighborhoodEstimated Value: $2,565,000 - $3,938,000
Highlights
- Water Views
- On Golf Course
- Sauna
- Palm Desert High School Rated A
- Heated In Ground Pool
- Gourmet Kitchen
About This Home
As of March 2021New Price !Mountain, Lake & Golf Course Views! Contemporary Modern Home! Ironwood Country Club! South Palm Desert! Enjoy the Ultimate Desert Lifestyle in this architecturally stunning custom contemporary home, located in The Highlands, Ironwood Country Club, South Palm Desert on an elevated lot of the 14th fairway, North Course. The moment you discover the front courtyard, you encounter over-sized custom doors leading to a foyer with stunning ultra-high ceilings and a spacious large gallery. The four, plus optional bedroom/office, five-bathroom 5,488 sq. ft home has plenty of entertainment space for family and guests. Chef's delight kitchen includes a stainless steel refrigerator, designer tile backsplash, plus a spacious kitchen island and eat in kitchen area, all located within steps to the outdoor entertainment area. The great room with wet bar delights with a dining area capturing breathtaking views. The entertainment large patio includes oversized barbeque area with lots of extra space for outdoor living and entertaining opportunities with your custom pool and spa. The primary large bedroom and bathroom treats the homeowners to plenty of privacy and space with double walk in closets and an extra seating area to enjoy the spectacular views. The primary bathroom includes a sauna, separate shower area and spa tubIronwood CC includes two golf courses, fitness center & spa, tennis & pickle ball facilities. HOA includes Cable, 24-hour security
Last Agent to Sell the Property
Phyllis Cyphers and Associates
Desert Sotheby's International Realty License #01810454 Listed on: 10/30/2020

Last Buyer's Agent
James Costa
NON-MEMBER/NBA or BTERM OFFICE License #02125801

Home Details
Home Type
- Single Family
Est. Annual Taxes
- $25,026
Year Built
- Built in 1982
Lot Details
- 0.6 Acre Lot
- On Golf Course
- Stucco Fence
- Landscaped
- Premium Lot
- Paved or Partially Paved Lot
- Flag Lot
- Sprinkler System
- Lawn
- Back Yard
HOA Fees
- $245 Monthly HOA Fees
Property Views
- Water
- Panoramic
- Golf Course
- Mountain
Home Design
- Custom Home
- Contemporary Architecture
- Stucco Exterior
Interior Spaces
- 5,488 Sq Ft Home
- 1-Story Property
- Open Floorplan
- Wet Bar
- Bar
- Vaulted Ceiling
- Recessed Lighting
- Gas Fireplace
- Custom Window Coverings
- Double Door Entry
- Great Room with Fireplace
- Family Room
- Living Room
- Breakfast Room
- Dining Area
- Bonus Room
- Storage
- Sauna
- Intercom
Kitchen
- Gourmet Kitchen
- Updated Kitchen
- Electric Cooktop
- Microwave
- Dishwasher
- Kitchen Island
Bedrooms and Bathrooms
- 4 Bedrooms
- Retreat
- Double Master Bedroom
- Linen Closet
- Walk-In Closet
- Remodeled Bathroom
- Two Primary Bathrooms
- Powder Room
- Secondary bathroom tub or shower combo
Laundry
- Laundry Room
- Dryer
- Washer
Parking
- 2 Car Direct Access Garage
- Oversized Parking
- Garage Door Opener
- Driveway
- Golf Cart Garage
Pool
- Heated In Ground Pool
- Outdoor Pool
- Waterfall Pool Feature
- Heated Spa
- In Ground Spa
Outdoor Features
- Covered patio or porch
- Built-In Barbecue
Location
- Ground Level
Schools
- Washington Charter Elementary School
- Palm Desert Middle School
- Palm Desert High School
Utilities
- Forced Air Heating and Cooling System
- Underground Utilities
- Property is located within a water district
Listing and Financial Details
- Assessor Parcel Number 655290006
Community Details
Overview
- Association fees include cable TV, security
- Ironwood Country Club Subdivision
- Planned Unit Development
Recreation
- Golf Course Community
Security
- 24 Hour Access
- Gated Community
Ownership History
Purchase Details
Home Financials for this Owner
Home Financials are based on the most recent Mortgage that was taken out on this home.Purchase Details
Purchase Details
Home Financials for this Owner
Home Financials are based on the most recent Mortgage that was taken out on this home.Purchase Details
Home Financials for this Owner
Home Financials are based on the most recent Mortgage that was taken out on this home.Purchase Details
Home Financials for this Owner
Home Financials are based on the most recent Mortgage that was taken out on this home.Purchase Details
Similar Homes in Palm Desert, CA
Home Values in the Area
Average Home Value in this Area
Purchase History
| Date | Buyer | Sale Price | Title Company |
|---|---|---|---|
| Westlund Nicholas | $1,850,000 | Lawyers Title Company | |
| Owens Jon V | $750,000 | Fidelity National Title | |
| Owens Jon Y | $1,454,000 | Lawyers Title | |
| Nationwide Capital Group Inc | -- | Accommodation | |
| Shepard Chris | $1,020,000 | Ticor Title Company | |
| Weigand Michael C | $775,000 | Fidelity National Title Ins |
Mortgage History
| Date | Status | Borrower | Loan Amount |
|---|---|---|---|
| Previous Owner | Owens Jon Y | $1,163,200 | |
| Previous Owner | Nationwide Capital Group Inc | $2,800,000 | |
| Previous Owner | Nationwide Capital Group Inc | $188,000 | |
| Previous Owner | Shepard Chris | $1,012,000 | |
| Previous Owner | Shepard Chris | $400,000 | |
| Previous Owner | Shepard Chris | $612,000 | |
| Previous Owner | Shepard Chris | $200,000 | |
| Previous Owner | Shepard Chris | $800,000 |
Property History
| Date | Event | Price | Change | Sq Ft Price |
|---|---|---|---|---|
| 03/10/2021 03/10/21 | Sold | $1,850,000 | -5.1% | $337 / Sq Ft |
| 02/16/2021 02/16/21 | Price Changed | $1,950,000 | -13.3% | $355 / Sq Ft |
| 01/01/2021 01/01/21 | Price Changed | $2,250,000 | -6.2% | $410 / Sq Ft |
| 10/30/2020 10/30/20 | For Sale | $2,399,000 | +65.0% | $437 / Sq Ft |
| 06/14/2017 06/14/17 | Sold | $1,454,000 | 0.0% | $265 / Sq Ft |
| 06/14/2017 06/14/17 | Sold | $1,454,000 | -6.2% | $265 / Sq Ft |
| 05/30/2017 05/30/17 | Pending | -- | -- | -- |
| 03/27/2017 03/27/17 | For Sale | $1,550,000 | 0.0% | $282 / Sq Ft |
| 03/23/2017 03/23/17 | Price Changed | $1,550,000 | -3.1% | $282 / Sq Ft |
| 12/28/2016 12/28/16 | Price Changed | $1,599,000 | -1.8% | $291 / Sq Ft |
| 09/15/2016 09/15/16 | For Sale | $1,629,000 | +59.7% | $297 / Sq Ft |
| 04/30/2015 04/30/15 | Sold | $1,020,000 | -16.7% | $186 / Sq Ft |
| 03/19/2015 03/19/15 | Price Changed | $1,225,000 | -9.2% | $223 / Sq Ft |
| 03/18/2015 03/18/15 | Pending | -- | -- | -- |
| 11/20/2014 11/20/14 | For Sale | $1,349,000 | -- | $246 / Sq Ft |
Tax History Compared to Growth
Tax History
| Year | Tax Paid | Tax Assessment Tax Assessment Total Assessment is a certain percentage of the fair market value that is determined by local assessors to be the total taxable value of land and additions on the property. | Land | Improvement |
|---|---|---|---|---|
| 2023 | $25,026 | $1,924,740 | $494,190 | $1,430,550 |
| 2022 | $23,923 | $1,688,580 | $588,764 | $1,099,816 |
| 2021 | $20,911 | $1,655,471 | $577,220 | $1,078,251 |
| 2020 | $20,521 | $1,638,497 | $571,302 | $1,067,195 |
| 2019 | $20,174 | $1,606,370 | $560,100 | $1,046,270 |
| 2018 | $18,676 | $1,483,080 | $510,000 | $973,080 |
| 2017 | $13,467 | $1,056,264 | $279,599 | $776,665 |
| 2016 | $13,133 | $1,035,554 | $274,117 | $761,437 |
| 2015 | $13,055 | $1,010,917 | $326,099 | $684,818 |
| 2014 | $12,591 | $991,116 | $319,712 | $671,404 |
Agents Affiliated with this Home
-
Phyllis Cyphers and Associates
P
Seller's Agent in 2021
Phyllis Cyphers and Associates
Desert Sotheby's International Realty
(760) 797-8000
24 in this area
61 Total Sales
-

Buyer's Agent in 2021
James Costa
NON-MEMBER/NBA or BTERM OFFICE
(260) 927-5560
-

Seller's Agent in 2017
Chris Shepard
Chris Shepard, Broker
(949) 433-7035
91 Total Sales
-
Phyllis Cyphers

Buyer's Agent in 2017
Phyllis Cyphers
Compass
(714) 323-1175
12 in this area
24 Total Sales
-
M
Seller's Agent in 2015
Marilyn Ford
Ford Properties @ Ironwood
-
K
Buyer's Agent in 2015
Kurtis Squyres
Keller Williams Realty
Map
Source: California Desert Association of REALTORS®
MLS Number: 219052270
APN: 655-290-006
- 49120 Sunrose Ln
- 49260 Sunrose Ln
- 73211 Foxtail Ln
- 73231 Mariposa Dr
- 49108 Quercus Ln
- 49257 Jfk Trail
- 49269 Jfk Trail
- 73402 Irontree Dr
- 49281 Jfk Trail
- 49425 Jfk Trail
- 73109 Crosby Ln
- 73405 Foxtail Ln
- 73416 Irontree Dr
- 73207 Ribbonwood Ct
- 49400 Della Robia Ln
- 73417 Foxtail Ln
- 48892 Quercus Ln
- 73428 Poinciana Place
- 73433 Foxtail Ln
- 73411 Dalea Ln
- 49160 Sunrose Ln
- 49180 Sunrose Ln
- 49220 Sunrose Ln
- 49200 Sunrose Ln
- 49100 Sunrose Ln
- 73271 Mariposa Dr
- 73261 Mariposa Dr
- 73154 Crosby Ln
- 73281 Mariposa Dr
- 73148 Crosby Ln
- 73165 Crosby Ln
- 4 Crosby Ln
- 73251 Mariposa Dr
- 73291 Mariposa Dr
- 73142 Crosby Ln
- 49240 Sunrose Ln
- 73196 Foxtail Ln
- 73202 Foxtail Ln
- 73301 Mariposa Dr
- 73155 Crosby Ln
