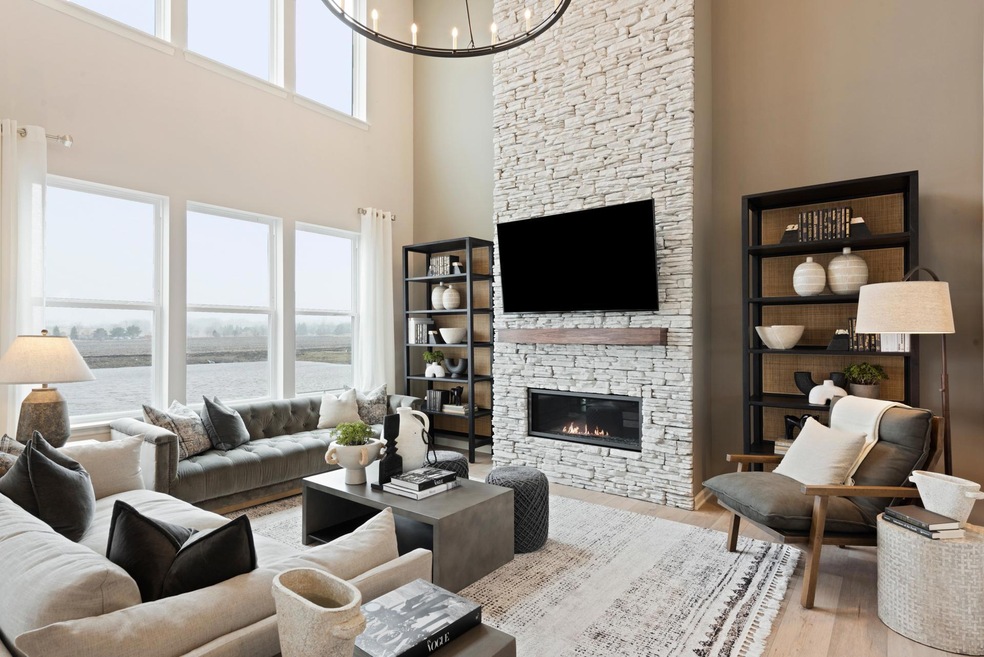
4917 Anthony Way Victoria, MN 55386
Estimated Value: $782,000 - $826,000
4
Beds
4
Baths
3,257
Sq Ft
$244/Sq Ft
Est. Value
Highlights
- New Construction
- Home fronts a pond
- No HOA
- Victoria Elementary School Rated A-
- Loft
- 3 Car Attached Garage
About This Home
As of November 2022This beautiful Waverly is under construction and sold. Inquire about how fun and easy it is to build your own Waverly and be in by Summer 2023!
Home Details
Home Type
- Single Family
Est. Annual Taxes
- $452
Year Built
- Built in 2022 | New Construction
Lot Details
- 9,148 Sq Ft Lot
- Lot Dimensions are 71x130 x71 x130
- Home fronts a pond
- Few Trees
Parking
- 3 Car Attached Garage
- Insulated Garage
- Garage Door Opener
Home Design
- Flex
Interior Spaces
- 3,257 Sq Ft Home
- 2-Story Property
- Stone Fireplace
- Living Room with Fireplace
- Loft
- Natural lighting in basement
Kitchen
- Range
- Microwave
- Dishwasher
- Trash Compactor
Bedrooms and Bathrooms
- 4 Bedrooms
Additional Features
- Air Exchanger
- Sod Farm
- Forced Air Heating and Cooling System
Community Details
- No Home Owners Association
- Built by PULTE HOMES
- Madelyn Trail Community
Listing and Financial Details
- Assessor Parcel Number 653510230
Ownership History
Date
Name
Owned For
Owner Type
Purchase Details
Listed on
Sep 19, 2022
Closed on
Nov 3, 2022
Sold by
Pulte Homes Of Minnesota Llc
Bought by
Kumar Madari Santosh and Farha Naz
Seller's Agent
Jodi Thompson
Coldwell Banker Realty
Buyer's Agent
Narisi Reddy
LPT Realty, LLC
List Price
$750,906
Sold Price
$750,906
Total Days on Market
0
Current Estimated Value
Home Financials for this Owner
Home Financials are based on the most recent Mortgage that was taken out on this home.
Estimated Appreciation
$44,299
Avg. Annual Appreciation
2.27%
Original Mortgage
$647,200
Outstanding Balance
$630,241
Interest Rate
6.92%
Mortgage Type
New Conventional
Estimated Equity
$164,964
Create a Home Valuation Report for This Property
The Home Valuation Report is an in-depth analysis detailing your home's value as well as a comparison with similar homes in the area
Similar Homes in Victoria, MN
Home Values in the Area
Average Home Value in this Area
Purchase History
| Date | Buyer | Sale Price | Title Company |
|---|---|---|---|
| Kumar Madari Santosh | $750,906 | Pgp Title |
Source: Public Records
Mortgage History
| Date | Status | Borrower | Loan Amount |
|---|---|---|---|
| Open | Kumar Madari Santosh | $647,200 |
Source: Public Records
Property History
| Date | Event | Price | Change | Sq Ft Price |
|---|---|---|---|---|
| 11/03/2022 11/03/22 | Sold | $750,906 | 0.0% | $231 / Sq Ft |
| 09/19/2022 09/19/22 | Pending | -- | -- | -- |
| 09/19/2022 09/19/22 | For Sale | $750,906 | -- | $231 / Sq Ft |
Source: NorthstarMLS
Tax History Compared to Growth
Tax History
| Year | Tax Paid | Tax Assessment Tax Assessment Total Assessment is a certain percentage of the fair market value that is determined by local assessors to be the total taxable value of land and additions on the property. | Land | Improvement |
|---|---|---|---|---|
| 2025 | $8,744 | $735,600 | $130,000 | $605,600 |
| 2024 | $8,490 | $741,800 | $130,000 | $611,800 |
| 2023 | $806 | $733,100 | $130,000 | $603,100 |
| 2022 | $452 | $110,000 | $110,000 | $0 |
Source: Public Records
Agents Affiliated with this Home
-
Jodi Thompson

Seller's Agent in 2022
Jodi Thompson
Coldwell Banker Realty
(612) 250-4122
33 in this area
62 Total Sales
-
Narisi Reddy
N
Buyer's Agent in 2022
Narisi Reddy
LPT Realty, LLC
(877) 366-2213
13 in this area
121 Total Sales
Map
Source: NorthstarMLS
MLS Number: 6262545
APN: 65.3510230
Nearby Homes
- 7872 Jade Ln
- 7932 Jade Ln
- 4994 Obsidian Way
- 4704 Obsidian Way
- 4623 Obsidian Way
- 4690 Obsidian Way
- 4662 Obsidian Way
- 7826 Madelyn Creek Dr
- 4648 Obsidian Way
- 4634 Obsidian Way
- 4564 Obsidian Way
- 4578 Obsidian Way
- 819 Roselyn Dr
- 1068 77th St W
- 7786 Madelyn Creek Dr
- 799 Roselyn Dr
- 4424 Obsidian Way
- 7935 Jade Ln
- 5065 Kerber Ct
- 792 Roselyn Dr
- 4917 Anthony Way
- 4925 Anthony Way
- 4999 Obsidian Way
- 4933 Anthony Way
- 4901 Obsidian Way
- 4916 Obsidian Way
- 4924 Obsidian Way Unit 2376536-48622
- 4924 Obsidian Way
- 4924 Anthony Way
- 4908 Anthony Way
- 4932 Obsidian Way
- 4932 Anthony Way
- 4987 Obsidian Way
- 4940 Obsidian Way
- 7842 Lakebridge Ln
- 7852 Lakebridge Ln
- 7862 Jade Ln
- 4995 Obsidian Way
- 125x 78th St
- 12xx 78th St
