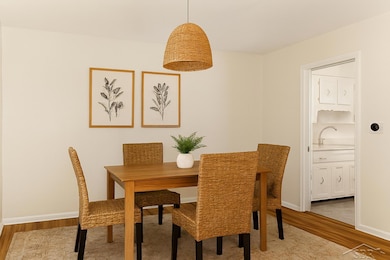4917 Artcrest Dr Midland, MI 48640
Estimated payment $1,397/month
Highlights
- Popular Property
- Bonus Room
- Fenced Yard
- Woodcrest Elementary School Rated A-
- Formal Dining Room
- 1.5 Car Attached Garage
About This Home
You’ve arrived to Artcrest. You turn slowly into the wide driveway, taking in the elegant brick exterior that feels both timeless and welcoming. Your garage stands ready — plenty of space for cars, your bikes, your life. Step inside, and it’s instantly clear: this isn’t just another townhouse. The space opens up around you — three ginormous bedrooms, soaring ceilings, and light streaming in through extra-large windows that make the living room feel alive. You notice the fireplace, waiting for that first cozy evening in. The eat-in kitchen calls out for laughter over late breakfasts and easy dinners. While the formal dining room sets the stage for larger gatherings and celebrations. Upstairs, the laundry room is exactly where you need it, practical and convenient. The staircases, newly carpeted and extra wide, make every step feel effortless. Downstairs, the finished basement surprises you — a flex room, bedroom, and full bath ready to become a guest suite, office, or that creative space you’ve always dreamed about. Step out back to find a completely fenced yard, your own private corner of calm — perfect for morning coffee or evenings watching the sunset. And it’s all perfectly placed: within one minute, you can reach the university, high school, or elementary school. Just two minutes to the hospital, and less than five to all your shopping and dining needs. Plus, local eateries and a convenience store are an easy stroll away. Wide doorways, wheelchair accessibility, and thoughtful design make this home open to everyone — a place that feels as welcoming as it looks. This is Artcrest. Spacious. Warm. Perfectly connected. All that’s missing — is you.
Home Details
Home Type
- Single Family
Est. Annual Taxes
Year Built
- Built in 1972
Lot Details
- 7,841 Sq Ft Lot
- Lot Dimensions are 66x120
- Fenced Yard
Parking
- 1.5 Car Attached Garage
Home Design
- Brick Exterior Construction
- Wood Siding
Interior Spaces
- 2-Story Property
- Entryway
- Living Room with Fireplace
- Formal Dining Room
- Bonus Room
- Finished Basement
- Block Basement Construction
Kitchen
- Eat-In Kitchen
- Oven or Range
- Dishwasher
Bedrooms and Bathrooms
- 3 Bedrooms
- 3.5 Bathrooms
Laundry
- Laundry on upper level
- Dryer
- Washer
Outdoor Features
- Patio
Utilities
- Forced Air Heating and Cooling System
- Heating System Uses Natural Gas
- Internet Available
Community Details
- Steadman Subdivision
Listing and Financial Details
- Assessor Parcel Number 14-06-50-060
Map
Home Values in the Area
Average Home Value in this Area
Tax History
| Year | Tax Paid | Tax Assessment Tax Assessment Total Assessment is a certain percentage of the fair market value that is determined by local assessors to be the total taxable value of land and additions on the property. | Land | Improvement |
|---|---|---|---|---|
| 2025 | $3,592 | $68,200 | $0 | $0 |
| 2024 | $2,489 | $66,700 | $0 | $0 |
| 2023 | $2,370 | $58,500 | $0 | $0 |
| 2022 | $2,751 | $58,200 | $0 | $0 |
| 2021 | $2,638 | $47,000 | $0 | $0 |
| 2020 | $2,870 | $44,900 | $0 | $0 |
| 2019 | $2,884 | $49,900 | $6,000 | $43,900 |
| 2018 | $3,236 | $54,600 | $6,000 | $48,600 |
| 2017 | -- | $55,900 | $6,000 | $49,900 |
| 2016 | $2,932 | $51,300 | $7,800 | $43,500 |
| 2012 | -- | $55,700 | $7,800 | $47,900 |
Property History
| Date | Event | Price | List to Sale | Price per Sq Ft |
|---|---|---|---|---|
| 10/28/2025 10/28/25 | For Sale | $209,900 | -- | $86 / Sq Ft |
Purchase History
| Date | Type | Sale Price | Title Company |
|---|---|---|---|
| Warranty Deed | $105,000 | Independent Title Services |
Source: Michigan Multiple Listing Service
MLS Number: 50192815
APN: 14-06-50-060
- 4103 Stonegate Dr
- 5010 Danbury Place Ct
- 4104 Stonegate Dr
- 5008 Danbury Place Ct
- 5010 Universal Dr
- 3819 Haskin Dr
- 5112 Goldenwood Dr
- 5206 Westridge Dr
- 5409 Greenridge Dr
- 5712 Woodbridge Ln
- 4809 Moorland Ct
- 4911 Sturgeon Creek Pkwy
- 5407 Westridge Dr
- 3710 Moorland Dr
- 5541 Forestridge Way
- 4600 Oakridge Dr
- 5915 Leeway Dr
- 3204 Gibson St
- 4512 W Wackerly St
- 5816 Wood Duck Way
- 4512 N Saginaw Rd
- 4901 Universal #2 Dr Unit 2
- 5205 Hedgewood Dr
- 5220 Hedgewood Dr
- 5301 Dublin Ave
- 6222 Loretta Ln
- 1524 Pheasant Ridge Dr
- 4900 Meyers St
- 1508 W Carpenter St
- 16 Welch Dr
- 1301 Bookness St
- 1112 Elgin St
- 3208 W Nelson St
- 903 Elizabeth St
- 6109 Summerset Dr
- 401 E Hines St
- 7420 Orion Ct
- 2710 Jefferson Ave
- 2218 Jefferson Ave
- 6816 Clayhill Ct







