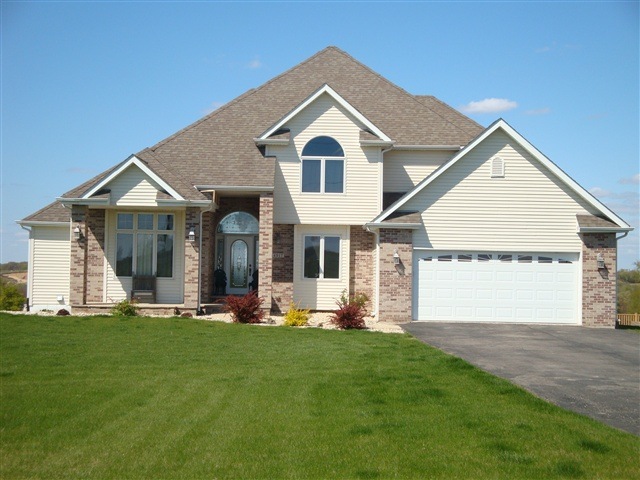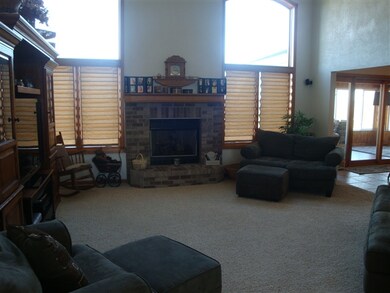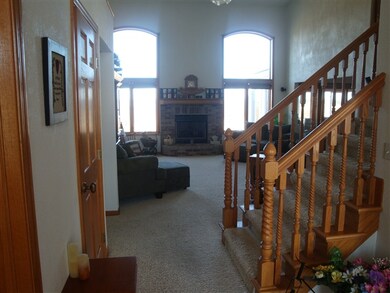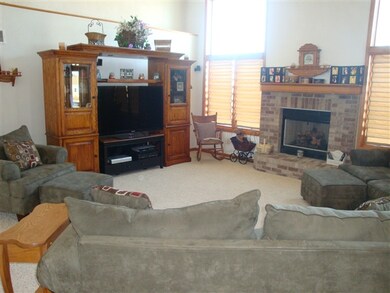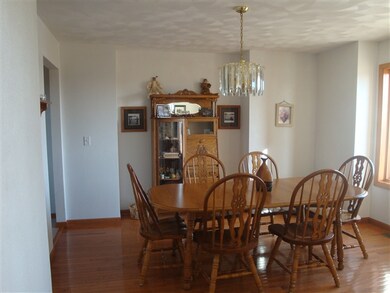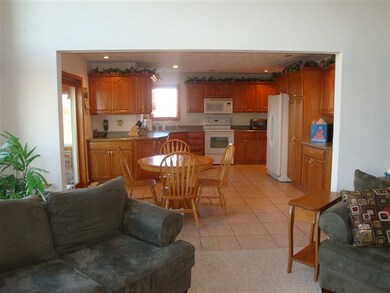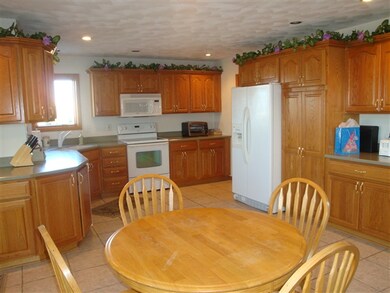
4917 E Colley Rd Beloit, WI 53511
About This Home
As of September 2013This is one fantastic custom built home & property that could never be built for the price that's being asked. Featuring 9.85 ACRES of beautiful views,6 panel doors, wood & tile floors, master suite w/jetted tub, 3 full baths, lots of windows, & fully finished LLw/walkout, family room, game room area, wet bar & 1/2 bath. There's a 12x20 3 season room off the kitchen, large above ground pool w/composite deck, addl. 2+garage.If you are looking for peaceful, easy living you must see this great home.
Last Agent to Sell the Property
Century 21 Affiliated License #52118-90 Listed on: 03/06/2012

Last Buyer's Agent
Dean Keyes
South Central Non-Member License #45138-90
Home Details
Home Type
Single Family
Est. Annual Taxes
$9,806
Year Built
2004
Lot Details
0
Listing Details
- Municipality: Turtle
- Status Detail: Sold
- Mailing City: Beloit
- Class: Single Family
- Type: Single Family
- Type Of Property: 2 story
- Architecture: Contemporary
- Barrier Free: Open floor plan, First floor bedroom, First floor full bath, Level drive, Level lot, Low pile or no carpeting
- Items Included: All window coverings
- Year Built: 2004
- Above Grade Price Per Sq Ft: 152.19
- Above Grade Sold Price Per Sq Ft: 146.71
- Special Features: None
- Property Sub Type: Detached
- Stories: 2
Interior Features
- Above Grade Finished Sq Ft: 2464
- Finished Non Exp Sq Ft: 1700
- Finished Sq Ft: 4164
- Bedrooms: 3
- Total Bathrooms: 3.5
- Main Level Full Bathrooms: 2
- Lower Level Half Bathrooms: 1
- Total Full Bathrooms: 3
- Total Half Bathrooms: 1
- Master Bedroom: Dimensions: 16x14, On Level: M
- Bedroom 2: Dimensions: 14x12, On Level: U
- Bedroom 3: Dimensions: 14x10, On Level: U
- Kitchen: Dimensions: 19x15, On Level: M
- Kitchen Features: Pantry, Range/Oven, Refrigerator, Dishwasher, Microwave, Disposal
- Living Room: Dimensions: 19x17, On Level: M
- Dining Room: Dimensions: 13x12, On Level: M
- Other Rooms: Bedroom, Den/Office, Rec Room
- Other Room 1: Bedroom, Dimensions: 13x10, On Level: M
- Other Room 2: Den/Office, Dimensions: 11x11, On Level: U
- Other Room 3: Rec Room, Dimensions: 17x19, On Level: L
- Laundry: On Level: M
- Basement: Full, Full Size Windows/Exposed, Walkout to yard, Finished
- Fireplace: Wood
- Interior Amenities: Wood or sim. wood floor, Vaulted ceiling, Water softener inc, Jetted bathtub, At Least 1 tub
- Primary Bedroom Bathrooms: Full
Exterior Features
- Exterior: Vinyl, Brick, Stone
- Exterior Features: Deck, Patio
Garage/Parking
- Driveway: Paved
- Garage: Attached, Detached, 4+ car
Utilities
- Fuel: Liquid propane
- Heating Cooling: Forced air, Central air
- Water Waste: Well, Non-Municipal/Prvt dispos
Schools
- School District: Clinton
- Elementary School: Clinton
- Middle School: Clinton
- High School: Clinton
- Elementary School: Clinton
- High School: Clinton
- Middle School: Clinton
- School District: Clinton
Lot Info
- Assessor Parcel Number: 03800121104
- Estimated Aces: 9.82
- Lot Description: Rural-not in subdivision
- Lot Dimensions: 9.82 acres
- Zoning: Res
- Geo Subdivision: WI
Tax Info
- Land Assessment: 92700
- Improvements: 281300
- Total Assessment: 374000
- Assessment year: 2011
- Net Taxes: 7079
- Tax Year: 2011
Similar Homes in Beloit, WI
Home Values in the Area
Average Home Value in this Area
Property History
| Date | Event | Price | Change | Sq Ft Price |
|---|---|---|---|---|
| 09/20/2013 09/20/13 | Sold | $381,000 | -3.5% | $89 / Sq Ft |
| 07/31/2013 07/31/13 | Pending | -- | -- | -- |
| 05/31/2013 05/31/13 | For Sale | $395,000 | +9.3% | $92 / Sq Ft |
| 07/20/2012 07/20/12 | Sold | $361,500 | -3.6% | $87 / Sq Ft |
| 05/18/2012 05/18/12 | Pending | -- | -- | -- |
| 03/06/2012 03/06/12 | For Sale | $375,000 | -- | $90 / Sq Ft |
Tax History Compared to Growth
Tax History
| Year | Tax Paid | Tax Assessment Tax Assessment Total Assessment is a certain percentage of the fair market value that is determined by local assessors to be the total taxable value of land and additions on the property. | Land | Improvement |
|---|---|---|---|---|
| 2024 | $9,806 | $652,200 | $133,200 | $519,000 |
| 2023 | $9,583 | $652,200 | $133,200 | $519,000 |
| 2022 | $9,021 | $392,500 | $92,700 | $299,800 |
| 2021 | $9,069 | $392,500 | $92,700 | $299,800 |
| 2020 | $6,888 | $374,000 | $92,700 | $281,300 |
| 2019 | $6,137 | $374,000 | $92,700 | $281,300 |
| 2018 | $6,678 | $374,000 | $92,700 | $281,300 |
| 2017 | $6,939 | $374,000 | $92,700 | $281,300 |
| 2016 | $6,771 | $374,000 | $92,700 | $281,300 |
Agents Affiliated with this Home
-
D
Seller's Agent in 2013
Dean Keyes
South Central Non-Member
-
V
Buyer's Agent in 2013
Vicki Kruse
South Central Non-Member
-
Cindy Helms

Seller's Agent in 2012
Cindy Helms
Century 21 Affiliated
(608) 346-2970
148 Total Sales
Map
Source: South Central Wisconsin Multiple Listing Service
MLS Number: 1648756
APN: 619-2564
- 4729 E Ryan Pkwy
- 3665 Golden Eagle Dr Unit BEL
- 10406 S Walker Rd
- 3728 Prairie Falcon Pass
- 3662 Night Hawk Dr
- 3669 Night Hawk Dr
- 3 M/L Acres S Butterfly Rd
- 2253 Walnut St
- 3905 Milwaukee Rd
- 2728 E Ridge Rd
- 2623 Woodside Dr
- 2643 Woodside Dr
- 2657 Woodside Dr
- 2626 Woodside Dr
- 2184 W Collingswood Dr
- 2663 Woodside Dr
- 2679 Woodside Dr
- 2646 Woodside Dr
- 2685 Woodside Dr
- S Butterfly Rd
