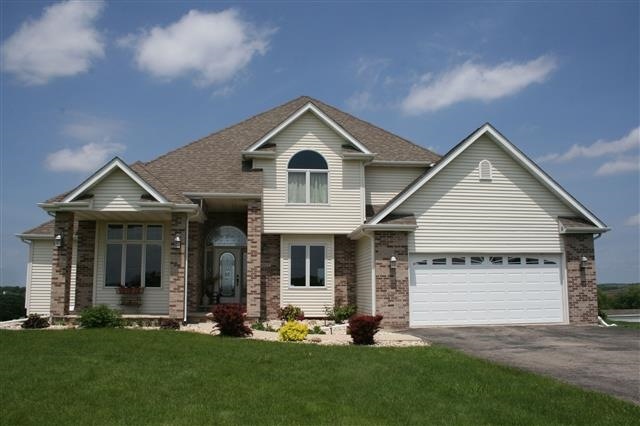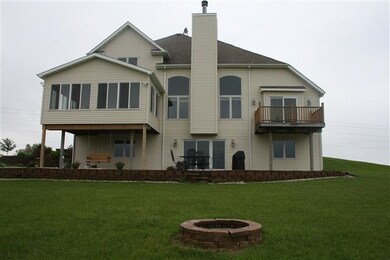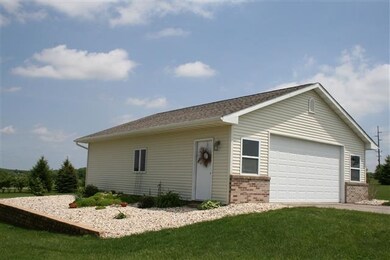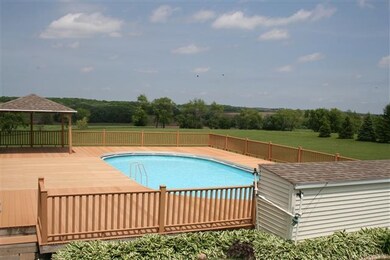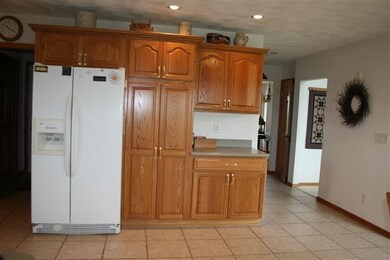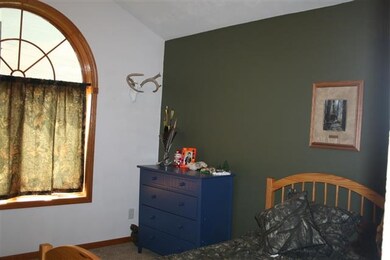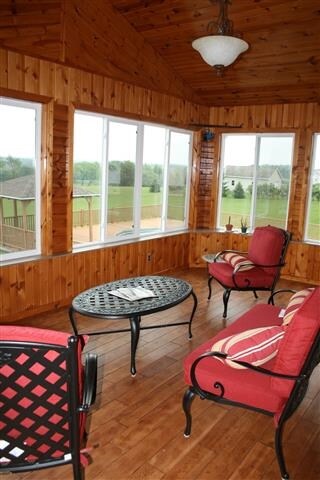
4917 E Colley Rd Beloit, WI 53511
Highlights
- Open Floorplan
- Contemporary Architecture
- Vaulted Ceiling
- Deck
- Recreation Room
- Wood Flooring
About This Home
As of September 2013Quality executive home on 9.82 acres, beautiful views. Features 6 panel doors, wood and tile floors, master suite w/jetted tub, 3 full baths, gas fireplace in livingroom, fully finished LL w/walkout, family room & game room area, wet bar and 1/2 bath. 12 x 20 3 season room off kitchen overlooking above ground pool w/ample composite deck. Additional 2+ car garage. Price includes 2012 John Deere Zero Turn 62" deck. Quiet country living, all the comforts you could hope for.
Last Agent to Sell the Property
Dean Keyes
South Central Non-Member License #45138-90 Listed on: 05/31/2013
Last Buyer's Agent
Vicki Kruse
South Central Non-Member License #24666-94
Home Details
Home Type
- Single Family
Est. Annual Taxes
- $6,641
Year Built
- Built in 2004
Lot Details
- 9.82 Acre Lot
- Rural Setting
- Level Lot
Home Design
- Contemporary Architecture
- Brick Exterior Construction
- Vinyl Siding
- Stone Exterior Construction
Interior Spaces
- 2-Story Property
- Open Floorplan
- Vaulted Ceiling
- Wood Burning Fireplace
- Den
- Recreation Room
- Wood Flooring
- Laundry on main level
Kitchen
- Oven or Range
- <<microwave>>
- Dishwasher
- Disposal
Bedrooms and Bathrooms
- 4 Bedrooms
- Primary Bathroom is a Full Bathroom
- <<bathWSpaHydroMassageTubToken>>
Finished Basement
- Walk-Out Basement
- Basement Fills Entire Space Under The House
- Basement Windows
Parking
- Garage
- Driveway Level
Accessible Home Design
- Accessible Full Bathroom
- Accessible Bedroom
- Low Pile Carpeting
Outdoor Features
- Deck
- Patio
Schools
- Clinton Elementary And Middle School
- Clinton High School
Utilities
- Forced Air Cooling System
- Well
- Liquid Propane Gas Water Heater
- Water Softener
Similar Homes in Beloit, WI
Home Values in the Area
Average Home Value in this Area
Property History
| Date | Event | Price | Change | Sq Ft Price |
|---|---|---|---|---|
| 09/20/2013 09/20/13 | Sold | $381,000 | -3.5% | $89 / Sq Ft |
| 07/31/2013 07/31/13 | Pending | -- | -- | -- |
| 05/31/2013 05/31/13 | For Sale | $395,000 | +9.3% | $92 / Sq Ft |
| 07/20/2012 07/20/12 | Sold | $361,500 | -3.6% | $87 / Sq Ft |
| 05/18/2012 05/18/12 | Pending | -- | -- | -- |
| 03/06/2012 03/06/12 | For Sale | $375,000 | -- | $90 / Sq Ft |
Tax History Compared to Growth
Tax History
| Year | Tax Paid | Tax Assessment Tax Assessment Total Assessment is a certain percentage of the fair market value that is determined by local assessors to be the total taxable value of land and additions on the property. | Land | Improvement |
|---|---|---|---|---|
| 2024 | $9,806 | $652,200 | $133,200 | $519,000 |
| 2023 | $9,583 | $652,200 | $133,200 | $519,000 |
| 2022 | $9,021 | $392,500 | $92,700 | $299,800 |
| 2021 | $9,069 | $392,500 | $92,700 | $299,800 |
| 2020 | $6,888 | $374,000 | $92,700 | $281,300 |
| 2019 | $6,137 | $374,000 | $92,700 | $281,300 |
| 2018 | $6,678 | $374,000 | $92,700 | $281,300 |
| 2017 | $6,939 | $374,000 | $92,700 | $281,300 |
| 2016 | $6,771 | $374,000 | $92,700 | $281,300 |
Agents Affiliated with this Home
-
D
Seller's Agent in 2013
Dean Keyes
South Central Non-Member
-
V
Buyer's Agent in 2013
Vicki Kruse
South Central Non-Member
-
Cindy Helms

Seller's Agent in 2012
Cindy Helms
Century 21 Affiliated
(608) 346-2970
148 Total Sales
Map
Source: South Central Wisconsin Multiple Listing Service
MLS Number: 1686836
APN: 619-2564
- 4729 E Ryan Pkwy
- 3665 Golden Eagle Dr Unit BEL
- 10406 S Walker Rd
- 3728 Prairie Falcon Pass
- 3662 Night Hawk Dr
- 3669 Night Hawk Dr
- 3 M/L Acres S Butterfly Rd
- 2253 Walnut St
- 3905 Milwaukee Rd
- 2728 E Ridge Rd
- 2623 Woodside Dr
- 2643 Woodside Dr
- 2657 Woodside Dr
- 2626 Woodside Dr
- 2184 W Collingswood Dr
- 2663 Woodside Dr
- 2679 Woodside Dr
- 2646 Woodside Dr
- 2685 Woodside Dr
- S Butterfly Rd
