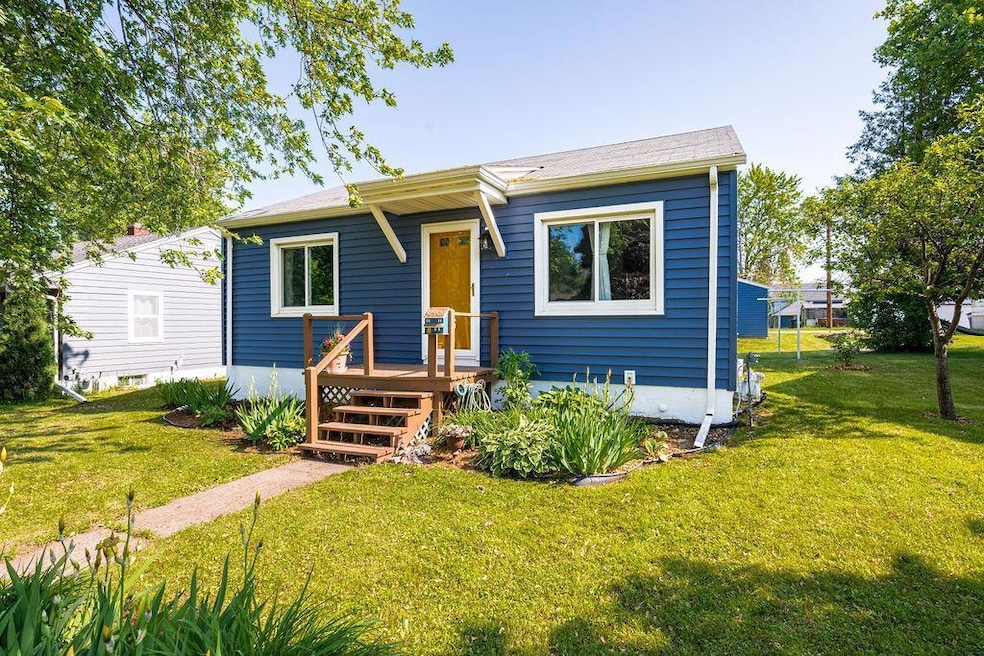
4918 Glenwood St Duluth, MN 55804
Lakeside-Lester Park NeighborhoodHighlights
- No HOA
- Eat-In Kitchen
- 1-Story Property
- Lester Park Elementary School Rated A-
- Living Room
- Forced Air Heating System
About This Home
As of August 2025Charming and well maintained 2 bedroom, 1 bath home located near Lester River and Lake Superior. Enjoy the outdoors from the lovely back deck, perfect for relaxing or entertaining. The home features a clean and inviting interior, with a 2 car detached garage offering extra space for storage, conveniently located at the end of the alley. With in close distance to Lester Park Elementary, Northland Country Club parks and trails. This home offers both comfort and convenience in a desirable neighborhood.
Last Buyer's Agent
Ronald Hanger
RE/MAX Results Duluth
Home Details
Home Type
- Single Family
Est. Annual Taxes
- $3,079
Year Built
- Built in 1948
Lot Details
- 6,970 Sq Ft Lot
- Lot Dimensions are 50x140
Parking
- 2 Car Garage
Interior Spaces
- 780 Sq Ft Home
- 1-Story Property
- Living Room
- Basement
Kitchen
- Eat-In Kitchen
- Range
- Microwave
Bedrooms and Bathrooms
- 2 Bedrooms
- 1 Full Bathroom
Laundry
- Dryer
- Washer
Utilities
- Forced Air Heating System
- 100 Amp Service
Community Details
- No Home Owners Association
- Crosley Park Add To Duluth Subdivision
Listing and Financial Details
- Assessor Parcel Number 010079003320
Ownership History
Purchase Details
Home Financials for this Owner
Home Financials are based on the most recent Mortgage that was taken out on this home.Similar Homes in Duluth, MN
Home Values in the Area
Average Home Value in this Area
Purchase History
| Date | Type | Sale Price | Title Company |
|---|---|---|---|
| Warranty Deed | $133,000 | Rels |
Mortgage History
| Date | Status | Loan Amount | Loan Type |
|---|---|---|---|
| Open | $70,000 | New Conventional | |
| Closed | $103,500 | New Conventional | |
| Closed | $5,090 | Unknown | |
| Closed | $106,400 | Stand Alone First |
Property History
| Date | Event | Price | Change | Sq Ft Price |
|---|---|---|---|---|
| 08/08/2025 08/08/25 | Sold | $225,000 | 0.0% | $288 / Sq Ft |
| 06/26/2025 06/26/25 | For Sale | $225,000 | -- | $288 / Sq Ft |
Tax History Compared to Growth
Tax History
| Year | Tax Paid | Tax Assessment Tax Assessment Total Assessment is a certain percentage of the fair market value that is determined by local assessors to be the total taxable value of land and additions on the property. | Land | Improvement |
|---|---|---|---|---|
| 2023 | $3,108 | $227,100 | $35,900 | $191,200 |
| 2022 | $2,048 | $193,000 | $33,300 | $159,700 |
| 2021 | $2,012 | $144,900 | $27,500 | $117,400 |
| 2020 | $1,950 | $144,900 | $27,500 | $117,400 |
| 2019 | $2,048 | $138,300 | $26,200 | $112,100 |
| 2018 | $1,778 | $144,500 | $26,600 | $117,900 |
| 2017 | $1,602 | $136,800 | $26,600 | $110,200 |
| 2016 | $1,566 | $146,300 | $32,500 | $113,800 |
| 2015 | $1,606 | $100,200 | $21,200 | $79,000 |
| 2014 | $1,606 | $101,000 | $25,500 | $75,500 |
Agents Affiliated with this Home
-
BETTY HANSEN

Seller's Agent in 2025
BETTY HANSEN
EDGE OF THE WILDERNESS REALTY
(218) 259-3319
1 in this area
171 Total Sales
-
Ann Hamann

Seller Co-Listing Agent in 2025
Ann Hamann
EDGE OF THE WILDERNESS REALTY
(218) 591-9716
1 in this area
47 Total Sales
-
R
Buyer's Agent in 2025
Ronald Hanger
RE/MAX
Map
Source: NorthstarMLS
MLS Number: 6743859
APN: 010079003320
- 5120 Juniata St
- 4621 Oneida St
- 5215 Colorado St
- 5322 Otsego St
- 5313 Colorado St
- 5203 E Superior St
- 4416 Oakley St
- 4811 Pitt St
- 5523 London Rd
- 5824 Glenwood St
- 312 N 60th Ave E
- 5614 London Rd
- 5840 Tioga St
- 814 N 47th Ave E
- 4521 Mcculloch St
- 4315 Gladstone St
- 4102 Dodge St
- 4128 Gladstone St
- 4106 Gladstone St
- 529 N 43rd Ave E






