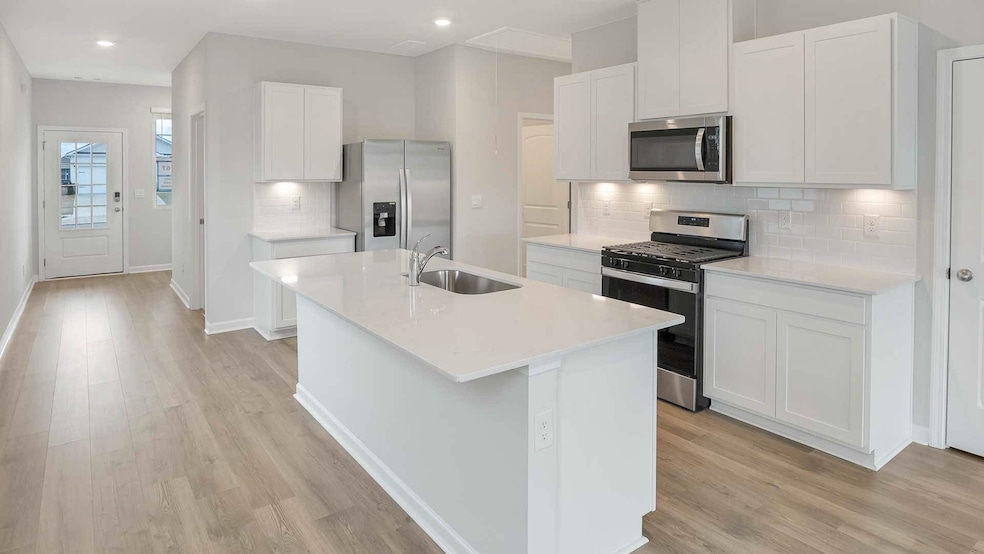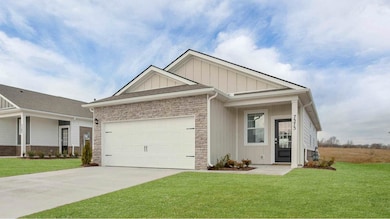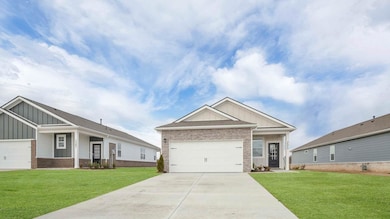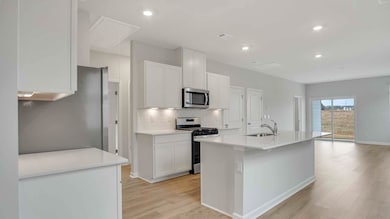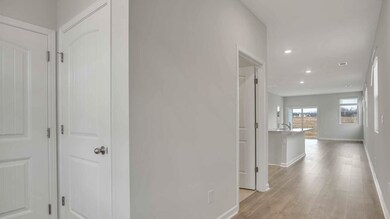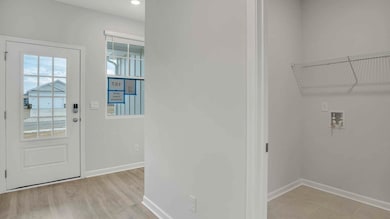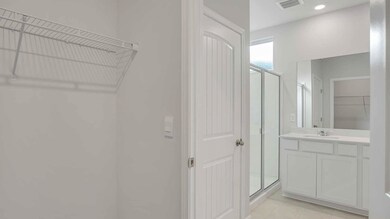4918 Mowbray Way Murfreesboro, TN 37129
Estimated payment $2,266/month
Highlights
- Open Floorplan
- Community Pool
- Stainless Steel Appliances
- Stewartsboro Elementary School Rated A-
- Covered Patio or Porch
- 2 Car Attached Garage
About This Home
RATES AS LOW AS 4.99% + UP TO $10,000 TOWARDS CLOSING COST WITH OUR LENDER + ALL APPLIANCES INCLUDED**The adorable Bowen plan in River Landing, by America's #1 Builder, is just the right plan for 1st time homebuyers and downsizers. This adorable home has 3 bedrooms, 2 baths, in a spacious open floor plan. D.R. Horton’s Premier Riverfront Community nestled along Stones River and Overall Creek in the heart of Murfreesboro’s new gateway. AMENITIES INCLUDED Canoe/Kayak Launch Points, Expansive Swimming Pool with Amenity Center, Children’s Playground and scenic Walking Trails throughout. Conveniently located at Northwest Broad & Singer Road with direct access to I-24 and 840 assuring fast commuting times and a 30-minute drive to Nashville/BNA Airport. Ascension St. Thomas Medical Center, The Avenue Shopping Center and a plethora of restaurants/grocery stores are all within minutes from River Landing.
Listing Agent
D.R. Horton Brokerage Phone: 7132917963 License # 370085 Listed on: 06/30/2025

Home Details
Home Type
- Single Family
Est. Annual Taxes
- $2,758
Year Built
- Built in 2024
HOA Fees
- $60 Monthly HOA Fees
Parking
- 2 Car Attached Garage
- Front Facing Garage
- Garage Door Opener
Interior Spaces
- 1,402 Sq Ft Home
- Property has 1 Level
- Open Floorplan
- Washer and Electric Dryer Hookup
Kitchen
- Microwave
- Dishwasher
- Stainless Steel Appliances
- Disposal
Flooring
- Carpet
- Laminate
- Vinyl
Bedrooms and Bathrooms
- 3 Main Level Bedrooms
- Walk-In Closet
- 2 Full Bathrooms
- Double Vanity
Home Security
- Smart Locks
- Fire and Smoke Detector
Schools
- Stewartsboro Elementary School
- Blackman Middle School
- Smyrna High School
Additional Features
- Covered Patio or Porch
- Central Heating and Cooling System
Listing and Financial Details
- Property Available on 9/20/25
- Assessor Parcel Number 057G A 00300 R0137978
Community Details
Overview
- $250 One-Time Secondary Association Fee
- Association fees include recreation facilities
- River Landing Sec 1 Ph 2 Subdivision
Recreation
- Community Playground
- Community Pool
Map
Home Values in the Area
Average Home Value in this Area
Property History
| Date | Event | Price | List to Sale | Price per Sq Ft |
|---|---|---|---|---|
| 07/14/2025 07/14/25 | For Sale | $374,990 | 0.0% | $267 / Sq Ft |
| 07/14/2025 07/14/25 | Pending | -- | -- | -- |
| 06/30/2025 06/30/25 | For Sale | $374,990 | -- | $267 / Sq Ft |
Source: Realtracs
MLS Number: 2925707
- 4905 Leybourne Ln
- HARBOR Plan at River Landing
- BOWEN Plan at River Landing
- ELSTON Plan at River Landing
- EDMON Plan at River Landing
- CABRAL Plan at River Landing
- 4920 Leybourne Ln
- 4922 Leybourne Ln
- 4924 Leybourne Ln
- 4251 Feetham Dr
- 4247 Feetham Dr
- 4926 Leybourne Ln
- 4928 Leybourne Ln
- 4255 Feetham Dr
- 4257 Feetham Dr
- 4930 Leybourne Ln
- 4259 Feetham Dr
- 4932 Leybourne Ln
- 4261 Feetham Dr
- 4209 Feetham Dr
- 4239 Feetham Dr
- 4208 Oswin Dr
- 4028 Effie Seward Dr
- 4018 Ella Cook Cir
- 5236 Valor Dr
- 5222 Virtue Ave
- 5139 Jerickia Ct
- 5220 Valor Dr
- 5319 Nancy Seward Dr
- 2813 Edward Ct
- 5222 Purple Frost
- 5429 Nancy Seward Dr
- 5321 Purple Frost Way
- 5788 George Franklin Rd
- 8134 Sunset Cir
- 8613 Hooper St
- 3016 Florence Rd
- 8815 West St
- 306 Gatewood Dr
- 7017 Steen Blvd
