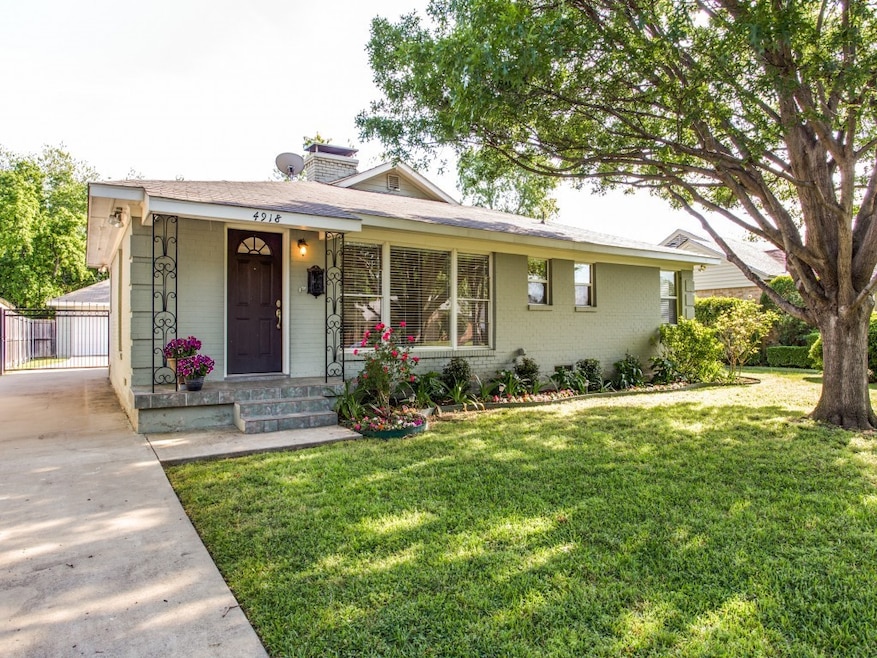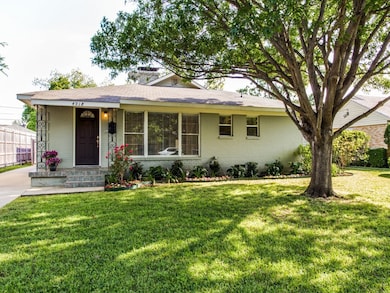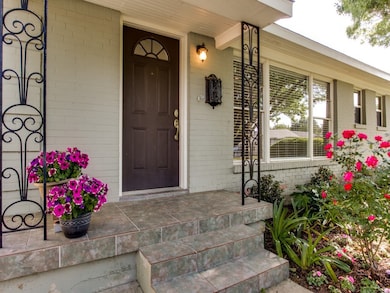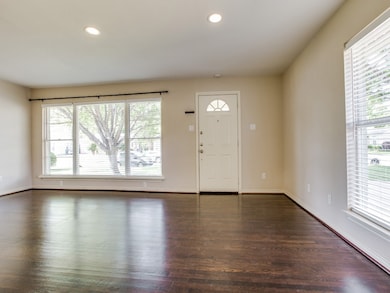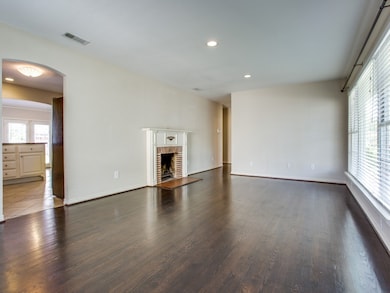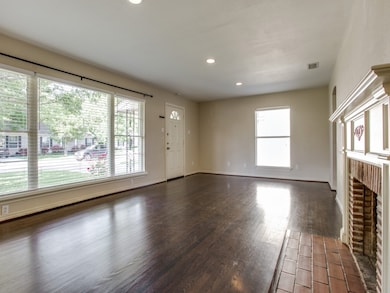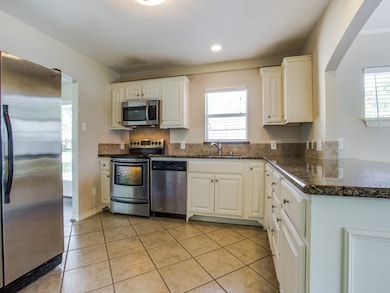4918 Thrush St Dallas, TX 75209
North Park-Love Field NeighborhoodHighlights
- Gated Parking
- Wood Flooring
- Interior Lot
- Ranch Style House
- Lawn
- Patio
About This Home
Ideally located in one of Dallas' most charming neighborhoods, this 3 bedroom 2 bath home features a wonderful layout with multiple living areas and a huge fenced in backyard. Highlights include beautiful hardwood floors, a large living room anchored by a fireplace and large windows, open kitchen with granite counters and stainless steel appliances overlooking a den, a private owner's suite with updated bathroom and walk in closet, chef's kitchen with granite counters and stainless steel appliances and a beautiful backyard with stone patio ideal for entertaining. Great views of the backyard from the kitchen and living area and ideally situated in the middle of a great block in the Bird Streets surrounded by new construction and beautifully maintained homes. A detached two car garage sits at the end of the driveway beyond a gate. Conveniently situated close to the best shopping and restaurants that Inwood and Lovers have to offer.
Listing Agent
Compass RE Texas, LLC. Brokerage Phone: 214-315-4315 License #0565489 Listed on: 11/17/2025

Co-Listing Agent
Compass RE Texas, LLC. Brokerage Phone: 214-315-4315 License #0727598
Home Details
Home Type
- Single Family
Est. Annual Taxes
- $12,821
Year Built
- Built in 1948
Lot Details
- 8,146 Sq Ft Lot
- Lot Dimensions are 60x137
- Wood Fence
- Landscaped
- Interior Lot
- Level Lot
- Few Trees
- Lawn
- Back Yard
Parking
- 2 Car Garage
- Rear-Facing Garage
- Garage Door Opener
- Driveway
- Gated Parking
Home Design
- Ranch Style House
- Brick Exterior Construction
- Slab Foundation
- Composition Roof
Interior Spaces
- 1,620 Sq Ft Home
- Ceiling Fan
- Fireplace Features Masonry
Kitchen
- Electric Range
- Microwave
- Dishwasher
- Disposal
Flooring
- Wood
- Carpet
- Ceramic Tile
Bedrooms and Bathrooms
- 3 Bedrooms
- 2 Full Bathrooms
Laundry
- Laundry in Hall
- Electric Dryer Hookup
Home Security
- Security System Owned
- Fire and Smoke Detector
Schools
- Polk Elementary School
- Jefferson High School
Utilities
- Central Heating and Cooling System
- High Speed Internet
- Cable TV Available
Additional Features
- Energy-Efficient Thermostat
- Patio
Listing and Financial Details
- Residential Lease
- Property Available on 11/20/25
- Tenant pays for all utilities, grounds care, insurance
- 12 Month Lease Term
- Legal Lot and Block 14 / K5699
- Assessor Parcel Number 00000427273000000
Community Details
Overview
- Shannon Estates Subdivision
Pet Policy
- Pet Size Limit
- Pet Deposit $750
- 2 Pets Allowed
- Breed Restrictions
Map
Source: North Texas Real Estate Information Systems (NTREIS)
MLS Number: 21114311
APN: 00000427273000000
- 6802 Prosper St
- 4902 Wateka Dr
- 6815 Prosper St
- 5009 Wateka Dr
- 5043 Linnet Ln
- 4721 Linnet Ln
- 6818 Oriole Dr
- 6929 Robin Rd
- 4707 Linnet Ln
- 6733 Lockheed Ave
- 5011 W University Blvd
- 4722 W University Blvd
- 6629 Prosper St
- 5019 Lark Ln
- 7202 Caillet St
- 6822 Victoria Ave
- 6920 Victoria Ave
- 6541 Oriole Dr
- 4826 March Ave
- 6529 Victoria Ave
- 5027 Wenonah Dr
- 5009 Wateka Dr
- 5031 Waneta Dr
- 6618 Kenwell St
- 4806 W University Blvd
- 5011 W University Blvd
- 4707 Wateka Dr
- 6702 Oriole Dr
- 5042 W University Blvd
- 6718 Victoria Ave
- 6622 Victoria Ave
- 4400 W University Blvd
- 6531 Roper St
- 4816 W Mockingbird Ln
- 4614 March Ave
- 4631 March Ave
- 7414 Robin Rd
- 7526 Kenwell St
- 7519 Robin Rd
- 4604 Hopkins Ave
