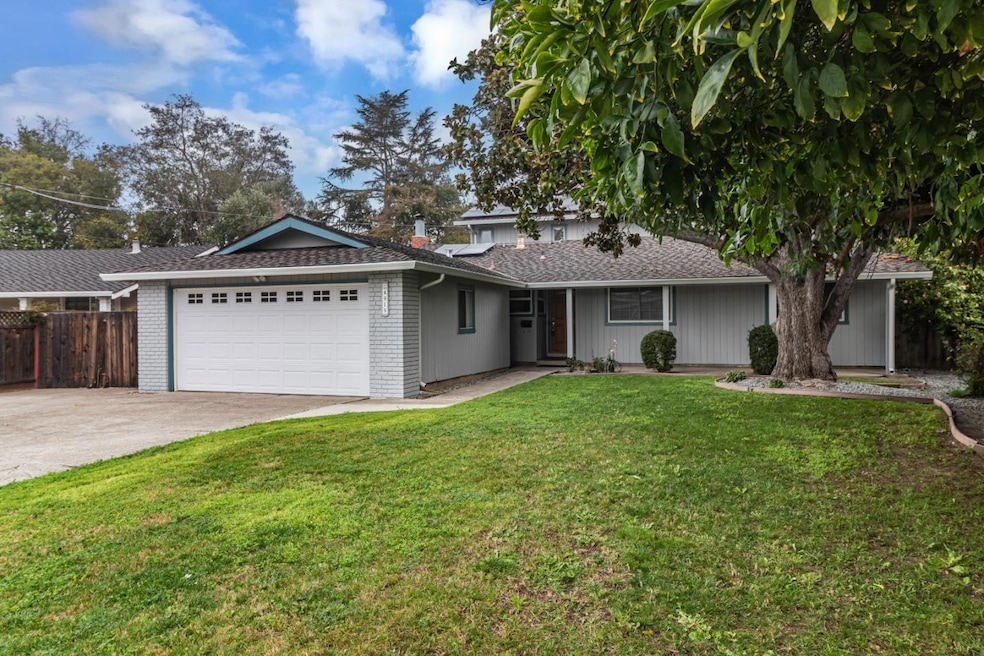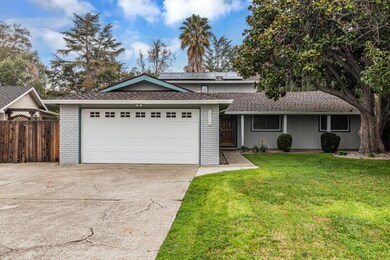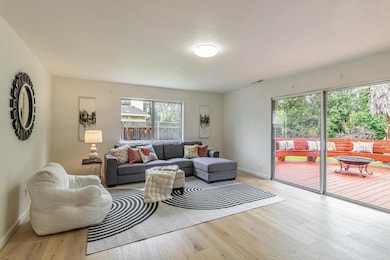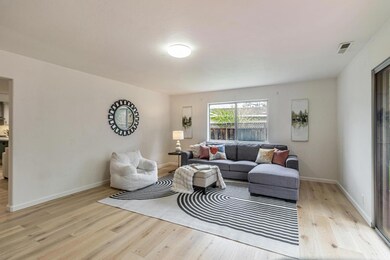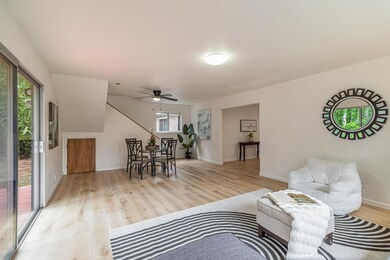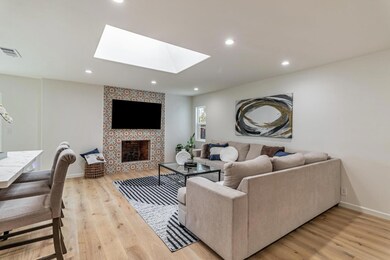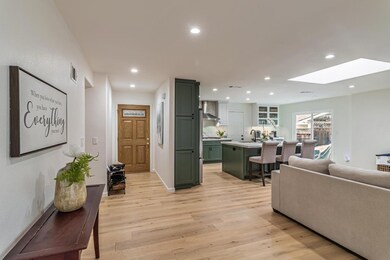
4919 Elmwood Dr San Jose, CA 95130
Hathaway NeighborhoodHighlights
- Two Primary Bedrooms
- Deck
- Built-In Double Oven
- Gussie M. Baker Elementary School Rated A
- Jetted Tub in Primary Bathroom
- Balcony
About This Home
As of April 2025Welcome to this stunning two-story home, featuring a beautifully remodeled kitchen and a bright, inviting layout on an expansive lot. Downstairs, you'll find 3 spacious bedrooms and 2 bathrooms, including a primary suite with its own private bath. The open floor plan connects the living room, complete with a cozy fireplace, to the remodeled kitchen, which boasts a porcelain island, custom cabinets, and KitchenAid appliances. A large skylight, recessed lighting, and sleek laminated floors complete the look of this home. The spacious, separate family room has sliding glass doors that open to the backyard, featuring a large deck perfect for barbecues, outdoor dining and relaxation. Upstairs, the private primary suite includes a walk-in closet, private balcony, and an en-suite bath with a stall shower and jetted bathtub. Additional features include a solar system with a backup battery, a two-car garage, and a wide driveway with space for 4 cars & RV/Boat. Located in the desirable Moreland School District, this home is just moments from shopping, dining, and entertainment, including AMC Theater, Target, and Westgate Shopping Center. Easy access to major routes for a convenient commute.
Home Details
Home Type
- Single Family
Est. Annual Taxes
- $13,047
Year Built
- Built in 1958
Lot Details
- 0.28 Acre Lot
- Fenced
- Back Yard
- Zoning described as R1-8
Parking
- 2 Car Garage
Home Design
- Composition Roof
- Concrete Perimeter Foundation
Interior Spaces
- 2,100 Sq Ft Home
- 1-Story Property
- Ceiling Fan
- Skylights in Kitchen
- Wood Burning Fireplace
- Living Room with Fireplace
- Family or Dining Combination
Kitchen
- Breakfast Bar
- Built-In Double Oven
- Gas Cooktop
- Range Hood
- Dishwasher
- Kitchen Island
- Disposal
Flooring
- Carpet
- Laminate
- Vinyl
Bedrooms and Bathrooms
- 4 Bedrooms
- Double Master Bedroom
- Walk-In Closet
- 3 Full Bathrooms
- Dual Sinks
- Jetted Tub in Primary Bathroom
- Bathtub with Shower
- Walk-in Shower
Laundry
- Laundry in Garage
- Dryer
- Washer
Outdoor Features
- Balcony
- Deck
Utilities
- Forced Air Heating System
- Vented Exhaust Fan
Listing and Financial Details
- Assessor Parcel Number 403-01-112
Ownership History
Purchase Details
Home Financials for this Owner
Home Financials are based on the most recent Mortgage that was taken out on this home.Purchase Details
Home Financials for this Owner
Home Financials are based on the most recent Mortgage that was taken out on this home.Purchase Details
Home Financials for this Owner
Home Financials are based on the most recent Mortgage that was taken out on this home.Purchase Details
Home Financials for this Owner
Home Financials are based on the most recent Mortgage that was taken out on this home.Purchase Details
Home Financials for this Owner
Home Financials are based on the most recent Mortgage that was taken out on this home.Purchase Details
Home Financials for this Owner
Home Financials are based on the most recent Mortgage that was taken out on this home.Map
Similar Homes in San Jose, CA
Home Values in the Area
Average Home Value in this Area
Purchase History
| Date | Type | Sale Price | Title Company |
|---|---|---|---|
| Grant Deed | $2,427,000 | Chicago Title | |
| Interfamily Deed Transfer | -- | Fidelity National Title Co | |
| Interfamily Deed Transfer | -- | Chicago Title Company | |
| Interfamily Deed Transfer | -- | Commonwealth Land Title | |
| Individual Deed | $625,000 | North American Title Co | |
| Grant Deed | -- | Commonwealth Land Title Ins |
Mortgage History
| Date | Status | Loan Amount | Loan Type |
|---|---|---|---|
| Open | $1,941,600 | New Conventional | |
| Previous Owner | $215,000 | New Conventional | |
| Previous Owner | $115,000 | New Conventional | |
| Previous Owner | $115,000 | New Conventional | |
| Previous Owner | $761,000 | New Conventional | |
| Previous Owner | $108,000 | Credit Line Revolving | |
| Previous Owner | $609,000 | Stand Alone Refi Refinance Of Original Loan | |
| Previous Owner | $512,000 | Purchase Money Mortgage | |
| Previous Owner | $512,000 | Unknown | |
| Previous Owner | $468,750 | No Value Available | |
| Previous Owner | $232,000 | Unknown | |
| Previous Owner | $235,100 | No Value Available |
Property History
| Date | Event | Price | Change | Sq Ft Price |
|---|---|---|---|---|
| 04/09/2025 04/09/25 | Sold | $2,427,000 | +1.1% | $1,156 / Sq Ft |
| 03/12/2025 03/12/25 | Pending | -- | -- | -- |
| 02/26/2025 02/26/25 | For Sale | $2,399,950 | -- | $1,143 / Sq Ft |
Tax History
| Year | Tax Paid | Tax Assessment Tax Assessment Total Assessment is a certain percentage of the fair market value that is determined by local assessors to be the total taxable value of land and additions on the property. | Land | Improvement |
|---|---|---|---|---|
| 2024 | $13,047 | $923,294 | $415,406 | $507,888 |
| 2023 | $13,047 | $905,191 | $407,261 | $497,930 |
| 2022 | $12,677 | $887,443 | $399,276 | $488,167 |
| 2021 | $12,451 | $870,044 | $391,448 | $478,596 |
| 2020 | $12,194 | $861,124 | $387,435 | $473,689 |
| 2019 | $11,757 | $844,240 | $379,839 | $464,401 |
| 2018 | $11,472 | $827,688 | $372,392 | $455,296 |
| 2017 | $11,333 | $811,460 | $365,091 | $446,369 |
| 2016 | $10,740 | $795,550 | $357,933 | $437,617 |
| 2015 | $10,655 | $783,601 | $352,557 | $431,044 |
| 2014 | $10,061 | $768,252 | $345,651 | $422,601 |
Source: MLSListings
MLS Number: ML81995498
APN: 403-01-112
- 5248 Northlawn Dr
- 4631 Whitwood Ln
- 1797 W Campbell Ave
- 12714 Camrose Ave
- 1681 La Pradera Dr
- 1704 Palo Santo Dr
- 79 Rio Serena Ave
- 111 N San Tomas Aquino Rd
- 4398 Hamilton Ave
- 1483 Fields Dr
- 2492 Ottawa Way
- 18836 Westview Dr
- 2366 Weston Dr
- 18952 Sara Park Cir Unit 44
- 4291 Mckinnon Dr
- 4777 Mccoy Ave
- 1547 Petersen Ave
- 11155 Maple Place Unit 34-07 Plan 3
- 11145 Maple Place Unit 33-07 Plan 2
- 11050 Maple Place Unit 29-06 Plan 3
