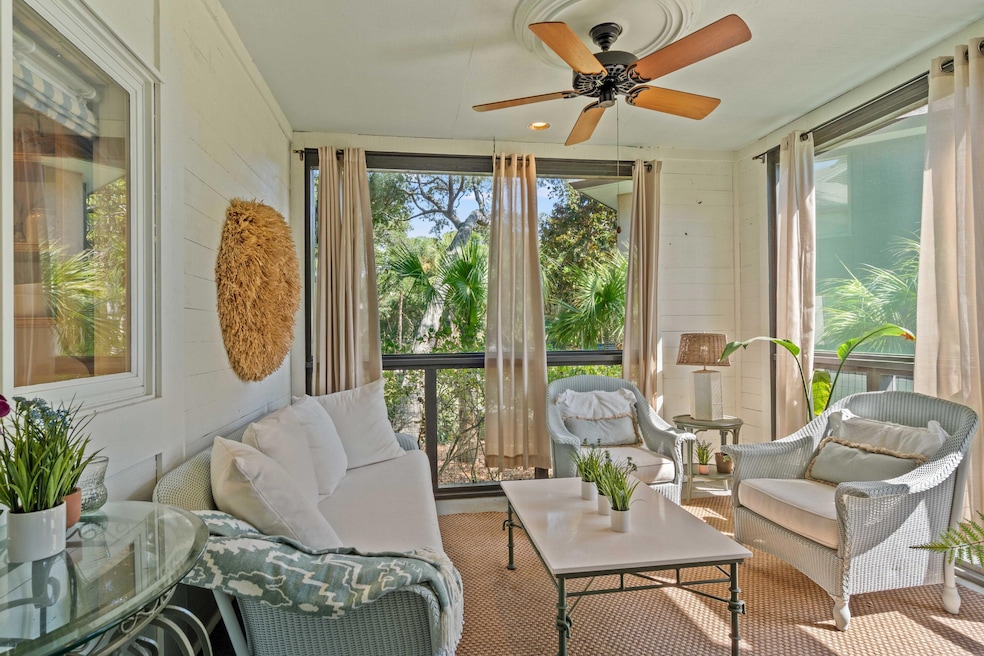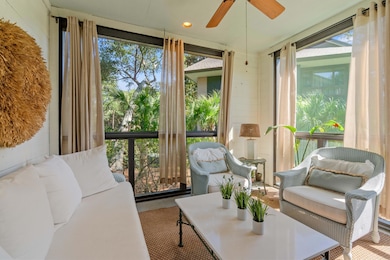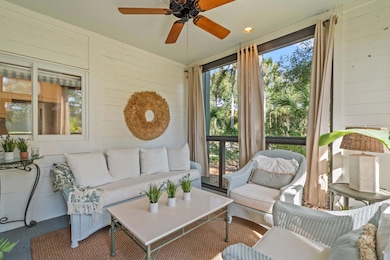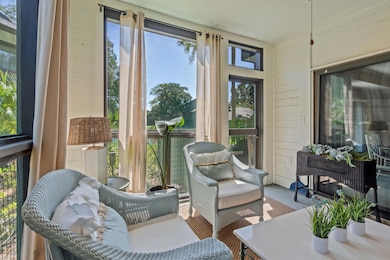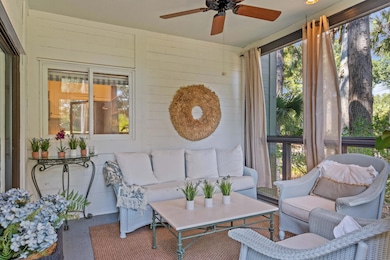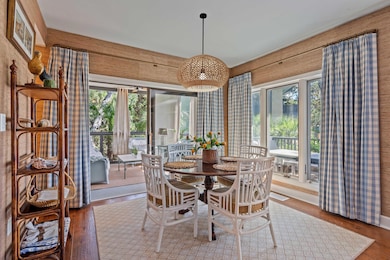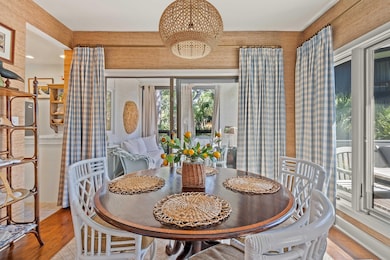4919 Green Dolphin Way Johns Island, SC 29455
Estimated payment $6,654/month
Highlights
- Boat Ramp
- Fitness Center
- Lagoon View
- Golf Course Community
- Gated Community
- Clubhouse
About This Home
Designed with Sophistication, Charm, and a Front-Row Seat to Nature!Welcome to this beautifully updated first-floor, 2-bedroom, 2-bath Turtle Point villa--perfectly positioned beside the Turtle Point Clubhouse and Tomasso, and just a quick five-minute bike ride to The Sanctuary and the beach. Offering a rare combination of refined design, functionality, and incredible views, this villa captures the essence of Kiawah Island living.Step inside to a welcoming foyer and a thoughtfully designed floor plan. The kitchen features quartz countertops, stainless steel appliances, and a classic subway tile backsplash--blending modern elegance with coastal charm. The dining area opens seamlessly into a spacious screened porch where you can relax and take in sweeping lagoonviews filled with jumping fish, graceful birds, and peaceful sunsets. The family room exudes warmth with a cozy fireplace, custom draperies, and sliding glass doors that lead to a private open-air deck showcasing lush Turtle Point golf vistas and tranquil lagoon scenery. Both bedrooms offer private en-suites, including a serene primary suite with a soaking tub. Enjoy abundant storage inside and outideal for bikes, beach gear, or golf clubs. Whether you're seeking a lock-and-leave retreat or a full-time coastal haven, this villa delivers sophistication, nature, and convenience all in one. At closing, Buyer to pay 0.5% of the purchase price to the Kiawah Island Community Association (KICA) as a one-time fee.
Home Details
Home Type
- Single Family
Est. Annual Taxes
- $7,531
Year Built
- Built in 1983
HOA Fees
- $255 Monthly HOA Fees
Home Design
- Villa
- Architectural Shingle Roof
- Wood Siding
Interior Spaces
- 1,084 Sq Ft Home
- 1-Story Property
- Smooth Ceilings
- Popcorn or blown ceiling
- Ceiling Fan
- Entrance Foyer
- Family Room with Fireplace
- Formal Dining Room
- Lagoon Views
Kitchen
- Electric Range
- Microwave
- Dishwasher
Bedrooms and Bathrooms
- 2 Bedrooms
- 2 Full Bathrooms
- Soaking Tub
- Garden Bath
Laundry
- Dryer
- Washer
Schools
- Angel Oak Elementary School 4K-1/Johns Island Elementary School 2-5
- Haut Gap Middle School
- St. Johns High School
Utilities
- Central Air
- Heat Pump System
- Private Water Source
Additional Features
- Deck
- Cul-De-Sac
Community Details
Overview
- Front Yard Maintenance
- Affirmation Oaks Subdivision
Amenities
- Clubhouse
Recreation
- Boat Ramp
- Boat Dock
- Golf Course Community
- Tennis Courts
- Fitness Center
- Community Pool
- Park
- Trails
Security
- Security Service
- Gated Community
Map
Home Values in the Area
Average Home Value in this Area
Tax History
| Year | Tax Paid | Tax Assessment Tax Assessment Total Assessment is a certain percentage of the fair market value that is determined by local assessors to be the total taxable value of land and additions on the property. | Land | Improvement |
|---|---|---|---|---|
| 2024 | $8,332 | $30,600 | $0 | $0 |
| 2023 | $7,531 | $30,600 | $0 | $0 |
| 2022 | $6,979 | $30,600 | $0 | $0 |
| 2021 | $7,098 | $31,500 | $0 | $0 |
| 2020 | $7,001 | $31,500 | $0 | $0 |
| 2019 | $7,052 | $30,230 | $0 | $0 |
| 2017 | $6,672 | $30,230 | $0 | $0 |
| 2016 | $6,413 | $30,230 | $0 | $0 |
| 2015 | $6,078 | $30,230 | $0 | $0 |
| 2014 | $5,893 | $0 | $0 | $0 |
| 2011 | -- | $0 | $0 | $0 |
Property History
| Date | Event | Price | List to Sale | Price per Sq Ft |
|---|---|---|---|---|
| 11/18/2025 11/18/25 | Price Changed | $1,095,000 | -4.7% | $1,010 / Sq Ft |
| 10/20/2025 10/20/25 | Price Changed | $1,149,000 | -3.8% | $1,060 / Sq Ft |
| 10/04/2025 10/04/25 | For Sale | $1,195,000 | -- | $1,102 / Sq Ft |
Purchase History
| Date | Type | Sale Price | Title Company |
|---|---|---|---|
| Deed | $510,000 | None Available | |
| Deed | $450,000 | -- |
Source: CHS Regional MLS
MLS Number: 25026959
APN: 264-13-00-091
- 5558 Green Dolphin Way
- 6002 Green Dolphin Way Unit 6002
- 4720 Tennis Club Ln
- 5524 Green Dolphin Way
- 5504 Green Dolphin Way
- 4679 Tennis Club Ln
- 5004 Green Dolphin Way Unit Share A
- 28 Burroughs Hall
- 4506 Park Lake Dr
- 5104 Sea Forest Dr
- 4451 Sea Forest Dr
- 4420 Sea Forest Dr
- 4426 Sea Forest Dr
- 65 Surfsong Rd
- 141 Hooded Merganser Ct
- 108 Salthouse Ln
- 4265 Mariners Watch
- 4251 Mariners Watch
- 297 Saltmeadow Cove
- 520 Ruddy Turnstone
- 7222 Indigo Palms Way Unit 7222
- 1959 Marsh Oak Ln
- 3399 Freeman Hill Rd
- 3494 River Rd
- 3494 River Rd Unit 1
- 2029 Harlow Way
- 2319 Brinkley Rd
- 3297 Walter Dr
- 1514 Thoroughbred Blvd
- 3254 Hartwell St
- 315 Shadow Race Ln
- 2735 Exchange Landing Rd
- 312 W Cooper Ave
- 3258 Timberline Dr
- 2027 Blue Bayou Blvd
- 81 Sandbar Ln
- 81 Sandbar Ln Unit A
- 1546 Fishbone Dr
- 2619 Exchange Landing Rd
- 3014 Reva Ridge Dr
