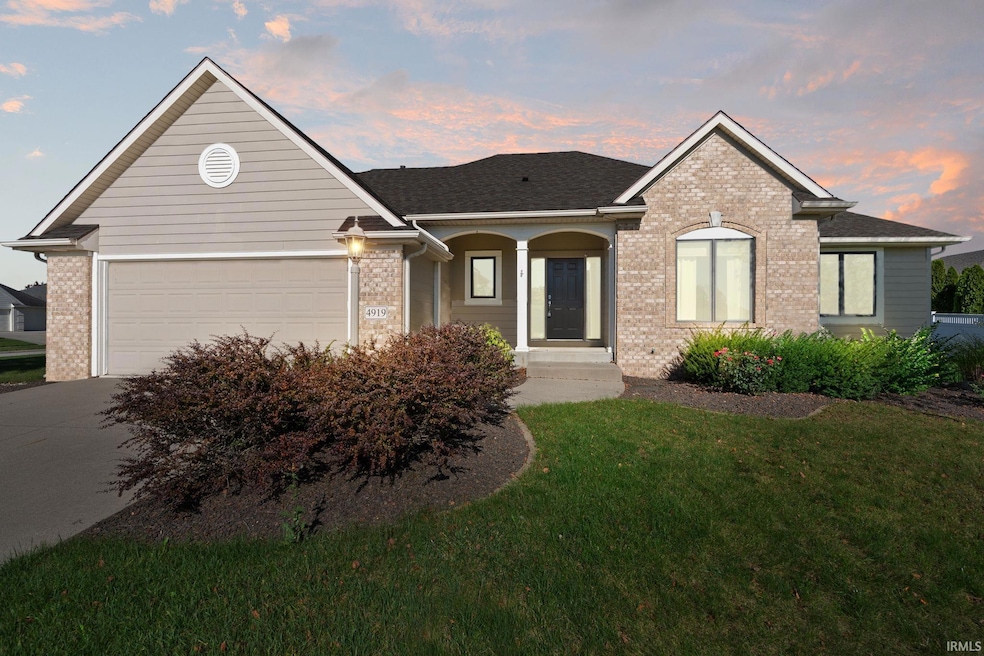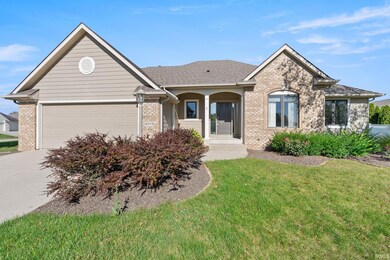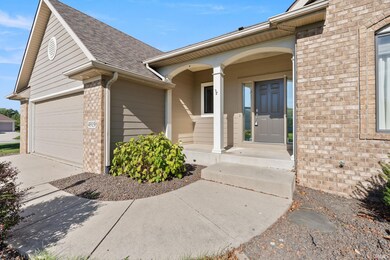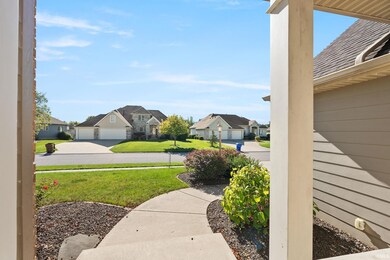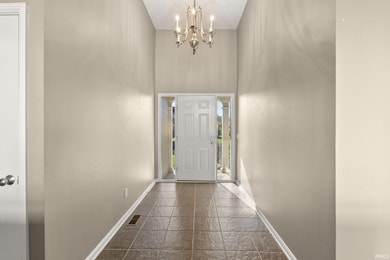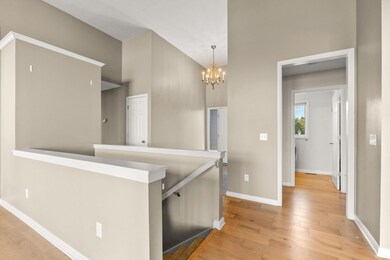
4919 Merlot Xing St Fort Wayne, IN 46845
Highlights
- Traditional Architecture
- 2 Car Attached Garage
- Forced Air Heating and Cooling System
- Cedar Canyon Elementary School Rated A-
- 1-Story Property
- Level Lot
About This Home
As of January 2025Welcome Home to 4919 Merlot Crossing! Discover this immaculate ranch-style home with a finished daylight basement and a large outdoor deck, all situated on a spacious corner lot in the desirable Sorrento subdivision. With **3 bedrooms** and **2.5 baths**, this move-in-ready gem is located within the NW Allen County School district. Step into the bright foyer with vaulted ceilings and elegant wood flooring. The stunning great room features a 12’ ceiling, a gas fireplace, and built-in shelving, creating the perfect gathering space. The adjacent eat-in kitchen boasts stainless steel appliances and a breakfast bar, with sliding doors leading to the expansive deck. Retreat to the sizable primary bedroom, complete with an en suite bathroom featuring a double sink vanity and a large walk-in closet. The additional bedrooms are cozy and conveniently located near a full bath. The pool table and ping pong table are negotiable to stay! Venture downstairs to a versatile living space ideal for recreation or relaxation, complete with a wet bar for entertaining. Outside, enjoy your private oasis with a fully fenced yard, a built-in fire pit, and charming flowerbeds awaiting spring blooms. Don’t miss this opportunity—schedule your showing today!
Last Agent to Sell the Property
Select Realty, LLC Brokerage Phone: 260-504-1815 Listed on: 10/01/2024
Home Details
Home Type
- Single Family
Est. Annual Taxes
- $2,715
Year Built
- Built in 2005
Lot Details
- 0.3 Acre Lot
- Lot Dimensions are 100x130
- Level Lot
Parking
- 2 Car Attached Garage
Home Design
- Traditional Architecture
- Brick Exterior Construction
- Poured Concrete
- Shingle Siding
- Vinyl Construction Material
Interior Spaces
- 1-Story Property
- Living Room with Fireplace
Bedrooms and Bathrooms
- 3 Bedrooms
Finished Basement
- Basement Fills Entire Space Under The House
- 1 Bathroom in Basement
- 2 Bedrooms in Basement
- Natural lighting in basement
Schools
- Cedar Canyon Elementary School
- Maple Creek Middle School
- Carroll High School
Utilities
- Forced Air Heating and Cooling System
- Heating System Uses Gas
Community Details
- Sorrento Subdivision
Listing and Financial Details
- Assessor Parcel Number 02-02-25-252-008.000-057
Ownership History
Purchase Details
Home Financials for this Owner
Home Financials are based on the most recent Mortgage that was taken out on this home.Purchase Details
Home Financials for this Owner
Home Financials are based on the most recent Mortgage that was taken out on this home.Purchase Details
Home Financials for this Owner
Home Financials are based on the most recent Mortgage that was taken out on this home.Purchase Details
Home Financials for this Owner
Home Financials are based on the most recent Mortgage that was taken out on this home.Purchase Details
Similar Homes in Fort Wayne, IN
Home Values in the Area
Average Home Value in this Area
Purchase History
| Date | Type | Sale Price | Title Company |
|---|---|---|---|
| Interfamily Deed Transfer | -- | Trademark Title | |
| Warranty Deed | -- | Lawyers Title | |
| Corporate Deed | -- | Century Title Services | |
| Corporate Deed | -- | -- | |
| Warranty Deed | $395,000 | Meridian Title |
Mortgage History
| Date | Status | Loan Amount | Loan Type |
|---|---|---|---|
| Open | $296,250 | New Conventional | |
| Previous Owner | $10,149 | Credit Line Revolving | |
| Previous Owner | $184,000 | New Conventional | |
| Previous Owner | $194,500 | New Conventional | |
| Previous Owner | $160,000 | Purchase Money Mortgage | |
| Previous Owner | $30,000 | Unknown | |
| Previous Owner | $150,000 | Purchase Money Mortgage |
Property History
| Date | Event | Price | Change | Sq Ft Price |
|---|---|---|---|---|
| 01/17/2025 01/17/25 | Sold | $401,000 | 0.0% | $140 / Sq Ft |
| 12/19/2024 12/19/24 | Pending | -- | -- | -- |
| 11/04/2024 11/04/24 | Price Changed | $401,000 | -3.4% | $140 / Sq Ft |
| 10/16/2024 10/16/24 | Price Changed | $414,900 | -1.2% | $145 / Sq Ft |
| 10/01/2024 10/01/24 | For Sale | $419,900 | -- | $147 / Sq Ft |
Tax History Compared to Growth
Tax History
| Year | Tax Paid | Tax Assessment Tax Assessment Total Assessment is a certain percentage of the fair market value that is determined by local assessors to be the total taxable value of land and additions on the property. | Land | Improvement |
|---|---|---|---|---|
| 2024 | $2,740 | $369,800 | $41,900 | $327,900 |
| 2023 | $2,715 | $356,000 | $41,900 | $314,100 |
| 2022 | $2,437 | $319,200 | $41,900 | $277,300 |
| 2021 | $2,265 | $282,800 | $41,900 | $240,900 |
| 2020 | $2,186 | $265,100 | $41,900 | $223,200 |
| 2019 | $2,226 | $262,000 | $41,900 | $220,100 |
| 2018 | $2,154 | $251,200 | $41,900 | $209,300 |
| 2017 | $2,026 | $228,500 | $41,900 | $186,600 |
| 2016 | $2,087 | $230,500 | $41,900 | $188,600 |
| 2014 | $2,401 | $240,100 | $41,900 | $198,200 |
| 2013 | $2,334 | $233,400 | $39,000 | $194,400 |
Agents Affiliated with this Home
-
Vince Brown

Seller's Agent in 2025
Vince Brown
Select Realty, LLC
(260) 504-1815
51 Total Sales
-
Serena Gresham

Buyer's Agent in 2025
Serena Gresham
CENTURY 21 Bradley Realty, Inc
6 Total Sales
Map
Source: Indiana Regional MLS
MLS Number: 202437968
APN: 02-02-25-252-008.000-057
- 5225 Sorrento Blvd
- 4421 Norarrow Dr
- 4321 Norarrow Dr
- 4121 Norarrow Dr
- 13335 Passerine Blvd
- 6030 Arvada Way
- 11503 Cedar Springs Pkwy
- 6146 Arvada Way
- 13222 Malfini Trail
- 5208 Hursh Rd
- 5322 Copper Horse Trail
- 5344 Copper Horse Trail
- 5333 Copper Horse Trail
- 4816 Honey Oak Run
- 13022 Tonkel Rd
- 2904 Union Chapel Rd
- 10928 Oak Wind Ct
- 2919 Barry Knoll Way
- 4926 Oak Knob Run
- 2825 Leon Cove
