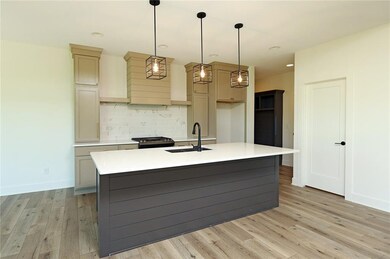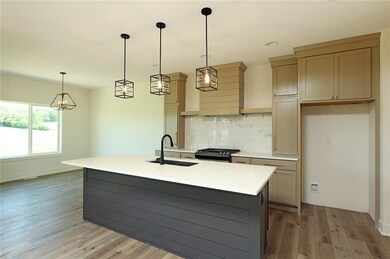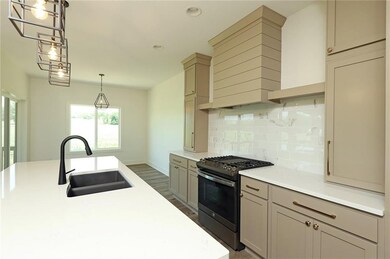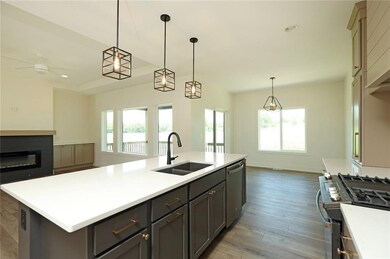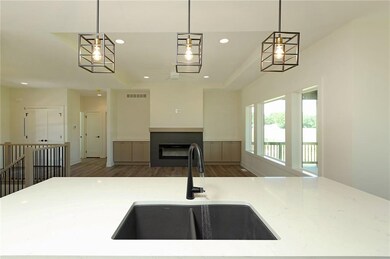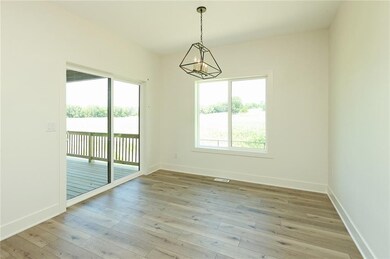
4919 NW 64th Place Johnston, IA 50131
East Johnston NeighborhoodEstimated Value: $461,027 - $519,000
Highlights
- Ranch Style House
- 1 Fireplace
- No HOA
- Johnston Middle School Rated A-
- Mud Room
- Eat-In Kitchen
About This Home
As of July 2020Wilkie Place would be a great place to call home! This Abbigail II plan is a one of a kind contemporary/modern ranch built by Brenner Built. This home will be sure to impress w/ 4 bedrooms, 3 full bathrooms, and over 2700 sqft of finished living space. This home has some incredible features that you need to see. Kitchen is decked out with quartz countertops & 10' island w/ large eat in area. Looking for extra storage space? Check out the large walk in pantry. Off kitchen is a large covered deck, great for entertaining with a great view. Living room has a 10' tray ceiling with electric fireplace, stone surround including built ins on both sides! Laundry is on main floor for your convenience. Master will have dual vanity, tiled shower, double shower heads, large walk in closet. Downstairs is an abundance of living room space with large wet bar area and 9' ceilings.
Home Details
Home Type
- Single Family
Est. Annual Taxes
- $7,240
Year Built
- Built in 2020
Lot Details
- 10,000 Sq Ft Lot
- Lot Dimensions are 80x125
Home Design
- Ranch Style House
- Asphalt Shingled Roof
- Stone Siding
- Cement Board or Planked
Interior Spaces
- 1,700 Sq Ft Home
- Wet Bar
- 1 Fireplace
- Mud Room
- Family Room Downstairs
- Dining Area
- Fire and Smoke Detector
- Laundry on main level
- Finished Basement
Kitchen
- Eat-In Kitchen
- Stove
- Microwave
- Dishwasher
Flooring
- Carpet
- Tile
- Vinyl
Bedrooms and Bathrooms
Parking
- 3 Car Attached Garage
- Driveway
Utilities
- Forced Air Heating and Cooling System
Community Details
- No Home Owners Association
- Built by Brenner Built, LLC
Listing and Financial Details
- Assessor Parcel Number 24101020050006
Ownership History
Purchase Details
Home Financials for this Owner
Home Financials are based on the most recent Mortgage that was taken out on this home.Purchase Details
Home Financials for this Owner
Home Financials are based on the most recent Mortgage that was taken out on this home.Purchase Details
Similar Homes in Johnston, IA
Home Values in the Area
Average Home Value in this Area
Purchase History
| Date | Buyer | Sale Price | Title Company |
|---|---|---|---|
| Stanek Donald E | $385,000 | None Available | |
| Brenner Built Llc | $65,500 | None Available | |
| Capital City Development Llc | $8,500 | None Available |
Mortgage History
| Date | Status | Borrower | Loan Amount |
|---|---|---|---|
| Open | Stanek Donald E | $398,860 |
Property History
| Date | Event | Price | Change | Sq Ft Price |
|---|---|---|---|---|
| 07/13/2020 07/13/20 | Sold | $385,000 | +487.8% | $226 / Sq Ft |
| 06/13/2020 06/13/20 | Pending | -- | -- | -- |
| 02/28/2020 02/28/20 | Sold | $65,500 | -82.3% | -- |
| 01/29/2020 01/29/20 | Pending | -- | -- | -- |
| 01/09/2020 01/09/20 | For Sale | $369,900 | +393.9% | $218 / Sq Ft |
| 04/09/2019 04/09/19 | For Sale | $74,900 | -- | -- |
Tax History Compared to Growth
Tax History
| Year | Tax Paid | Tax Assessment Tax Assessment Total Assessment is a certain percentage of the fair market value that is determined by local assessors to be the total taxable value of land and additions on the property. | Land | Improvement |
|---|---|---|---|---|
| 2024 | $7,240 | $431,700 | $83,100 | $348,600 |
| 2023 | $7,168 | $431,700 | $83,100 | $348,600 |
| 2022 | $8,008 | $375,900 | $75,100 | $300,800 |
| 2021 | $6 | $375,900 | $75,100 | $300,800 |
| 2020 | $6 | $290 | $290 | $0 |
| 2019 | $6 | $290 | $290 | $0 |
| 2018 | $6 | $290 | $290 | $0 |
Agents Affiliated with this Home
-
Shane Torres

Seller's Agent in 2020
Shane Torres
RE/MAX
(515) 984-0222
8 in this area
686 Total Sales
-
Timothy Schutte

Seller's Agent in 2020
Timothy Schutte
EXIT Realty & Associates
(515) 681-5677
9 in this area
212 Total Sales
-
Andrew Bruellman

Seller Co-Listing Agent in 2020
Andrew Bruellman
RE/MAX
(515) 320-3653
9 in this area
244 Total Sales
-
Jasmina Salkic
J
Seller Co-Listing Agent in 2020
Jasmina Salkic
EXIT Realty & Associates
(319) 883-6995
6 in this area
154 Total Sales
-
Ingrid Williams

Buyer's Agent in 2020
Ingrid Williams
RE/MAX
(515) 216-0848
9 in this area
1,257 Total Sales
Map
Source: Des Moines Area Association of REALTORS®
MLS Number: 597181
APN: 241/01020-050-006
- 5180 NW 64th Place
- 4803 Sunshine Cir
- 4906 Prairie Place
- 5450 NW 66th Ave
- 6295 NW 54th Ct
- 6585 NW 56th St
- 6109 NW 49th St
- 5210 NW 62nd Ave
- 6633 River Bend Dr
- 6641 River Bend Dr
- 6106 Pinewood Ct
- 6645 River Bend Dr
- 6750 NW 53rd St
- 5559 Kensington Cir
- 6024 Pine Ridge St
- 6689 River Bend Dr
- 6806 NW 54th Ct
- 5928 NW 50th St
- 6788 NW 57th St
- 6917 Capitol View Ct
- 4919 NW 64th Place
- 4911 NW 64th Place
- 4927 NW 64th Place
- 5003 NW 64th Place
- 4918 NW 64th Place
- 4910 NW 64th Place
- 4926 NW 64th Place
- 5011 NW 64th Place
- 4921 Walker Cir
- 4913 Walker Cir
- Lot 2 Wilkie Place
- 5019 NW 64th Place
- 5018 NW 64th Place
- 4929 Walker Cir
- 5005 Walker Cir
- 5027 NW 64th Place
- 4905 Walker Cir
- 5026 NW 64th Place
- 5013 Walker Cir
- 4847 Rose Cir

