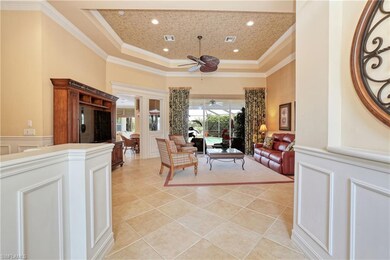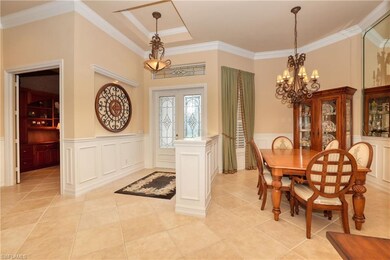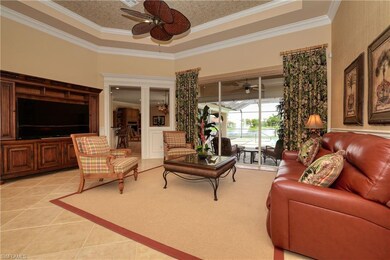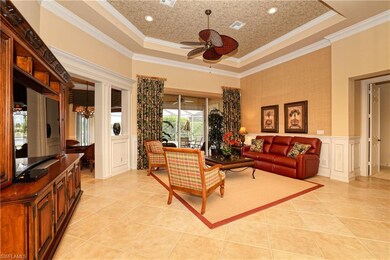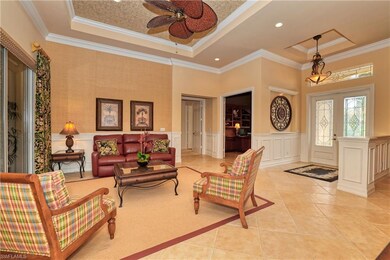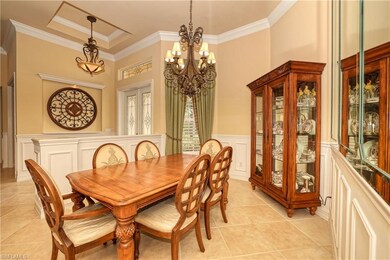
4919 Rustic Oaks Cir Naples, FL 34105
Moorings Park-Hawks Ridge NeighborhoodEstimated Value: $1,481,000 - $1,616,000
Highlights
- Lake Front
- Heated Pool and Spa
- Floor-to-Ceiling Windows
- Osceola Elementary School Rated A
- Sitting Area In Primary Bedroom
- Clubhouse
About This Home
As of November 2020The best long lake view in Banyan Woods! When you enter this custom home you will notice the spacious outdoor space with heated pool / spa, long lake view and two fountains! Master bedroom offers two walk-in custom designed closets and provides outdoor access, 2nd guest bedroom has private bathroom and provides outdoor access, 3rd / 4th guest bedroom have a shared bathroom, Den / Office includes custom desk and built-ins, large family / living room, formal dining room, and large kitchen that opens to a breakfast area and another family room. Offered furnished with custom window treatments, motorized shades, and plantation shutters in each room. Two AC units allow for easier time balancing the desired temperature in your home. Boasting over 3100 sq. ft under air, 1566 sq. ft. screened lanai area with several covered entertaining spaces, and 3 car garage...this home is priced to sell! Upon entering through the gates of Banyan Woods, you will find the landmark Banyan tree as well as a club house, fitness center, playground, basketball court and expansive walking paths. Lower HOA fees, A-rated school district, and central location to all of Naples.
Last Agent to Sell the Property
John R Wood Properties License #NAPLES-249525671 Listed on: 10/10/2020

Home Details
Home Type
- Single Family
Est. Annual Taxes
- $6,118
Year Built
- Built in 2004
Lot Details
- 10,019 Sq Ft Lot
- Lake Front
- North Facing Home
- Gated Home
HOA Fees
- $222 Monthly HOA Fees
Parking
- 3 Car Attached Garage
- Automatic Garage Door Opener
- Deeded Parking
Home Design
- Concrete Block With Brick
- Stucco
- Tile
Interior Spaces
- 3,011 Sq Ft Home
- 1-Story Property
- Central Vacuum
- Furnished
- Furnished or left unfurnished upon request
- Tray Ceiling
- Electric Shutters
- Single Hung Windows
- Floor-to-Ceiling Windows
- Sliding Windows
- French Doors
- Great Room
- Family Room
- Breakfast Room
- Formal Dining Room
- Den
- Screened Porch
- Lake Views
Kitchen
- Eat-In Kitchen
- Walk-In Pantry
- Double Oven
- Microwave
- Dishwasher
- Kitchen Island
- Built-In or Custom Kitchen Cabinets
- Disposal
Flooring
- Carpet
- Tile
Bedrooms and Bathrooms
- 4 Bedrooms
- Sitting Area In Primary Bedroom
- Split Bedroom Floorplan
- 3 Full Bathrooms
- Bathtub and Shower Combination in Primary Bathroom
Laundry
- Laundry Room
- Dryer
- Washer
Home Security
- Home Security System
- High Impact Windows
- High Impact Door
Pool
- Heated Pool and Spa
- Heated Lap Pool
- Heated In Ground Pool
- Heated Spa
- In Ground Spa
Outdoor Features
- Patio
Schools
- Osceola Elementary School
- Pine Ridge Middle School
- Barron Collier High School
Utilities
- Central Heating and Cooling System
- Cable TV Available
Listing and Financial Details
- Assessor Parcel Number 22730001140
- $4,000 Seller Concession
Community Details
Overview
- $1,500 Secondary HOA Transfer Fee
Amenities
- Clubhouse
Recreation
- Community Basketball Court
- Community Playground
- Exercise Course
Ownership History
Purchase Details
Home Financials for this Owner
Home Financials are based on the most recent Mortgage that was taken out on this home.Purchase Details
Similar Homes in Naples, FL
Home Values in the Area
Average Home Value in this Area
Purchase History
| Date | Buyer | Sale Price | Title Company |
|---|---|---|---|
| Elbin John C | $805,000 | Attorney | |
| Krull Ruth E | $632,076 | -- |
Mortgage History
| Date | Status | Borrower | Loan Amount |
|---|---|---|---|
| Open | Elbin John C | $505,000 |
Property History
| Date | Event | Price | Change | Sq Ft Price |
|---|---|---|---|---|
| 11/18/2020 11/18/20 | Sold | $830,000 | -2.4% | $276 / Sq Ft |
| 10/17/2020 10/17/20 | Pending | -- | -- | -- |
| 10/10/2020 10/10/20 | For Sale | $850,000 | -- | $282 / Sq Ft |
Tax History Compared to Growth
Tax History
| Year | Tax Paid | Tax Assessment Tax Assessment Total Assessment is a certain percentage of the fair market value that is determined by local assessors to be the total taxable value of land and additions on the property. | Land | Improvement |
|---|---|---|---|---|
| 2023 | $6,693 | $695,840 | $0 | $0 |
| 2022 | $6,888 | $675,573 | $0 | $0 |
| 2021 | $6,964 | $655,896 | $0 | $0 |
| 2020 | $6,222 | $593,996 | $0 | $0 |
| 2019 | $6,118 | $580,641 | $0 | $0 |
| 2018 | $5,985 | $569,815 | $0 | $0 |
| 2017 | $5,899 | $558,095 | $0 | $0 |
| 2016 | $5,755 | $546,616 | $0 | $0 |
| 2015 | $5,801 | $542,816 | $0 | $0 |
| 2014 | $5,812 | $488,008 | $0 | $0 |
Agents Affiliated with this Home
-
Becky Lentz

Seller's Agent in 2020
Becky Lentz
John R. Wood Properties
(484) 866-3395
2 in this area
68 Total Sales
-
Joe Maston

Buyer's Agent in 2020
Joe Maston
Compass Florida LLC
(239) 398-7884
3 in this area
73 Total Sales
-
Joe Belz

Buyer Co-Listing Agent in 2020
Joe Belz
Compass Florida LLC
(239) 825-3646
6 in this area
185 Total Sales
Map
Source: Naples Area Board of REALTORS®
MLS Number: 220064166
APN: 22730001140
- 4908 Rustic Oaks Cir
- 3368 Timberwood Cir
- 3343 Timberwood Cir
- 3352 Timberwood Cir
- 3418 Timberwood Cir Unit 146-0
- 3324 Timberwood Cir Unit 46-0
- 4980 Rustic Oaks Cir
- 4850 Europa Dr
- 5061 Kensington High St
- 5066 Rustic Oaks Cir
- 4778 Europa Dr
- 5072 Kensington High St
- 5084 Kensington High St
- 3260 Douglas Dr Unit 204
- 1980 Bald Eagle Dr Unit 202A
- 217 Bobolink Way Unit 217A
- 4919 Rustic Oaks Cir
- 4935 Rustic Oaks Cir
- 4915 Rustic Oaks Cir
- 4943 Rustic Oaks Cir
- 4911 Rustic Oaks Cir
- 4920 Rustic Oaks Cir
- 4924 Rustic Oaks Cir
- 4916 Rustic Oaks Cir
- 4951 Rustic Oaks Cir
- 4912 Rustic Oaks Cir
- 4928 Rustic Oaks Cir
- 4907 Rustic Oaks Cir
- 4955 Rustic Oaks Cir
- 4944 Rustic Oaks Cir
- 4940 Rustic Oaks Cir
- 4908 Rustic Oaks Cir Unit n/a
- 5096 Post Oak Ln
- 4948 Rustic Oaks Cir
- 4936 Rustic Oaks Cir
- 4903 Rustic Oaks Cir

