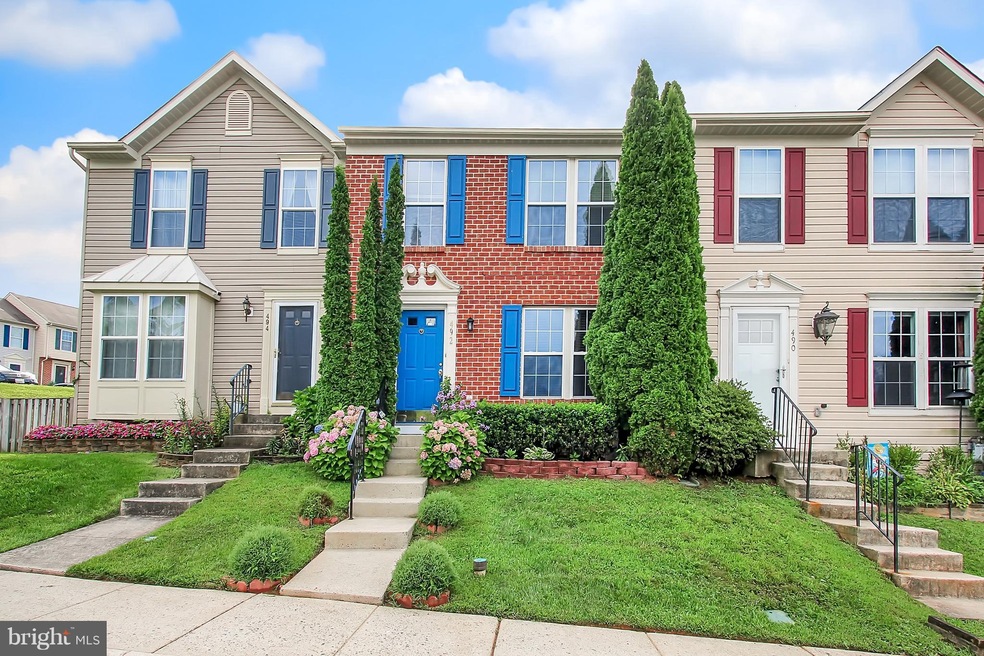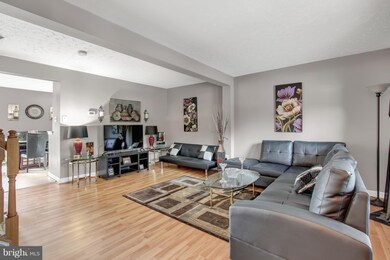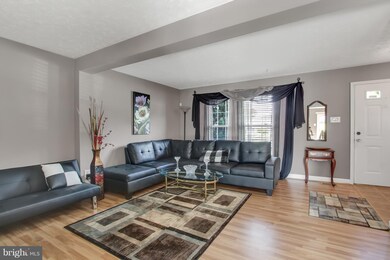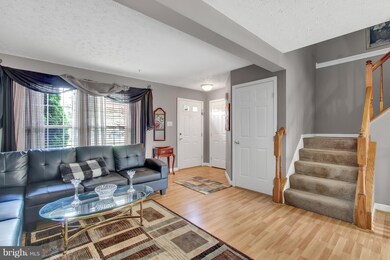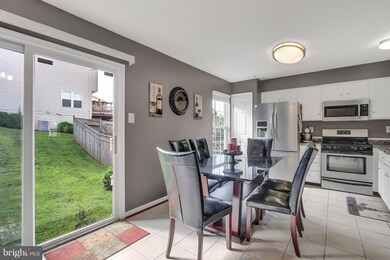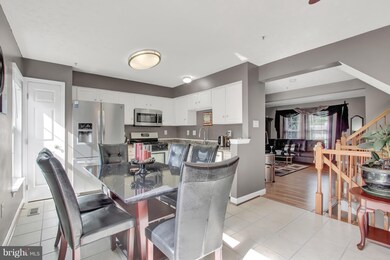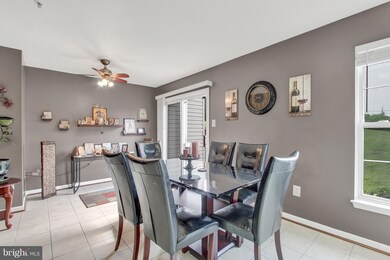
492 Crestridge Way Abingdon, MD 21009
Highlights
- Traditional Floor Plan
- Eat-In Kitchen
- Chair Railings
- Traditional Architecture
- Double Pane Windows
- Living Room
About This Home
As of July 2021Talk about curb appeal! This gorgeous townhome in coveted Constant Ridge is more than just a pretty face - it's beautiful inside & out. Plentiful natural light & fresh paint throughout. NEW kitchen this year! Master bedroom w/ dual-entry master bath & large walk-in closet. Fully finished LL w/ gas fireplace, full bath & separate laundry room. Newer hot water heater (2015). Gorgeous green backyard!
Townhouse Details
Home Type
- Townhome
Est. Annual Taxes
- $1,897
Year Built
- Built in 1997
Lot Details
- 1,896 Sq Ft Lot
- Two or More Common Walls
- Stone Retaining Walls
- Board Fence
- Landscaped
- Property is in very good condition
HOA Fees
- $80 Monthly HOA Fees
Parking
- On-Street Parking
Home Design
- Traditional Architecture
- Asphalt Roof
- Brick Front
Interior Spaces
- Property has 3 Levels
- Traditional Floor Plan
- Chair Railings
- Recessed Lighting
- Fireplace With Glass Doors
- Fireplace Mantel
- Gas Fireplace
- Double Pane Windows
- Vinyl Clad Windows
- Window Treatments
- Window Screens
- Sliding Doors
- Six Panel Doors
- Family Room
- Living Room
Kitchen
- Eat-In Kitchen
- Gas Oven or Range
- Microwave
- Ice Maker
- Dishwasher
- Disposal
Bedrooms and Bathrooms
- 3 Bedrooms
- En-Suite Primary Bedroom
- En-Suite Bathroom
- 2.5 Bathrooms
Laundry
- Front Loading Dryer
- Washer
Finished Basement
- Heated Basement
- Connecting Stairway
- Shelving
- Basement Windows
Home Security
Schools
- Abingdon Elementary School
- Edgewood Middle School
- Edgewood High School
Utilities
- Forced Air Heating and Cooling System
- Natural Gas Water Heater
- Cable TV Available
Listing and Financial Details
- Tax Lot 26
- Assessor Parcel Number 1301300261
Community Details
Overview
- Constant Ridge Subdivision
Security
- Carbon Monoxide Detectors
- Fire and Smoke Detector
Ownership History
Purchase Details
Home Financials for this Owner
Home Financials are based on the most recent Mortgage that was taken out on this home.Purchase Details
Home Financials for this Owner
Home Financials are based on the most recent Mortgage that was taken out on this home.Purchase Details
Purchase Details
Similar Home in Abingdon, MD
Home Values in the Area
Average Home Value in this Area
Purchase History
| Date | Type | Sale Price | Title Company |
|---|---|---|---|
| Deed | $265,000 | Terrain Title & Escrow Co | |
| Deed | $203,000 | King Title Co Inc | |
| Deed | $162,500 | -- | |
| Deed | $111,004 | -- |
Mortgage History
| Date | Status | Loan Amount | Loan Type |
|---|---|---|---|
| Open | $7,666 | Construction | |
| Closed | $5,550 | FHA | |
| Open | $265,000 | FHA | |
| Previous Owner | $3,831 | Stand Alone Second | |
| Previous Owner | $203,122 | FHA | |
| Previous Owner | $199,323 | FHA | |
| Previous Owner | $90,468 | Stand Alone Second | |
| Previous Owner | $50,000 | Unknown | |
| Previous Owner | $134,230 | New Conventional | |
| Closed | -- | No Value Available |
Property History
| Date | Event | Price | Change | Sq Ft Price |
|---|---|---|---|---|
| 07/20/2021 07/20/21 | Sold | $265,000 | 0.0% | $172 / Sq Ft |
| 06/06/2021 06/06/21 | Pending | -- | -- | -- |
| 06/06/2021 06/06/21 | Price Changed | $265,000 | +10.4% | $172 / Sq Ft |
| 06/04/2021 06/04/21 | For Sale | $240,000 | +18.2% | $156 / Sq Ft |
| 10/03/2018 10/03/18 | Sold | $203,000 | +2.0% | $164 / Sq Ft |
| 08/16/2018 08/16/18 | Pending | -- | -- | -- |
| 08/02/2018 08/02/18 | For Sale | $199,000 | -- | $160 / Sq Ft |
Tax History Compared to Growth
Tax History
| Year | Tax Paid | Tax Assessment Tax Assessment Total Assessment is a certain percentage of the fair market value that is determined by local assessors to be the total taxable value of land and additions on the property. | Land | Improvement |
|---|---|---|---|---|
| 2024 | $2,456 | $225,333 | $0 | $0 |
| 2023 | $2,263 | $207,600 | $58,000 | $149,600 |
| 2022 | $2,092 | $191,933 | $0 | $0 |
| 2021 | $420 | $176,267 | $0 | $0 |
| 2020 | $1,853 | $160,600 | $58,000 | $102,600 |
| 2019 | $1,853 | $160,600 | $58,000 | $102,600 |
| 2018 | $1,853 | $160,600 | $58,000 | $102,600 |
| 2017 | $1,880 | $164,400 | $0 | $0 |
| 2016 | $140 | $164,400 | $0 | $0 |
| 2015 | $2,224 | $164,400 | $0 | $0 |
| 2014 | $2,224 | $178,800 | $0 | $0 |
Agents Affiliated with this Home
-
J
Seller's Agent in 2021
Jonathan Scheffenacker
Redfin Corp
-
Nick Todorov

Buyer's Agent in 2021
Nick Todorov
Taylor Properties
(410) 790-3952
101 Total Sales
-
Kim Lally

Seller's Agent in 2018
Kim Lally
EXP Realty, LLC
(443) 799-0036
419 Total Sales
-
Gail Bridges

Buyer's Agent in 2018
Gail Bridges
Keller Williams Legacy
(443) 956-1676
9 Total Sales
Map
Source: Bright MLS
MLS Number: 1002148280
APN: 01-300261
- 428 Kentmore Terrace
- 3627 Longridge Ct
- 3706 Inwood Ct
- 3293 Deale Place
- 3173 Freestone Ct
- 335 Overlea Place
- 3500 Thomas Pointe Ct Unit 1C
- 3500 Thomas Pointe Ct Unit 2B
- 309 Overlea Place
- 205 Crosse Pointe 1d Ct Unit 1D
- 3166 Freestone Ct
- 3508 Back Pointe Ct Unit 3A
- 3318 Cheverly Ct
- 3000 Tipton Way
- 242 Lodgecliffe Ct
- 3038 Tipton Way
- 305 Logan Ct
- 2600 Winters Run Rd
- 3220 Trellis Ln
- 189 Ferring Ct
